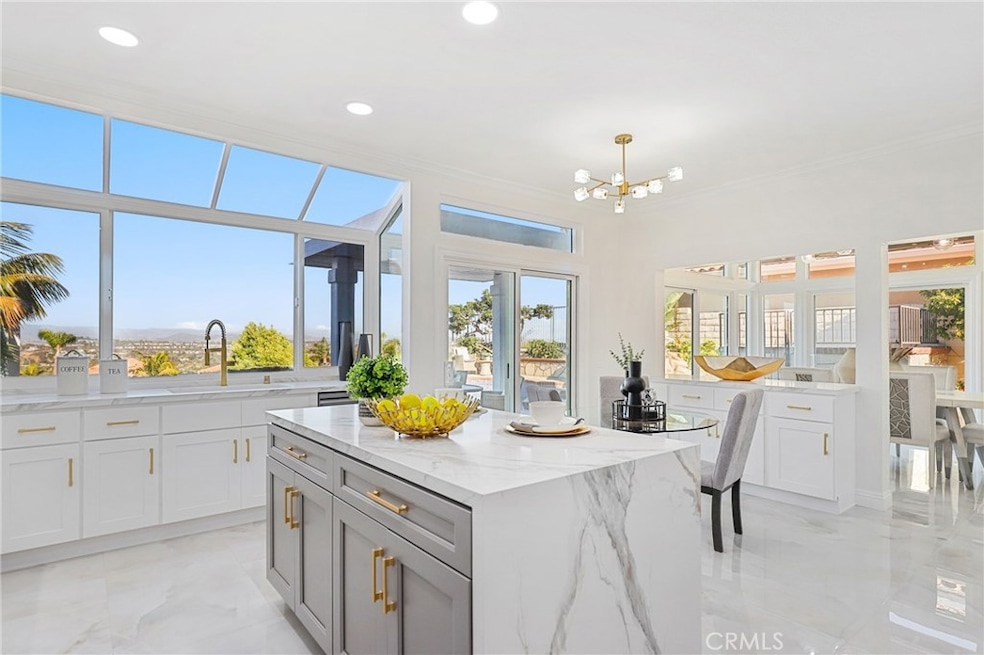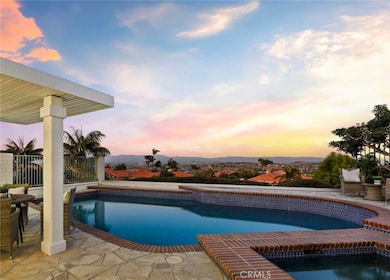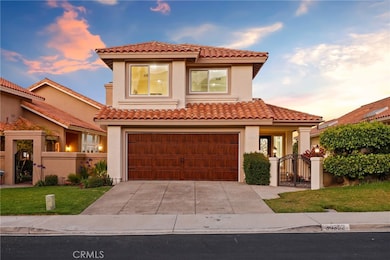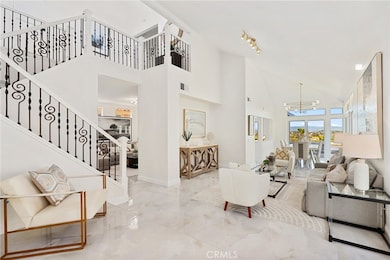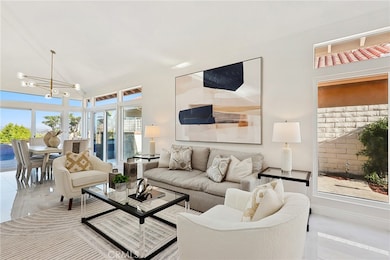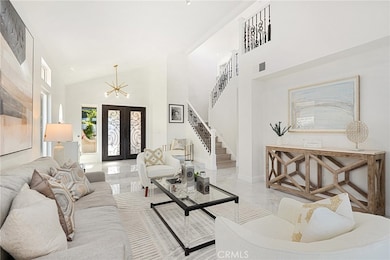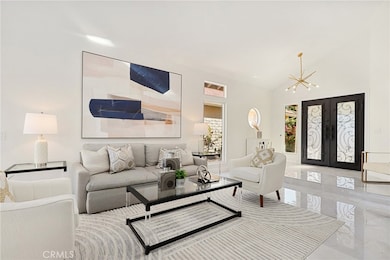30352 Anamonte Laguna Niguel, CA 92677
Niguel Summit NeighborhoodEstimated payment $11,522/month
Highlights
- Ocean View
- Pebble Pool Finish
- Open Floorplan
- Moulton Elementary Rated A
- Updated Kitchen
- Two Story Ceilings
About This Home
Discover unparalleled coastal living in this meticulously renovated 3-bedroom, 2.5-bathroom home nestled within the prestigious Niguel Summit community of Laguna Niguel. Spanning 2088 square feet, this stunning residence boasts panoramic vistas stretching from Saddleback Mountain to the Pacific Ocean. Step inside to discover a beautifully redesigned interior featuring a cozy fireplace in the family room, complemented by chic lighting fixtures. Just upgraded with new windows, doors, and fresh paint, along with gorgeous porcelain tile floors, the home exudes modern elegance and comfort. The gourmet kitchen is a culinary delight, showcasing quartz countertops, sleek white shaker cabinets adorned with gold hardware, an eat-at island with stylish grey cabinets, and state-of-the-art appliances including a wine fridge. Luxury awaits in the primary suite, complete with a spacious walk-in closet, a sumptuous soaking tub, a separate step-in shower, and dual sinks overlooking scenic vistas. Ideal for entertaining, the newly surfaced pool with a tranquil jacuzzi and water feature beckons relaxation amidst breathtaking views. Additional highlights include two secondary bedrooms with updated glass slider closets, an updated hall bath with a large skylight-lit step-in shower, and luxury vinyl flooring throughout the upstairs for a touch of refinement. Enjoy the ultimate in privacy with a front gated courtyard entry and the convenience of direct access to a 2-car garage and a 2-car driveway. Located on a single loaded street, this home offers serenity and exclusivity in one of Laguna Niguel's most coveted neighborhoods. Perfectly positioned near Monarch Beach, Dana Point Harbor, and the vibrant cultural scene of Laguna Beach, residents will relish easy access to world-class beaches, renowned hiking trails, golf courses, and upscale shopping and dining options. With top-rated schools nearby, this is an exceptional opportunity to experience Southern California coastal living at its finest.
Listing Agent
Maryam Amiri
Redfin License #01804754 Listed on: 09/16/2025

Co-Listing Agent
Christopher Bistolas
Redfin License #01838313
Open House Schedule
-
Sunday, December 07, 20251:00 to 4:00 pm12/7/2025 1:00:00 PM +00:0012/7/2025 4:00:00 PM +00:00Add to Calendar
Home Details
Home Type
- Single Family
Est. Annual Taxes
- $3,812
Year Built
- Built in 1989 | Remodeled
Lot Details
- 4,968 Sq Ft Lot
- Glass Fence
- New Fence
- Density is up to 1 Unit/Acre
HOA Fees
- $195 Monthly HOA Fees
Parking
- 2 Car Direct Access Garage
- 2 Open Parking Spaces
- Parking Available
- Front Facing Garage
- Two Garage Doors
- Garage Door Opener
- Driveway
Property Views
- Ocean
- Panoramic
- City Lights
- Woods
- Canyon
- Mountain
- Hills
Home Design
- Mediterranean Architecture
- Entry on the 1st floor
- Turnkey
- Slab Foundation
- Clay Roof
- Stucco
Interior Spaces
- 2,088 Sq Ft Home
- 2-Story Property
- Open Floorplan
- Built-In Features
- Crown Molding
- Two Story Ceilings
- Recessed Lighting
- Track Lighting
- Gas Fireplace
- Double Pane Windows
- ENERGY STAR Qualified Windows
- Entrance Foyer
- Family Room with Fireplace
- Family Room Off Kitchen
- Living Room
- Attic
Kitchen
- Updated Kitchen
- Open to Family Room
- Eat-In Kitchen
- Double Convection Oven
- Electric Oven
- Six Burner Stove
- Gas Cooktop
- Range Hood
- Recirculated Exhaust Fan
- Microwave
- Water Line To Refrigerator
- Dishwasher
- ENERGY STAR Qualified Appliances
- Kitchen Island
- Quartz Countertops
- Self-Closing Drawers and Cabinet Doors
- Disposal
Flooring
- Tile
- Vinyl
Bedrooms and Bathrooms
- 3 Bedrooms
- All Upper Level Bedrooms
- Walk-In Closet
- Remodeled Bathroom
- Quartz Bathroom Countertops
- Dual Vanity Sinks in Primary Bathroom
- Private Water Closet
- Soaking Tub
- Multiple Shower Heads
- Walk-in Shower
- Exhaust Fan In Bathroom
- Closet In Bathroom
Laundry
- Laundry Room
- Laundry in Garage
- Washer and Gas Dryer Hookup
Home Security
- Carbon Monoxide Detectors
- Fire and Smoke Detector
Pool
- Pebble Pool Finish
- In Ground Pool
- In Ground Spa
Outdoor Features
- Patio
- Exterior Lighting
- Rain Gutters
- Porch
Schools
- Moulton Elementary School
- Niguel Hills Middle School
- Dana Point High School
Utilities
- Central Heating and Cooling System
- Vented Exhaust Fan
- Natural Gas Connected
- Gas Water Heater
- Sewer Paid
Listing and Financial Details
- Tax Lot 55
- Tax Tract Number 12604
- Assessor Parcel Number 65633442
- $21 per year additional tax assessments
- Seller Considering Concessions
Community Details
Overview
- Niguel Summit Association, Phone Number (949) 259-7212
- First Service Residentia HOA
- Village Niguel Summit Subdivision
Security
- Resident Manager or Management On Site
Map
Home Values in the Area
Average Home Value in this Area
Tax History
| Year | Tax Paid | Tax Assessment Tax Assessment Total Assessment is a certain percentage of the fair market value that is determined by local assessors to be the total taxable value of land and additions on the property. | Land | Improvement |
|---|---|---|---|---|
| 2025 | $3,812 | $389,478 | $185,827 | $203,651 |
| 2024 | $3,812 | $381,842 | $182,184 | $199,658 |
| 2023 | $3,730 | $374,355 | $178,611 | $195,744 |
| 2022 | $3,658 | $367,015 | $175,109 | $191,906 |
| 2021 | $3,586 | $359,819 | $171,675 | $188,144 |
| 2020 | $3,550 | $356,130 | $169,915 | $186,215 |
| 2019 | $3,479 | $349,148 | $166,584 | $182,564 |
| 2018 | $3,411 | $342,302 | $163,317 | $178,985 |
| 2017 | $3,342 | $335,591 | $160,115 | $175,476 |
| 2016 | $3,277 | $329,011 | $156,975 | $172,036 |
| 2015 | $3,227 | $324,069 | $154,617 | $169,452 |
| 2014 | $3,163 | $317,721 | $151,588 | $166,133 |
Property History
| Date | Event | Price | List to Sale | Price per Sq Ft | Prior Sale |
|---|---|---|---|---|---|
| 09/16/2025 09/16/25 | For Sale | $2,099,000 | +31.2% | $1,005 / Sq Ft | |
| 05/08/2025 05/08/25 | Sold | $1,600,000 | +3.3% | $766 / Sq Ft | View Prior Sale |
| 04/27/2025 04/27/25 | Pending | -- | -- | -- | |
| 04/18/2025 04/18/25 | For Sale | $1,548,800 | 0.0% | $742 / Sq Ft | |
| 04/12/2025 04/12/25 | Pending | -- | -- | -- | |
| 03/31/2025 03/31/25 | For Sale | $1,548,800 | -- | $742 / Sq Ft |
Purchase History
| Date | Type | Sale Price | Title Company |
|---|---|---|---|
| Grant Deed | $1,600,000 | First American Title | |
| Interfamily Deed Transfer | -- | None Available | |
| Interfamily Deed Transfer | -- | None Available | |
| Interfamily Deed Transfer | -- | Fidelity National Title | |
| Interfamily Deed Transfer | -- | -- | |
| Interfamily Deed Transfer | -- | Chicago Title Co | |
| Grant Deed | -- | -- | |
| Grant Deed | -- | Investors Title Company |
Mortgage History
| Date | Status | Loan Amount | Loan Type |
|---|---|---|---|
| Previous Owner | $269,500 | No Value Available | |
| Previous Owner | $271,200 | No Value Available | |
| Previous Owner | $244,000 | No Value Available |
Source: California Regional Multiple Listing Service (CRMLS)
MLS Number: OC25219116
APN: 656-334-42
- 30501 Via Lindosa
- 22 Coronado Pointe
- 30512 La Vue
- 23 Coronado Pointe
- 5 Vista Ct
- 30462 Via Estoril
- 36 Coronado Pointe
- 30321 Via Reata
- 30256 Via Reata
- 30262 Via Reata
- 30346 Via Reata
- 30315 Via Corona
- 30052 Happy Sparrow Ln
- 50 Vista Montemar
- 29981 Running Deer Ln
- 29931 Happy Sparrow Ln
- 30802 La Brise
- 30822 Calle Moraga
- 30902 Clubhouse Dr Unit 27H
- 30902 Clubhouse Dr Unit 6H
- 30252 Pacific Island Dr
- 30902 Clubhouse Dr Unit 11J
- 30902 Clubhouse Dr Unit 22E
- 30942 Calle Moraga
- 30962 Ariana Ln
- 30331 Benecia Ave
- 29752 Ana Maria Ln
- 30122 Niguel Rd
- 23721 Dolphin Cove
- 31202 Palma Dr
- 20 Sierra Vista
- 5 Saint Raphael Unit 4
- 29332 Via Napoli
- 30932 Colonial Place
- 29314 Elba Dr
- 24261 Cascades Dr
- 33 Hastings
- 8 Toulon
- 10 Patra
- 23871 Petrel Ct
