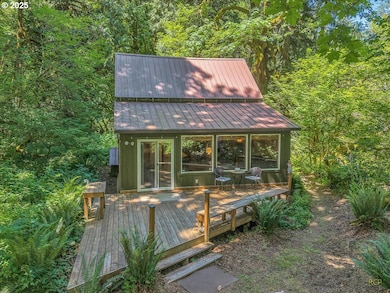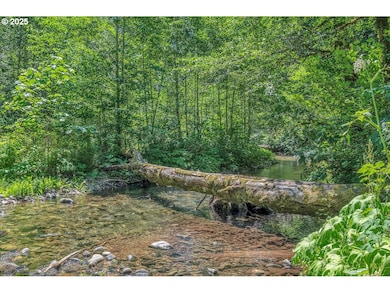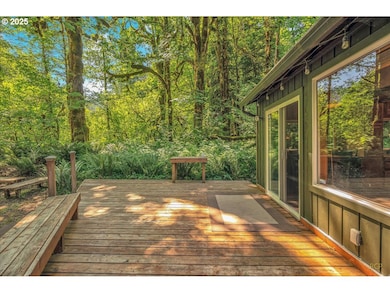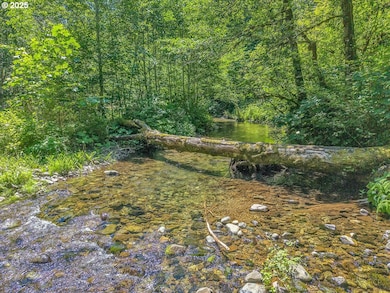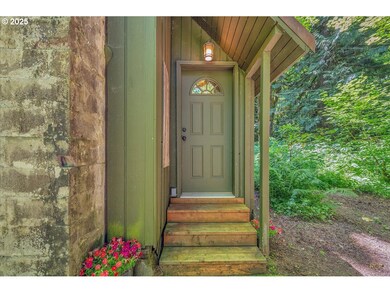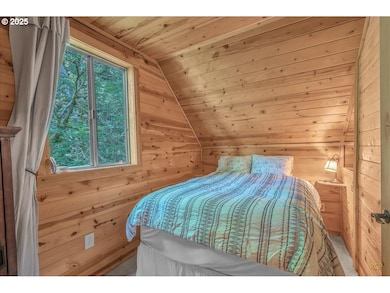
$550,000
- 2 Beds
- 3 Baths
- 1,566 Sq Ft
- 72641 E Highway 26
- Rhododendron, OR
PRICE REDUCED! Classic Mt. Hood waterfront Forest Service Cabin on the banks of the Zig Zag River. A cabin that is a mix of character, rustic charm and European style, from floor to vaulted ceilings. Repurposed wood used throughout mixed with SMART appliances. The floor plan includes a cozy living room with vaulted ceilings with hand hewn beams imported from Texas. Large propane fireplace
Patti Gay-Buoy Premiere Property Group LLC

