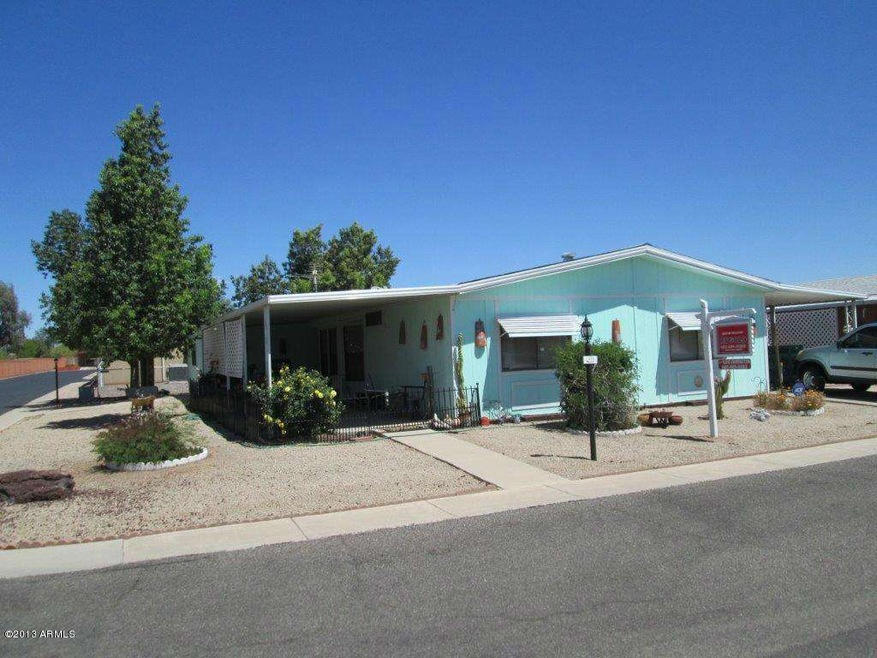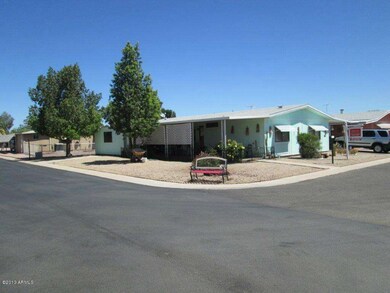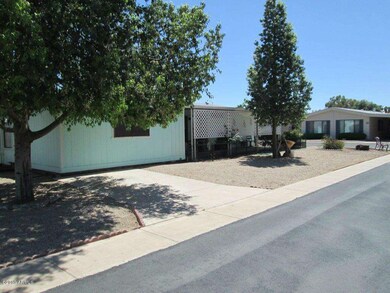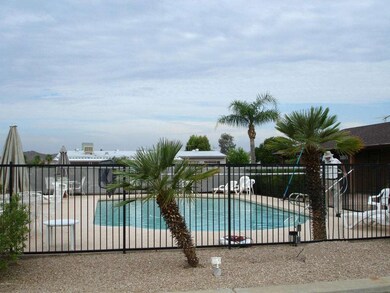
3036 E Utopia Rd Unit 20 Phoenix, AZ 85050
Highlights
- Heated Spa
- Clubhouse
- Corner Lot
- Mountain Trail Middle School Rated A-
- Vaulted Ceiling
- Private Yard
About This Home
As of June 2016One of the larger homes in Utopia Manor. 3 bedroom, 2 bath split floorplan on a private corner lot. Nice big living room for entertaining. Front entry has an inviting porch...great for BBQ's. If you haven't seen Utopia Manor, you are missing out on a great opportunity! Ownership in a co-op and the monthly fees are only $100.00, which covers the property tax, common area and street maintenance plus trash collection. Board appproval required for purchase. Sold ''As Is''.
Last Agent to Sell the Property
Kaye Farrington
Keller Williams Arizona Realty Listed on: 07/07/2013
Last Buyer's Agent
Kaye Farrington
HomeSmart License #SA105690000
Property Details
Home Type
- Mobile/Manufactured
Est. Annual Taxes
- $229
Year Built
- Built in 1984
Lot Details
- Private Streets
- Desert faces the front and back of the property
- Corner Lot
- Private Yard
Home Design
- Fixer Upper
- Wood Frame Construction
- Composition Roof
- Siding
Interior Spaces
- 1,660 Sq Ft Home
- 1-Story Property
- Vaulted Ceiling
- Ceiling Fan
- Security System Leased
- Eat-In Kitchen
Flooring
- Carpet
- Linoleum
Bedrooms and Bathrooms
- 3 Bedrooms
- Primary Bathroom is a Full Bathroom
- 2 Bathrooms
Laundry
- Laundry in unit
- Dryer
- Washer
Parking
- 1 Open Parking Space
- 2 Carport Spaces
Accessible Home Design
- No Interior Steps
- Stepless Entry
Outdoor Features
- Heated Spa
- Covered Patio or Porch
- Outdoor Storage
Schools
- Adult Elementary And Middle School
- Adult High School
Utilities
- Refrigerated Cooling System
- Heating System Uses Natural Gas
Listing and Financial Details
- Tax Lot 20
- Assessor Parcel Number 213-17-004-C
Community Details
Overview
- Property has a Home Owners Association
- Association Phone (612) 432-0131
- Built by Cavco
- Utopia Manor Subdivision
Amenities
- Clubhouse
- Recreation Room
- Coin Laundry
Recreation
- Heated Community Pool
- Community Spa
Similar Homes in Phoenix, AZ
Home Values in the Area
Average Home Value in this Area
Property History
| Date | Event | Price | Change | Sq Ft Price |
|---|---|---|---|---|
| 06/20/2016 06/20/16 | Sold | $77,500 | 0.0% | $47 / Sq Ft |
| 05/15/2016 05/15/16 | Pending | -- | -- | -- |
| 05/06/2016 05/06/16 | For Sale | $77,500 | +93.8% | $47 / Sq Ft |
| 10/30/2013 10/30/13 | Sold | $40,000 | -18.4% | $24 / Sq Ft |
| 10/05/2013 10/05/13 | Pending | -- | -- | -- |
| 09/10/2013 09/10/13 | Price Changed | $49,000 | -18.2% | $30 / Sq Ft |
| 07/06/2013 07/06/13 | For Sale | $59,900 | -- | $36 / Sq Ft |
Tax History Compared to Growth
Agents Affiliated with this Home
-
K
Seller's Agent in 2016
Kaye Farrington
HomeSmart
-
Susan Dempster

Buyer's Agent in 2016
Susan Dempster
Coldwell Banker Realty
(480) 353-1555
40 Total Sales
Map
Source: Arizona Regional Multiple Listing Service (ARMLS)
MLS Number: 4963722
- 3036 E Utopia Rd Unit 45
- 3036 E Utopia Rd Unit 12
- 3114 E Kristal Way
- 3025 E Kerry Ln
- 19602 N 32nd St Unit 35
- 19602 N 32nd St Unit 74
- 19602 N 32nd St Unit 18
- 19602 N 32nd St Unit 24
- 19602 N 32nd St Unit 129
- 3230 E Kristal Way
- 3211 E Kerry Ln
- 3242 E Kristal Way
- 2929 E Sequoia Dr
- 3207 E Behrend Dr
- 19802 N 32nd St Unit 11
- 19802 N 32nd St Unit 144
- 19802 N 32nd St Unit 22
- 19802 N 32nd St Unit 76
- 19802 N 32nd St Unit 142
- 19802 N 32nd St Unit 98



