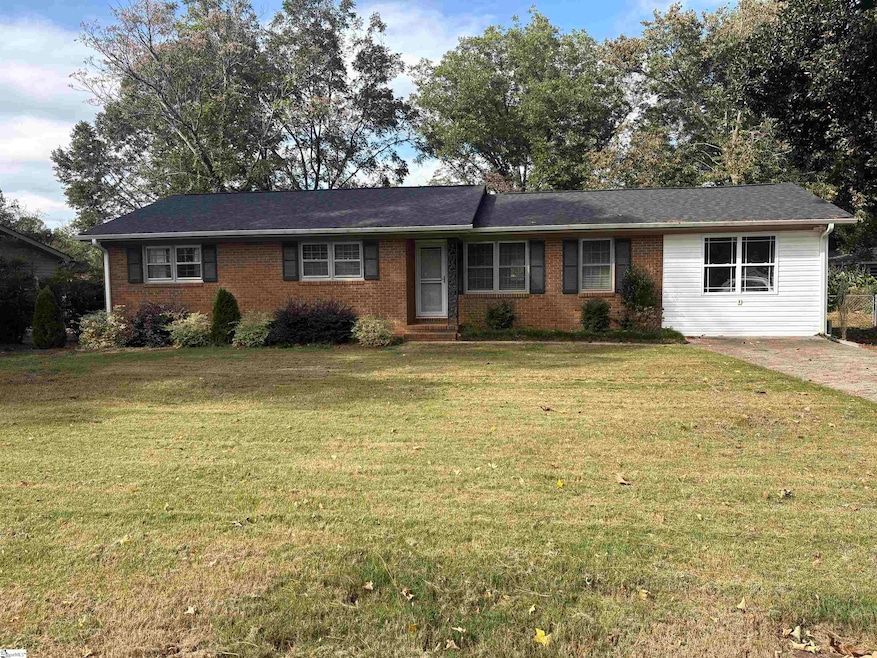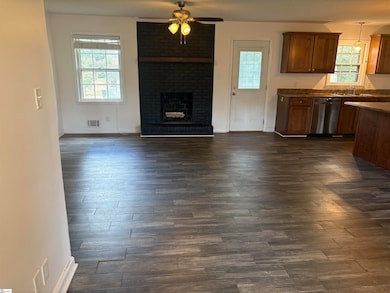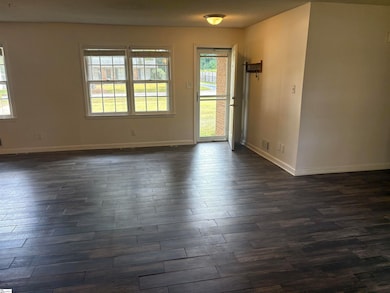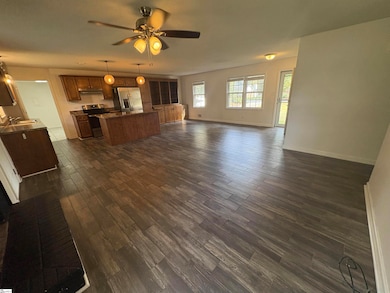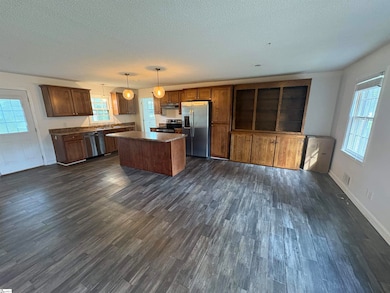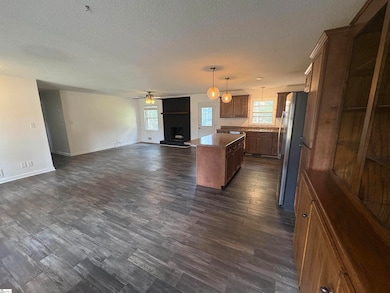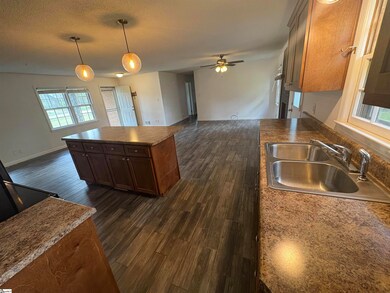3036 Elmhurst Dr Boiling Springs, SC 29316
Estimated payment $1,476/month
Highlights
- Open Floorplan
- Ranch Style House
- Fenced Yard
- James H. Hendrix Elementary School Rated A-
- Bonus Room
- Front Porch
About This Home
Welcome to 3036 Elmhurst Drive in the heart of Boiling Springs! This beautifully updated 3-bedroom, 2-bath brick ranch sits on a large 0.41-acre lot and offers comfort, flexibility, and value all in one. Inside, enjoy a bright open layout with over 1,500 sq ft of single-level living, featuring updated flooring, fresh paint, and a neutral, move-in-ready design. The primary suite includes a walk-in closet and private bath, while an additional flex room makes the perfect home office, craft space, or playroom. The eat-in kitchen flows seamlessly into the living area—ideal for entertaining or relaxing evenings at home. Step outside to a fenced-in backyard with a powered outbuilding/workshop, perfect for hobbies, storage, or a home gym. Other highlights include a new vapor barrier (2022), excellent school zone, and no HOA. Conveniently located near shopping, dining, and I-85, this home combines small-town comfort with everyday convenience. Move-in ready, well-maintained, and priced to sell—schedule your showing before it’s gone!
Home Details
Home Type
- Single Family
Est. Annual Taxes
- $1,555
Year Built
- Built in 1967
Lot Details
- 0.41 Acre Lot
- Lot Dimensions are 100x181x101x181
- Fenced Yard
- Sloped Lot
- Few Trees
Home Design
- Ranch Style House
- Brick Exterior Construction
- Architectural Shingle Roof
- Vinyl Siding
Interior Spaces
- 1,600-1,799 Sq Ft Home
- Open Floorplan
- Smooth Ceilings
- Ceiling Fan
- Fireplace Features Masonry
- Window Treatments
- Living Room
- Dining Room
- Bonus Room
- Crawl Space
Kitchen
- Electric Oven
- Self-Cleaning Oven
- Electric Cooktop
- Range Hood
- Microwave
- Freezer
- Dishwasher
- Laminate Countertops
Flooring
- Carpet
- Laminate
- Vinyl
Bedrooms and Bathrooms
- 3 Main Level Bedrooms
- Walk-In Closet
- 2 Full Bathrooms
Laundry
- Laundry Room
- Laundry on main level
- Dryer
- Washer
- Sink Near Laundry
Attic
- Storage In Attic
- Pull Down Stairs to Attic
Home Security
- Storm Windows
- Storm Doors
Parking
- Parking Pad
- Driveway
Outdoor Features
- Outbuilding
- Front Porch
Schools
- Hendrix Elementary School
- Boiling Springs Middle School
- Boiling Springs High School
Utilities
- Forced Air Heating and Cooling System
- Heating System Uses Natural Gas
- Gas Available
- Electric Water Heater
- Septic Tank
- Cable TV Available
Listing and Financial Details
- Tax Lot 74
- Assessor Parcel Number 2-50-00-239.00
Map
Home Values in the Area
Average Home Value in this Area
Tax History
| Year | Tax Paid | Tax Assessment Tax Assessment Total Assessment is a certain percentage of the fair market value that is determined by local assessors to be the total taxable value of land and additions on the property. | Land | Improvement |
|---|---|---|---|---|
| 2025 | $1,554 | $8,600 | $1,492 | $7,108 |
| 2024 | $1,554 | $8,600 | $1,492 | $7,108 |
| 2023 | $1,554 | $8,600 | $1,492 | $7,108 |
| 2022 | $1,004 | $5,292 | $1,000 | $4,292 |
| 2021 | $1,004 | $5,292 | $1,000 | $4,292 |
| 2020 | $986 | $5,292 | $1,000 | $4,292 |
| 2019 | $986 | $4,830 | $981 | $3,849 |
| 2018 | $886 | $4,830 | $981 | $3,849 |
| 2017 | $783 | $4,200 | $920 | $3,280 |
| 2016 | $2,394 | $6,300 | $1,380 | $4,920 |
| 2015 | $2,380 | $6,612 | $1,380 | $5,232 |
| 2014 | -- | $4,408 | $920 | $3,488 |
Property History
| Date | Event | Price | List to Sale | Price per Sq Ft | Prior Sale |
|---|---|---|---|---|---|
| 11/07/2025 11/07/25 | Price Changed | $254,900 | -1.9% | $159 / Sq Ft | |
| 10/13/2025 10/13/25 | For Sale | $259,900 | +20.9% | $162 / Sq Ft | |
| 09/22/2022 09/22/22 | Sold | $215,000 | -2.1% | $143 / Sq Ft | View Prior Sale |
| 08/23/2022 08/23/22 | Pending | -- | -- | -- | |
| 08/10/2022 08/10/22 | Price Changed | $219,500 | -3.1% | $146 / Sq Ft | |
| 07/25/2022 07/25/22 | For Sale | $226,500 | +115.7% | $150 / Sq Ft | |
| 05/12/2015 05/12/15 | Sold | $105,000 | -12.4% | $72 / Sq Ft | View Prior Sale |
| 03/09/2015 03/09/15 | Pending | -- | -- | -- | |
| 12/15/2014 12/15/14 | For Sale | $119,900 | -- | $83 / Sq Ft |
Purchase History
| Date | Type | Sale Price | Title Company |
|---|---|---|---|
| Deed | $252,000 | None Listed On Document | |
| Deed | $215,000 | -- | |
| Deed | $105,000 | -- | |
| Warranty Deed | $56,000 | -- |
Mortgage History
| Date | Status | Loan Amount | Loan Type |
|---|---|---|---|
| Previous Owner | $215,000 | New Conventional | |
| Previous Owner | $99,750 | New Conventional |
Source: Greater Greenville Association of REALTORS®
MLS Number: 1572014
APN: 2-50-00-239.00
- 2031 Evergreen Dr
- 2274 Hemming Way
- 210 Oakmont Dr
- 161 Stonewood Crossing Dr
- 272 Stonewood Crossing Dr
- 207 Oakmont Dr
- 273 Stonewood Crossing Dr
- 108 Woodshire Dr
- 117 Hendrix Dr
- 415 Standing Rock Dr
- 157 Stoney Brook Dr
- 7 Wedgefield Dr
- 1410 Penrith Ct
- 496 Old John Dodd Rd
- 7019 New Horizons Ln
- 7023 New Horizons Ln
- 849 Highland View Rd
- 7018 New Horizons Ln
- 7030 New Horizons Ln
- 214 Rachel Evans Dr
- 105 Turning Leaf Cir
- 377 Still Water Cir Unit 377
- 1906 Clipper St
- 132 Falcon Ridge Dr
- 108 Hunter Dr Unit 108
- 113 Moss Ln
- 8897 Asheville Hwy
- 1952 Crumhorn Ave
- 430 Risen Star Dr
- 101 Campus Suites Dr
- 9159 Asheville Hwy
- 9103 Gabbro Ln
- 445 Pine Nut Way
- 1000 Pinegate Dr
- 602 Laconia Cir
- 650 Polina Ave
- 97 Mills Gap Rd
- 1202 Chelsey Ln
- 425 Willowdale Dr
- 901 Dornoch Dr
