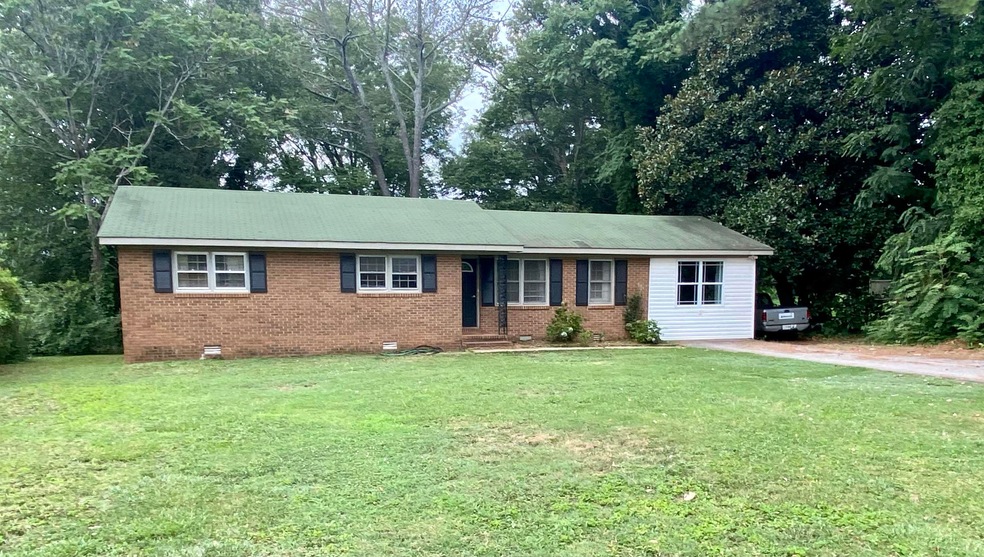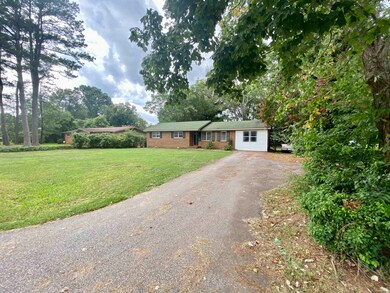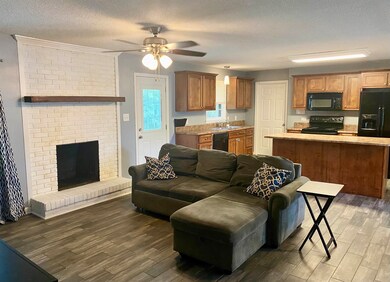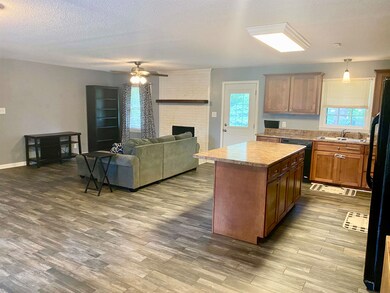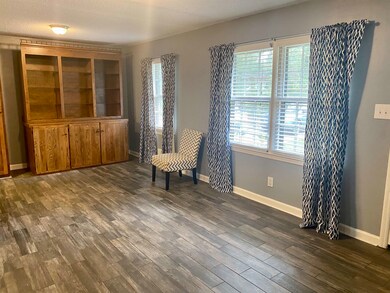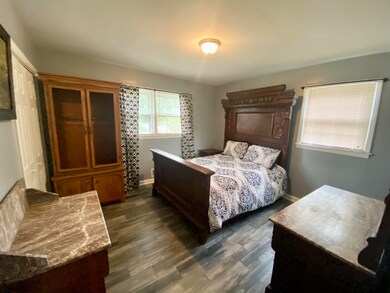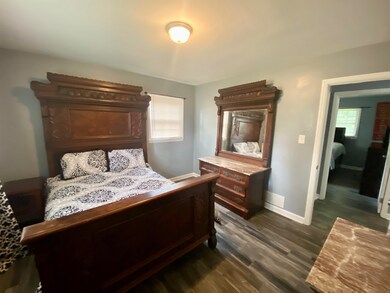
3036 Elmhurst Dr Boiling Springs, SC 29316
Highlights
- Open Floorplan
- Home Office
- Fireplace
- James H. Hendrix Elementary School Rated A-
- Workshop
- Utility Sink
About This Home
As of September 2022Don't let this home pass you by. This adorable ranch with 3 bedrooms and 2 full baths offers an open concept living room and kitchen with an eat-in dining area. Carpeted, ceramic, and porcelain floors can be found in this house along with a full bathroom and walk-in closet in the master bedroom. Some remodeling of the home included the expansion of the laundry room and the addition of an office/craft room. Outside you will find a fenced backyard and a large building with electricity perfect for a workshop. This house is being sold "as is." Vapor barrier repaired/replaced 8/17/2022. Sellers motivated!
Last Agent to Sell the Property
ROBIN JAMISON
OTHER License #98488 Listed on: 07/25/2022

Last Buyer's Agent
Non-MLS Member
NON MEMBER
Home Details
Home Type
- Single Family
Est. Annual Taxes
- $1,004
Year Built
- Built in 1967
Lot Details
- 0.41 Acre Lot
- Level Lot
- Few Trees
HOA Fees
- $2 Monthly HOA Fees
Parking
- Driveway
Home Design
- Brick Veneer
- Composition Shingle Roof
- Vinyl Trim
Interior Spaces
- 1,507 Sq Ft Home
- 1-Story Property
- Open Floorplan
- Smooth Ceilings
- Popcorn or blown ceiling
- Ceiling Fan
- Fireplace
- Window Treatments
- Combination Dining and Living Room
- Home Office
- Workshop
- Crawl Space
- Fire and Smoke Detector
Kitchen
- Electric Oven
- Electric Cooktop
- Free-Standing Range
- Dishwasher
- Laminate Countertops
- Utility Sink
Flooring
- Carpet
- Ceramic Tile
Bedrooms and Bathrooms
- 3 Main Level Bedrooms
- Walk-In Closet
- 2 Full Bathrooms
Attic
- Storage In Attic
- Pull Down Stairs to Attic
Outdoor Features
- Storage Shed
Schools
- Boiling Springs Middle School
Utilities
- Forced Air Heating and Cooling System
- Heating System Uses Natural Gas
- Gas Water Heater
- Septic Tank
- Cable TV Available
Community Details
- Association fees include street lights
Ownership History
Purchase Details
Home Financials for this Owner
Home Financials are based on the most recent Mortgage that was taken out on this home.Purchase Details
Home Financials for this Owner
Home Financials are based on the most recent Mortgage that was taken out on this home.Purchase Details
Similar Homes in Boiling Springs, SC
Home Values in the Area
Average Home Value in this Area
Purchase History
| Date | Type | Sale Price | Title Company |
|---|---|---|---|
| Deed | $215,000 | -- | |
| Deed | $105,000 | -- | |
| Warranty Deed | $56,000 | -- |
Mortgage History
| Date | Status | Loan Amount | Loan Type |
|---|---|---|---|
| Open | $215,000 | New Conventional | |
| Previous Owner | $99,750 | New Conventional |
Property History
| Date | Event | Price | Change | Sq Ft Price |
|---|---|---|---|---|
| 09/22/2022 09/22/22 | Sold | $215,000 | -2.1% | $143 / Sq Ft |
| 08/23/2022 08/23/22 | Pending | -- | -- | -- |
| 08/10/2022 08/10/22 | Price Changed | $219,500 | -3.1% | $146 / Sq Ft |
| 07/25/2022 07/25/22 | For Sale | $226,500 | +115.7% | $150 / Sq Ft |
| 05/12/2015 05/12/15 | Sold | $105,000 | -12.4% | $72 / Sq Ft |
| 03/09/2015 03/09/15 | Pending | -- | -- | -- |
| 12/15/2014 12/15/14 | For Sale | $119,900 | -- | $83 / Sq Ft |
Tax History Compared to Growth
Tax History
| Year | Tax Paid | Tax Assessment Tax Assessment Total Assessment is a certain percentage of the fair market value that is determined by local assessors to be the total taxable value of land and additions on the property. | Land | Improvement |
|---|---|---|---|---|
| 2024 | $1,554 | $8,600 | $1,492 | $7,108 |
| 2023 | $1,554 | $8,600 | $1,492 | $7,108 |
| 2022 | $1,004 | $5,292 | $1,000 | $4,292 |
| 2021 | $1,004 | $5,292 | $1,000 | $4,292 |
| 2020 | $986 | $5,292 | $1,000 | $4,292 |
| 2019 | $986 | $4,830 | $981 | $3,849 |
| 2018 | $886 | $4,830 | $981 | $3,849 |
| 2017 | $783 | $4,200 | $920 | $3,280 |
| 2016 | $2,394 | $6,300 | $1,380 | $4,920 |
| 2015 | $2,380 | $6,612 | $1,380 | $5,232 |
| 2014 | -- | $4,408 | $920 | $3,488 |
Agents Affiliated with this Home
-
R
Seller's Agent in 2022
ROBIN JAMISON
OTHER
-
N
Buyer's Agent in 2022
Non-MLS Member
NON MEMBER
-

Seller's Agent in 2015
AMY STAFFORD
Keller Williams Realty
(864) 680-2350
75 Total Sales
Map
Source: Multiple Listing Service of Spartanburg
MLS Number: SPN292379
APN: 2-50-00-239.00
- 840 W Emerald Springs Dr
- 210 Oakmont Dr
- 161 Stonewood Crossing Dr
- 107 Forestdale Dr
- 272 Stonewood Crossing Dr
- 535 Branch Wood Dr
- 108 Woodshire Dr
- 0 Woodshire Dr Unit 316794
- 415 Standing Rock Dr
- 406 Standing Rock Dr
- 599 Adventure Isla Way
- 595 Adventure Isla Way
- 1410 Penrith Ct
- 388 Still Water Cir
- 7071 New Horizons Ln
- 454 Old John Dodd Rd
- 7030 New Horizons Ln
- 739 Running Creek Ln
- 7039 New Horizons Ln
- 746 Tinder Box Ct
