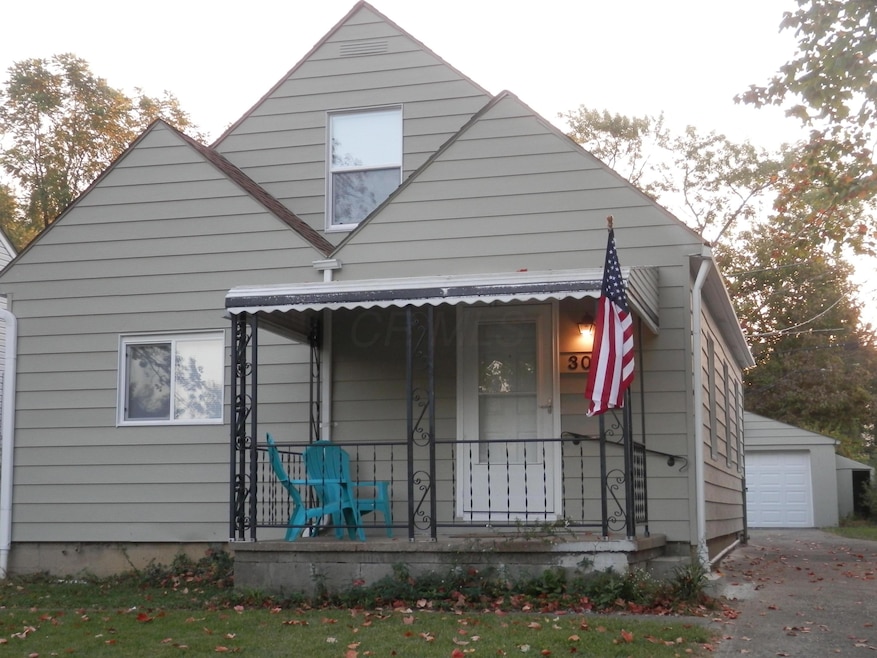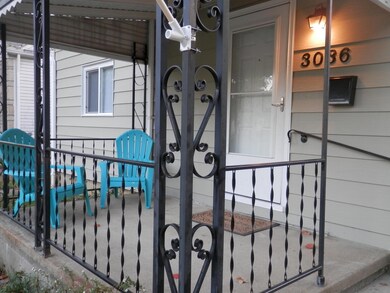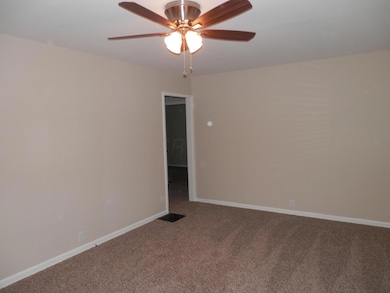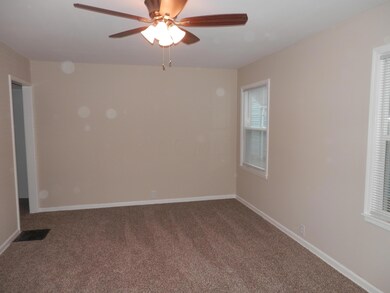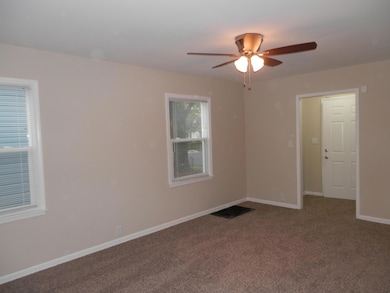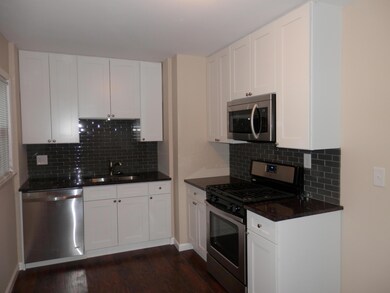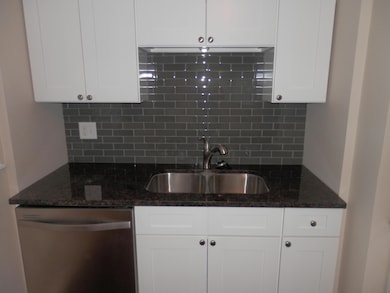
3036 Norwood St Columbus, OH 43224
North Linden NeighborhoodEstimated Value: $218,653 - $286,000
Highlights
- Cape Cod Architecture
- Fenced Yard
- Patio
- Main Floor Primary Bedroom
- 1 Car Detached Garage
- 3-minute walk to Dresden Park
About This Home
As of November 2017Must See! Immaculate and turn key 3 bedroom 2 bath home with 1.5 car garage in desirable Kenmore Park. This freshly renovated home features: 42 in shaker style kitchen cabinets, granite counter-tops, subway-tiled back splash, new high-end stainless steel appliances, eat-in area in kitchen, 3 large bedrooms, large family room, 2 freshly renovated full baths with tiled floors, tiled shower surrounds, new vanities, freshly painted, new flooring and carpet, new windows, newer roof, newer HVAC, newer h2o tank, new elect. panel, finished lower level, covered rear patio area, covered front porch, 1.5 car garage, large storage shed, mostly fenced and good sized yard--all this and on a quiet street in much sought after Kenmore Park! Agent is principle in Llc. selling home.
Last Agent to Sell the Property
Berkshire Hathaway HS Plus Rea License #2005001681 Listed on: 09/27/2017

Home Details
Home Type
- Single Family
Est. Annual Taxes
- $1,629
Year Built
- Built in 1951
Lot Details
- 5,227 Sq Ft Lot
- Fenced Yard
Parking
- 1 Car Detached Garage
- On-Street Parking
Home Design
- Cape Cod Architecture
- Block Foundation
- Aluminum Siding
Interior Spaces
- 1,547 Sq Ft Home
- 1.5-Story Property
- Insulated Windows
- Family Room
- Basement
- Recreation or Family Area in Basement
Kitchen
- Gas Range
- Microwave
- Dishwasher
Flooring
- Carpet
- Ceramic Tile
Bedrooms and Bathrooms
- 3 Bedrooms | 2 Main Level Bedrooms
- Primary Bedroom on Main
- Garden Bath
Laundry
- Laundry on lower level
- Electric Dryer Hookup
Outdoor Features
- Patio
Utilities
- Forced Air Heating and Cooling System
- Heating System Uses Gas
Listing and Financial Details
- Assessor Parcel Number 010-081387
Ownership History
Purchase Details
Home Financials for this Owner
Home Financials are based on the most recent Mortgage that was taken out on this home.Purchase Details
Home Financials for this Owner
Home Financials are based on the most recent Mortgage that was taken out on this home.Purchase Details
Home Financials for this Owner
Home Financials are based on the most recent Mortgage that was taken out on this home.Purchase Details
Home Financials for this Owner
Home Financials are based on the most recent Mortgage that was taken out on this home.Purchase Details
Home Financials for this Owner
Home Financials are based on the most recent Mortgage that was taken out on this home.Purchase Details
Similar Homes in Columbus, OH
Home Values in the Area
Average Home Value in this Area
Purchase History
| Date | Buyer | Sale Price | Title Company |
|---|---|---|---|
| Burnham Andera J | $128,500 | None Available | |
| Urban Investment And Renovation Llc | $52,000 | Stewart Title Box | |
| Davis Robert E | $86,400 | -- | |
| J Marlin Llc | $90,000 | -- | |
| Turnkey 2000 Ltd | $65,500 | -- | |
| Renico Donald | -- | -- |
Mortgage History
| Date | Status | Borrower | Loan Amount |
|---|---|---|---|
| Previous Owner | Burnham Andera J | $104,599 | |
| Previous Owner | Davis Robert E | $69,120 | |
| Previous Owner | J Marlin Llc | $69,375 |
Property History
| Date | Event | Price | Change | Sq Ft Price |
|---|---|---|---|---|
| 03/31/2025 03/31/25 | Off Market | $128,500 | -- | -- |
| 11/07/2017 11/07/17 | Sold | $128,500 | -3.3% | $83 / Sq Ft |
| 10/08/2017 10/08/17 | Pending | -- | -- | -- |
| 09/27/2017 09/27/17 | For Sale | $132,900 | +165.8% | $86 / Sq Ft |
| 08/12/2016 08/12/16 | Sold | $50,000 | -23.0% | $43 / Sq Ft |
| 07/13/2016 07/13/16 | Pending | -- | -- | -- |
| 02/24/2016 02/24/16 | For Sale | $64,900 | -- | $56 / Sq Ft |
Tax History Compared to Growth
Tax History
| Year | Tax Paid | Tax Assessment Tax Assessment Total Assessment is a certain percentage of the fair market value that is determined by local assessors to be the total taxable value of land and additions on the property. | Land | Improvement |
|---|---|---|---|---|
| 2024 | $2,749 | $61,250 | $14,560 | $46,690 |
| 2023 | $2,714 | $61,250 | $14,560 | $46,690 |
| 2022 | $1,979 | $38,160 | $6,690 | $31,470 |
| 2021 | $1,983 | $38,160 | $6,690 | $31,470 |
| 2020 | $1,985 | $38,160 | $6,690 | $31,470 |
| 2019 | $1,960 | $32,310 | $6,690 | $25,620 |
| 2018 | $1,720 | $32,310 | $6,690 | $25,620 |
| 2017 | $1,592 | $25,000 | $6,690 | $18,310 |
| 2016 | $1,629 | $23,980 | $4,450 | $19,530 |
| 2015 | $1,483 | $23,980 | $4,450 | $19,530 |
| 2014 | $1,487 | $23,980 | $4,450 | $19,530 |
| 2013 | $815 | $26,635 | $4,935 | $21,700 |
Agents Affiliated with this Home
-
Joseph Herban

Seller's Agent in 2017
Joseph Herban
Berkshire Hathaway HS Plus Rea
(614) 316-5137
3 in this area
115 Total Sales
-
Margaret Hartzler

Buyer's Agent in 2017
Margaret Hartzler
Howard Hanna Real Estate Svcs
(614) 891-7400
15 Total Sales
-
A
Seller's Agent in 2016
Amy Singleton
The Bray Company
(614) 839-3900
Map
Source: Columbus and Central Ohio Regional MLS
MLS Number: 217035508
APN: 010-081387
- 2926 Dresden St
- 2922 Dresden St
- 3040 Oaklawn St
- 3113 Oaklawn St
- 2890 Norwood St
- 3110 Gerbert Rd
- 3140 Hamilton Ave
- 3093 Hamilton Ave
- 0 Melrose Ave Unit Lot 119 225014601
- 0 Melrose Ave Unit Lot 68 225014600
- 0 Melrose Ave
- 2905 Ontario St
- 3250 Karl Rd
- 1360 E Weber Rd
- 1629 Melrose Ave
- 3337 Dresden St
- 1705 Milford Ave
- 1674 Melrose Ave
- 1466 Manchester Ave
- 1500 Manchester Ave
- 3036 Norwood St
- 3044 Norwood St
- 3030 Norwood St
- 3050 Norwood St
- 3054 Norwood St
- 3031 Dresden St
- 3060 Norwood St
- 3025 Dresden St
- 3045 Dresden St
- 3039 Dresden St
- 3014 Norwood St
- 3041 Norwood St
- 3035 Norwood St
- 3045 Norwood St
- Lot 50 Eddystone Ave
- 3064 Norwood St
- 3013 Dresden St
- 3051 Dresden St
- 3051 Norwood St
- 3008 Norwood St
