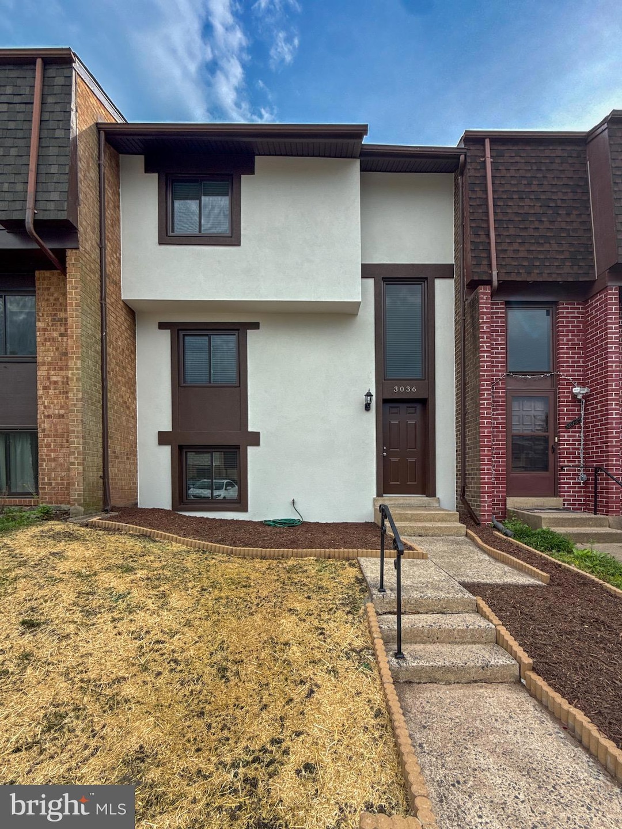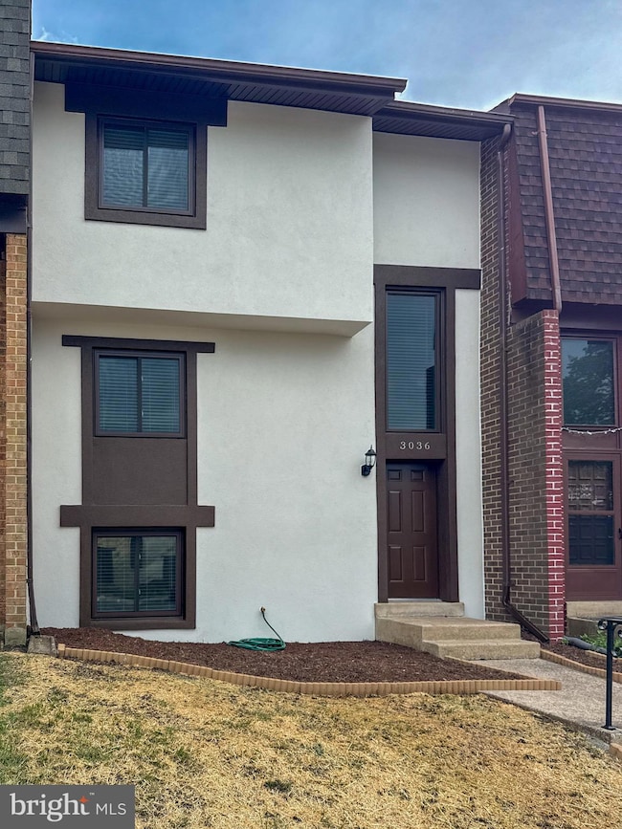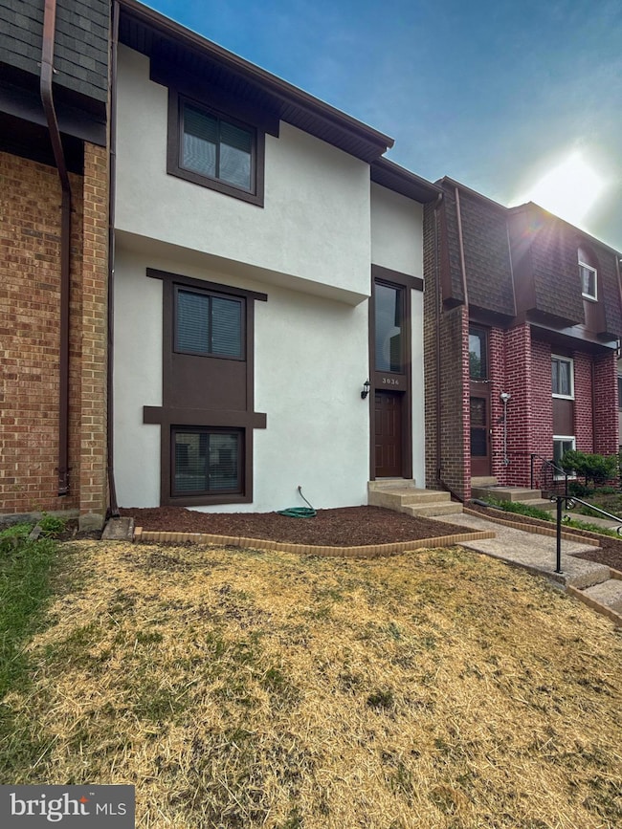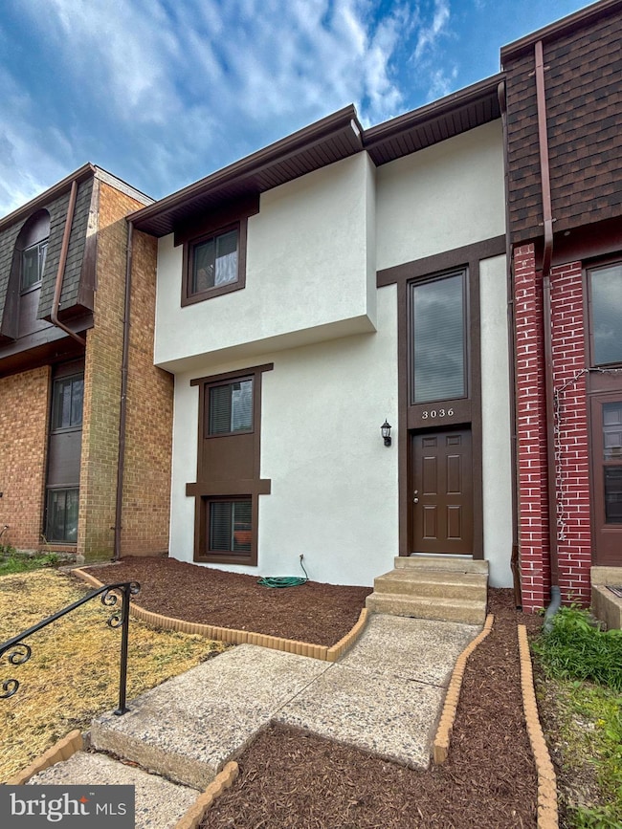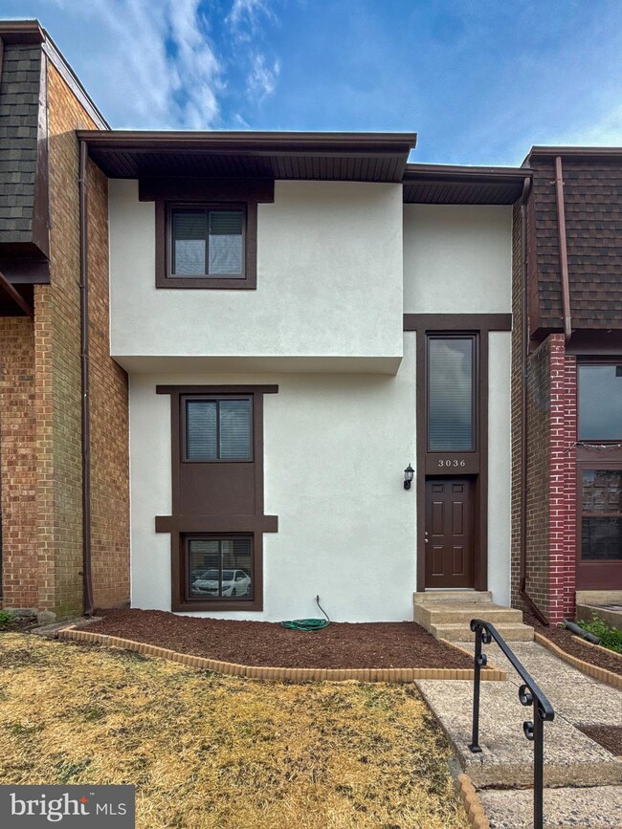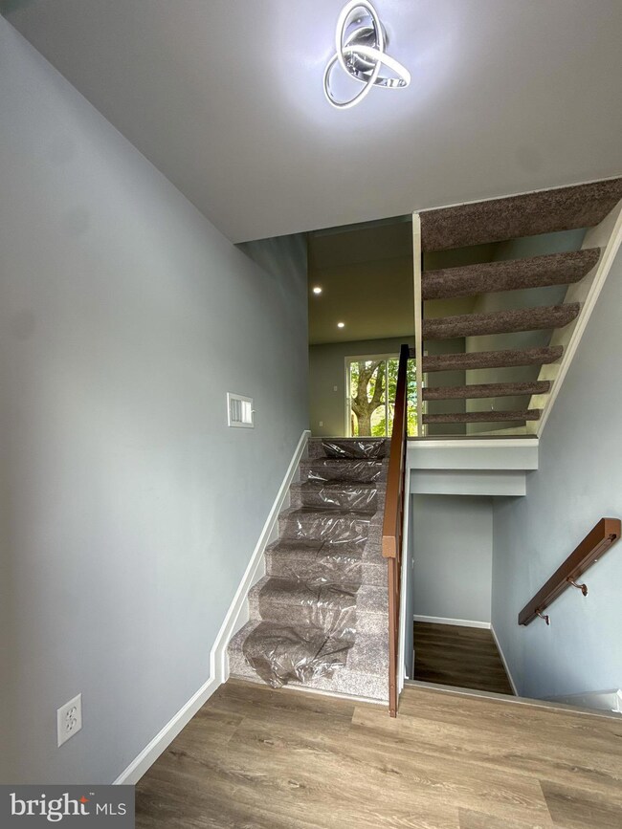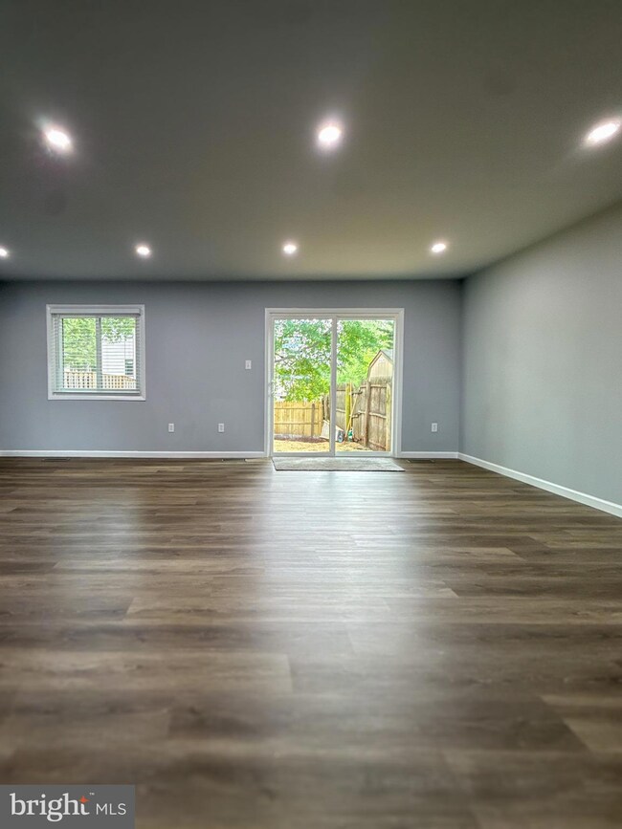
3036 Virginia Dare Ct Chantilly, VA 20151
Highlights
- Contemporary Architecture
- Double Pane Windows
- Central Heating
- Rocky Run Middle School Rated A
- Luxury Vinyl Plank Tile Flooring
- Property is in excellent condition
About This Home
As of June 2025Fully Renovated | Better Than New | Prime Chantilly Location!
Welcome to 3036 Virginia Dare Ct, Chantilly, VA 20151 — a stunning home renovated from top to bottom in 2025 with exceptional attention to detail and craftsmanship. This property is truly better than new, offering modern elegance, functionality, and comfort in one of Fairfax County’s most desirable neighborhoods.
Every inch of this home has been thoughtfully updated, featuring:
Brand-new kitchen with stylish cabinets, sleek quartz countertops, and stainless steel appliances
New bathrooms with contemporary finishes and fixtures
New luxury flooring and fresh paint throughout
LED recessed lighting and new baseboards for a polished, modern look
New roof, new A/C, new water heater, and new windows for long-term peace of mind
New stucco front exterior enhancing curb appeal
Located in the highly sought-after Chantilly High School pyramid, this home is perfectly situated near shopping, dining, and major commuter routes — making daily life convenient and connected.
This home checks every box — style, quality, location, and schools. Don’t miss your chance to own this turn-key beauty in the heart of Chantilly!
Last Agent to Sell the Property
Pearson Smith Realty, LLC License #0225100994 Listed on: 05/16/2025

Townhouse Details
Home Type
- Townhome
Est. Annual Taxes
- $5,275
Year Built
- Built in 1974 | Remodeled in 2025
Lot Details
- 1,760 Sq Ft Lot
- Property is in excellent condition
HOA Fees
- $125 Monthly HOA Fees
Home Design
- Contemporary Architecture
- Slab Foundation
- Shingle Roof
- Stucco
Interior Spaces
- Property has 3 Levels
- Double Pane Windows
- Finished Basement
Flooring
- Carpet
- Luxury Vinyl Plank Tile
Bedrooms and Bathrooms
Parking
- 2 Open Parking Spaces
- 2 Parking Spaces
- Parking Lot
Utilities
- Central Heating
- Heat Pump System
- Electric Water Heater
Listing and Financial Details
- Tax Lot 63
- Assessor Parcel Number 0442 06 0063
Community Details
Overview
- Association fees include common area maintenance, management, road maintenance, trash
- Brookleigh Subdivision
- Property Manager
Amenities
- Common Area
Ownership History
Purchase Details
Home Financials for this Owner
Home Financials are based on the most recent Mortgage that was taken out on this home.Purchase Details
Home Financials for this Owner
Home Financials are based on the most recent Mortgage that was taken out on this home.Similar Homes in the area
Home Values in the Area
Average Home Value in this Area
Purchase History
| Date | Type | Sale Price | Title Company |
|---|---|---|---|
| Deed | $570,000 | First American Title | |
| Deed | $570,000 | First American Title | |
| Deed | $401,000 | Optima Title | |
| Deed | $401,000 | Optima Title |
Mortgage History
| Date | Status | Loan Amount | Loan Type |
|---|---|---|---|
| Open | $559,675 | FHA | |
| Closed | $559,675 | FHA | |
| Previous Owner | $43,084 | New Conventional |
Property History
| Date | Event | Price | Change | Sq Ft Price |
|---|---|---|---|---|
| 06/26/2025 06/26/25 | Sold | $570,000 | +1.8% | $384 / Sq Ft |
| 05/22/2025 05/22/25 | Pending | -- | -- | -- |
| 05/16/2025 05/16/25 | For Sale | $559,900 | +39.6% | $377 / Sq Ft |
| 03/06/2025 03/06/25 | Sold | $401,000 | +14.6% | $338 / Sq Ft |
| 02/24/2025 02/24/25 | Pending | -- | -- | -- |
| 02/23/2025 02/23/25 | For Sale | $350,000 | -- | $295 / Sq Ft |
Tax History Compared to Growth
Tax History
| Year | Tax Paid | Tax Assessment Tax Assessment Total Assessment is a certain percentage of the fair market value that is determined by local assessors to be the total taxable value of land and additions on the property. | Land | Improvement |
|---|---|---|---|---|
| 2024 | $4,872 | $420,580 | $120,000 | $300,580 |
| 2023 | $4,476 | $396,590 | $110,000 | $286,590 |
| 2022 | $4,304 | $376,400 | $100,000 | $276,400 |
| 2021 | $3,876 | $330,260 | $90,000 | $240,260 |
| 2020 | $3,838 | $324,250 | $90,000 | $234,250 |
| 2019 | $3,583 | $302,720 | $90,000 | $212,720 |
| 2018 | $3,329 | $289,500 | $85,000 | $204,500 |
| 2017 | $3,166 | $272,660 | $82,000 | $190,660 |
| 2016 | $3,159 | $272,660 | $82,000 | $190,660 |
| 2015 | $2,867 | $256,870 | $77,000 | $179,870 |
| 2014 | $2,780 | $249,630 | $75,000 | $174,630 |
Agents Affiliated with this Home
-
Tony Rivas

Seller's Agent in 2025
Tony Rivas
Pearson Smith Realty, LLC
(703) 955-9222
2 in this area
157 Total Sales
-
Daniel Boris

Seller's Agent in 2025
Daniel Boris
Pearson Smith Realty, LLC
(703) 901-8381
2 in this area
79 Total Sales
-
Mauricio Argandona

Buyer's Agent in 2025
Mauricio Argandona
Fairfax Realty Select
(703) 819-6103
4 in this area
56 Total Sales
Map
Source: Bright MLS
MLS Number: VAFX2241738
APN: 0442-06-0063
- 13714 Autumn Vale Ct
- 3921 Plum Run Ct
- 4038 Spring Run Ct Unit 7A
- 4157 Weeping Willow Ct Unit 147A
- 4223 Moselle Dr
- 4095 Braxton Rd
- 4077 Weeping Willow Ct Unit 136E
- 13546 Tabscott Dr
- 4158 Pleasant Meadow Ct Unit 108D
- 4305 Warner Ln
- 3630 Elderberry Place
- 13320 Scibilia Ct
- 4322 Galesbury Ln
- 13907 Valley Country Dr
- 3766 Sudley Ford Ct
- 13601 Roger Mack Ct
- 3523 Majestic Pine Ln
- 3711 Sumter Ct
- 3321 Buckeye Ln
- 3903 Beeker Mill Place
