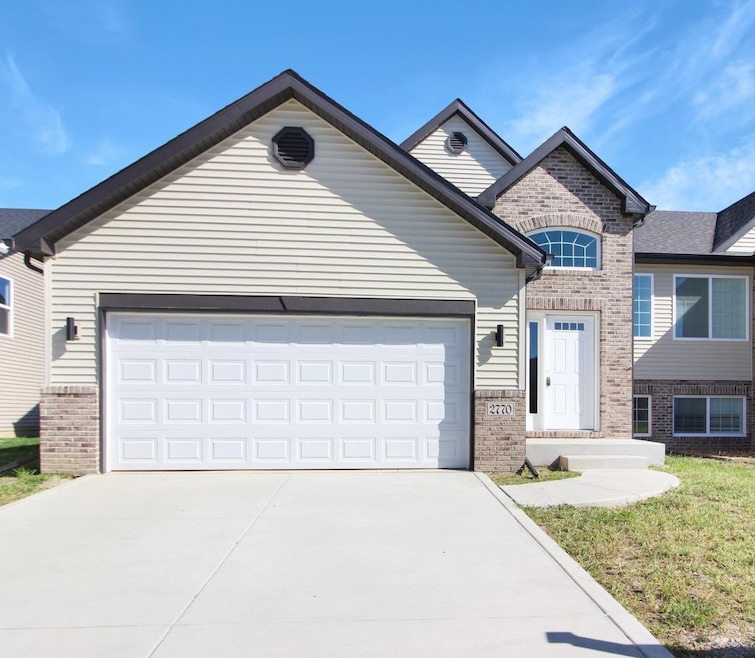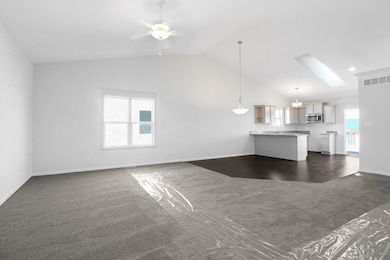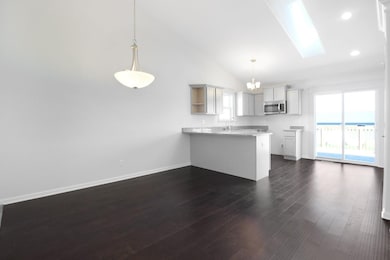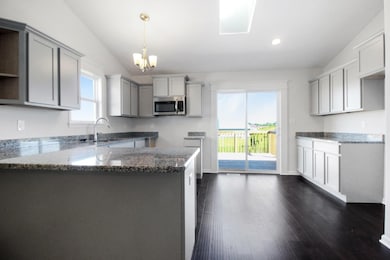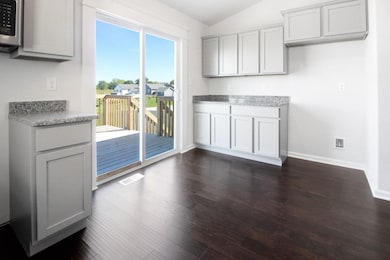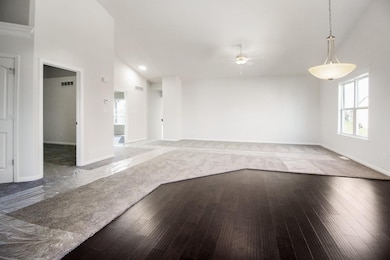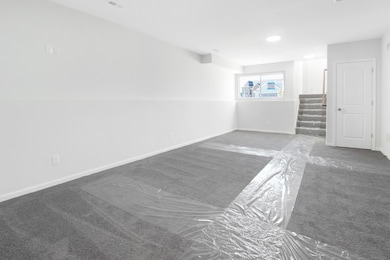
3036 W 82nd Place Merrillville, IN 46410
West Merrillville NeighborhoodEstimated payment $2,016/month
Highlights
- New Construction
- Wood Flooring
- Living Room
- Deck
- 2 Car Attached Garage
- Forced Air Heating and Cooling System
About This Home
NEW CONSTRUCTION TOWNHOME, starting soon... in the desirable and new Liberty Estates subdivision !! Offering a generous 2,600 sq. ft. w/ Upper & Lower Social Space. 4 Large Bedrooms (2 up, plus an additional BONUS ROOM, and 2 on the lower level) 2 Baths, with Large Kitchens & Eating areas. The Large rear Decks and Open Floor Plans offer space for entertaining. Attached garage, Large Laundry Room, Extraordinary Sound Proofing of common walls and 14 Ft Ceilings are just some of the features to this High Efficient Energy Construction Home!
Property Details
Home Type
- Multi-Family
Est. Annual Taxes
- $23
Year Built
- Built in 2025 | New Construction
HOA Fees
- $50 Monthly HOA Fees
Parking
- 2 Car Attached Garage
- Garage Door Opener
Home Design
- Property Attached
- Brick Foundation
Interior Spaces
- Living Room
- Dining Room
Kitchen
- Microwave
- Dishwasher
Flooring
- Wood
- Carpet
- Tile
Bedrooms and Bathrooms
- 5 Bedrooms
- 2 Full Bathrooms
Utilities
- Forced Air Heating and Cooling System
- Heating System Uses Natural Gas
Additional Features
- Deck
- 0.3 Acre Lot
Community Details
- Luxor Homes Association, Phone Number (219) 750-9247
- Liberty Estates Subdivision
Map
Home Values in the Area
Average Home Value in this Area
Tax History
| Year | Tax Paid | Tax Assessment Tax Assessment Total Assessment is a certain percentage of the fair market value that is determined by local assessors to be the total taxable value of land and additions on the property. | Land | Improvement |
|---|---|---|---|---|
| 2024 | $23 | $1,000 | $1,000 | -- |
| 2023 | $20 | $1,000 | $1,000 | -- |
Property History
| Date | Event | Price | Change | Sq Ft Price |
|---|---|---|---|---|
| 06/02/2025 06/02/25 | For Sale | $349,900 | -- | $135 / Sq Ft |
Similar Homes in Merrillville, IN
Source: Northwest Indiana Association of REALTORS®
MLS Number: 821819
APN: 45-12-19-477-013.000-030
- 8319 Maximillian Dr
- 8327 Maximillian Dr
- 8302 Dylan Dr
- 8310 Dylan Dr
- 8301 Dylan Dr
- 8309 Dylan
- 8317 Dylan Dr
- 8235 Dylan Dr
- 8323 Dylan Dr
- 3016 W 84th Place
- 2980 W 84th Place
- 1351 E 77th Place
- 1375 E 77th Place
- 2790 W 83rd Ln
- 3009 W 83rd Ln
- 2979 W 83rd Ln
- 3001 W 83rd Ln
- 7933 Taney Place
- 2733 W 84th Ln
- 3412 W 78th Place
