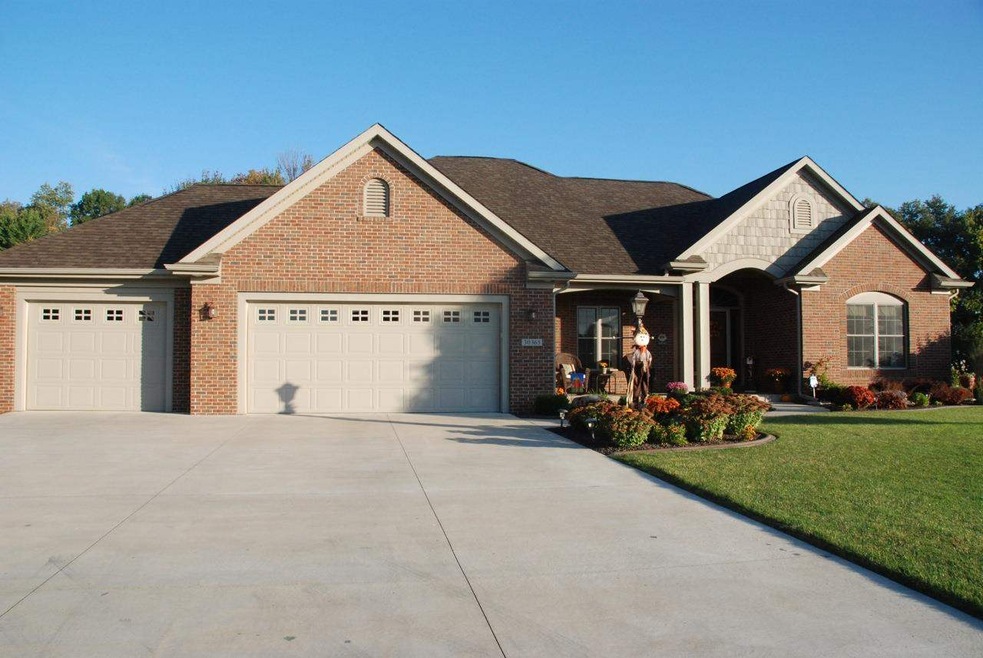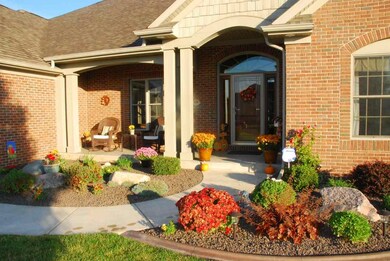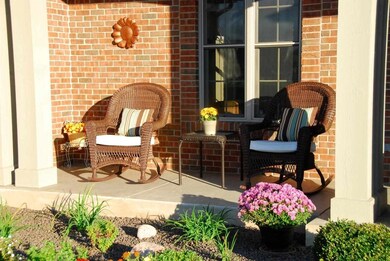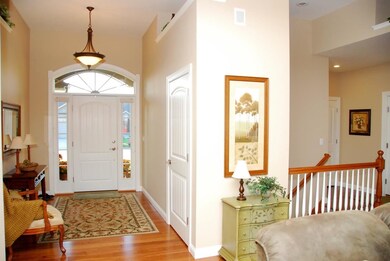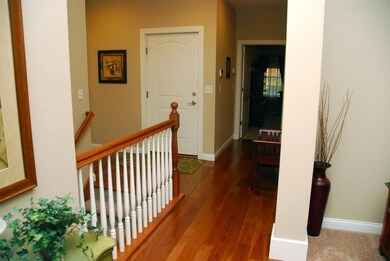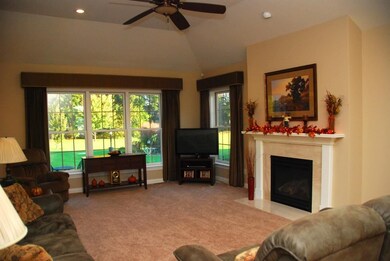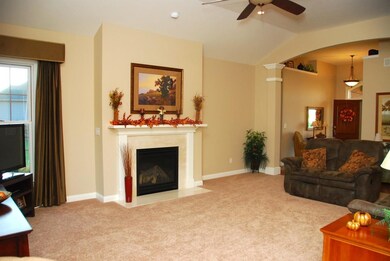
30365 Quail Pointe Dr Granger, IN 46530
Highlights
- Primary Bedroom Suite
- Fireplace in Bedroom
- Partially Wooded Lot
- Open Floorplan
- Ranch Style House
- Backs to Open Ground
About This Home
As of June 2018PRICE REDUCED $10,000!!! Absolutely gorgeous! Gracious design and superb craftsmanship exemplify this spacious 4 br., 3.5 bath custom built home! The interior basks in the warmth of architectural detailing and finishes! You will love the huge welcoming foyer w/ hardwood floors, wonderful spacious living room with fireplace, An entertainer's delight kitchen with many upgrades including granite countertops ,& stainless steel appliances.The large dining area opens to a delightful sunroom with sweeping views of the perfectly landscaped and private backyard. Wonderful ML master, generous sized bedrooms,nicely finished LL family room w/ 4 br., and full bath. ML laundry/mudroom,3 car attached garage, plus home is wired for generator. Enjoy your morning & evenings on the outdoor patio soaking in the gorgeous grounds. The perfect home for entertaining family & friends! Granite finishes throughout home!
Last Agent to Sell the Property
Coldwell Banker Real Estate Group Listed on: 10/14/2013

Home Details
Home Type
- Single Family
Est. Annual Taxes
- $2,800
Year Built
- Built in 2007
Lot Details
- 0.85 Acre Lot
- Lot Dimensions are 136 x 264
- Backs to Open Ground
- Landscaped
- Irrigation
- Partially Wooded Lot
HOA Fees
- $15 Monthly HOA Fees
Home Design
- Ranch Style House
- Brick Exterior Construction
- Asphalt Roof
Interior Spaces
- Open Floorplan
- Woodwork
- Crown Molding
- Cathedral Ceiling
- Gas Log Fireplace
- Entrance Foyer
- Living Room with Fireplace
- Wood Flooring
Kitchen
- Eat-In Kitchen
- Breakfast Bar
- Walk-In Pantry
- Stone Countertops
Bedrooms and Bathrooms
- 4 Bedrooms
- Fireplace in Bedroom
- Primary Bedroom Suite
Finished Basement
- Basement Fills Entire Space Under The House
- 1 Bathroom in Basement
- 1 Bedroom in Basement
Home Security
- Home Security System
- Fire and Smoke Detector
Parking
- 3 Car Attached Garage
- Garage Door Opener
Utilities
- Forced Air Heating and Cooling System
- Heating System Uses Gas
- Generator Hookup
- Private Company Owned Well
- Well
- Private Sewer
Ownership History
Purchase Details
Home Financials for this Owner
Home Financials are based on the most recent Mortgage that was taken out on this home.Purchase Details
Home Financials for this Owner
Home Financials are based on the most recent Mortgage that was taken out on this home.Purchase Details
Purchase Details
Home Financials for this Owner
Home Financials are based on the most recent Mortgage that was taken out on this home.Purchase Details
Purchase Details
Similar Homes in the area
Home Values in the Area
Average Home Value in this Area
Purchase History
| Date | Type | Sale Price | Title Company |
|---|---|---|---|
| Warranty Deed | $409,640 | None Listed On Document | |
| Warranty Deed | $409,640 | None Listed On Document | |
| Interfamily Deed Transfer | -- | None Available | |
| Warranty Deed | -- | None Available | |
| Corporate Deed | -- | None Available | |
| Warranty Deed | -- | None Available |
Mortgage History
| Date | Status | Loan Amount | Loan Type |
|---|---|---|---|
| Open | $50,000 | Credit Line Revolving | |
| Closed | $50,000 | Credit Line Revolving | |
| Open | $308,000 | New Conventional | |
| Closed | $308,000 | New Conventional | |
| Previous Owner | $74,980 | Commercial | |
| Previous Owner | $328,700 | Adjustable Rate Mortgage/ARM | |
| Previous Owner | $200,000 | Credit Line Revolving |
Property History
| Date | Event | Price | Change | Sq Ft Price |
|---|---|---|---|---|
| 06/15/2018 06/15/18 | Sold | $385,000 | -4.9% | $127 / Sq Ft |
| 05/09/2018 05/09/18 | Pending | -- | -- | -- |
| 04/26/2018 04/26/18 | For Sale | $405,000 | +17.1% | $134 / Sq Ft |
| 05/16/2014 05/16/14 | Sold | $346,000 | -6.2% | $107 / Sq Ft |
| 03/29/2014 03/29/14 | Pending | -- | -- | -- |
| 10/14/2013 10/14/13 | For Sale | $369,000 | -- | $114 / Sq Ft |
Tax History Compared to Growth
Tax History
| Year | Tax Paid | Tax Assessment Tax Assessment Total Assessment is a certain percentage of the fair market value that is determined by local assessors to be the total taxable value of land and additions on the property. | Land | Improvement |
|---|---|---|---|---|
| 2024 | $4,894 | $481,700 | $33,400 | $448,300 |
| 2022 | $4,597 | $408,600 | $33,400 | $375,200 |
| 2021 | $3,940 | $386,300 | $33,400 | $352,900 |
| 2020 | $3,670 | $372,700 | $33,400 | $339,300 |
| 2019 | $3,965 | $363,800 | $33,400 | $330,400 |
| 2018 | $3,889 | $354,200 | $33,400 | $320,800 |
| 2017 | $3,709 | $337,000 | $33,400 | $303,600 |
| 2016 | $3,576 | $326,000 | $33,400 | $292,600 |
| 2014 | $3,030 | $282,600 | $33,400 | $249,200 |
| 2013 | $2,729 | $272,900 | $33,400 | $239,500 |
Agents Affiliated with this Home
-

Seller's Agent in 2018
Joshua Vida
Paradigm Realty Solutions
(574) 626-8432
763 Total Sales
-

Buyer's Agent in 2018
Becky Mattair
Cressy & Everett- Elkhart
(574) 606-9976
84 Total Sales
-

Seller's Agent in 2014
Julie Thatcher
Coldwell Banker Real Estate Group
(574) 361-7075
188 Total Sales
-

Buyer's Agent in 2014
Anita Hildebrecht
RE/MAX
(574) 298-1978
9 Total Sales
Map
Source: Indiana Regional MLS
MLS Number: 201315196
APN: 20-01-15-453-003.000-005
- 51733 Copperfield Ridge
- 51551 County Road 1
- 52073 Tifton Place
- 10026 Shadow Wood Dr
- 51558 Walerko Dr
- 10466 Glen Lee Trail
- 30756 Sandy Creek Dr
- 29230 Walerko Dr
- 10207 Red Raspberry Ln
- 00000 10
- 50920 Northbrook Shores Dr
- 50861 Acorn Trail
- 50713 Acorn Trail Ct
- 51105 Woodhaven Dr
- 50773 Villa Dr
- 10080 Pemburry Dr
- 30843 Villa Dr
- 29827 Bambi Tr
- 29791 Bambi Tr
- 29751 Bambi Tr
