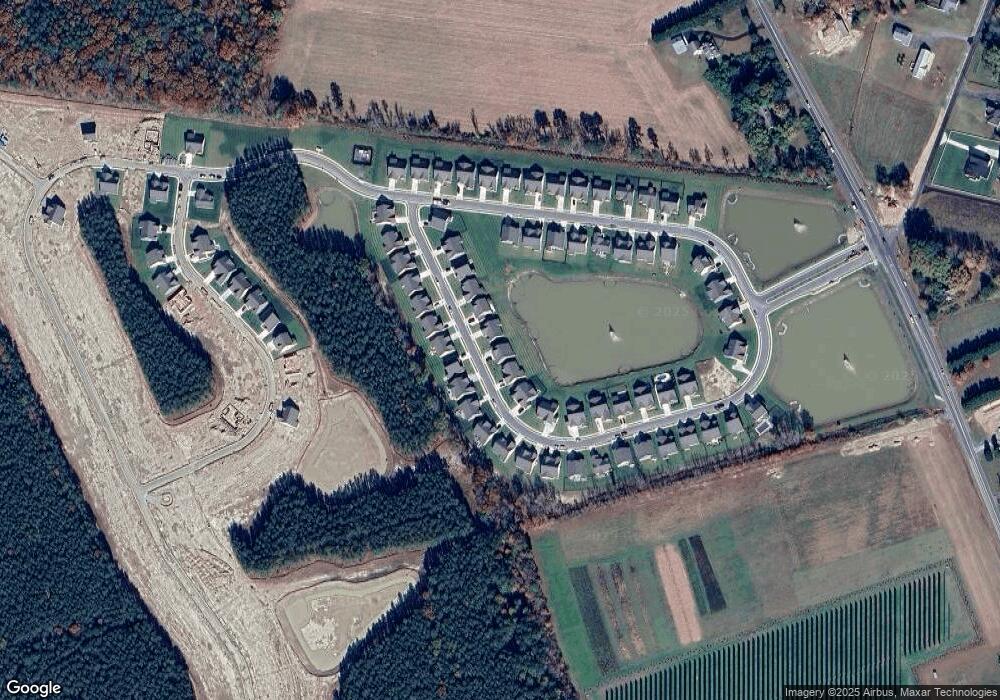30366 Indigo Way Georgetown, DE 19947
4
Beds
3
Baths
3,758
Sq Ft
260.46
Acres
About This Home
This home is located at 30366 Indigo Way, Georgetown, DE 19947. 30366 Indigo Way is a home located in Sussex County with nearby schools including North Georgetown Elementary School, Georgetown Middle School, and Sussex Central High School.
Create a Home Valuation Report for This Property
The Home Valuation Report is an in-depth analysis detailing your home's value as well as a comparison with similar homes in the area
Home Values in the Area
Average Home Value in this Area
Tax History Compared to Growth
Map
Nearby Homes
- Cumberland with Basement Plan at Azalea Woods
- Savannah with Basement Plan at Azalea Woods
- Grand Cayman Plan at Azalea Woods
- Aruba Bay Plan at Azalea Woods
- 30542 Indigo Way
- 30538 Indigo Way
- 18707 Gravel Hill Rd
- 30527 Indigo Way
- 18830 Gravel Hill Rd
- 18490 Gravel Hill Rd
- 18208 Emerson Way
- 18317 Emerson Way
- 18308 Emerson Way
- 18089 Emerson Way
- 18067 Emerson Way
- 22543 Bradbury Way
- 18554 Emerson Way
- 18822 Melville Way
- 18932 Shingle Point Rd
- 25480 Carol Dr
- 30378 Indigo Way
- 30332 Indigo Way
- 30417 Indigo Way
- 30440 Indigo Way
- 30331 Indigo Way
- 30324 Indigo Way
- 30436 Indigo Way
- 30425 Indigo Way
- 30327 Indigo Way
- 30430 Indigo Way
- 30426 Indigo Way
- 30420 Indigo Way
- 0 Indigo Way Unit AVIANO DESU2058252
- 0 Indigo Way Unit LEHIGH DESU2058248
- 0 Indigo Way Unit GREENWOOD
- 0 Indigo Way Unit SENECA DESU2058246
- 0 Indigo Way Unit SAVANNAH DESU2058234
- 0 Indigo Way Unit CUMBERLAND
- 30315 Indigo Way
- 30401 Indigo Way Unit 36143368
