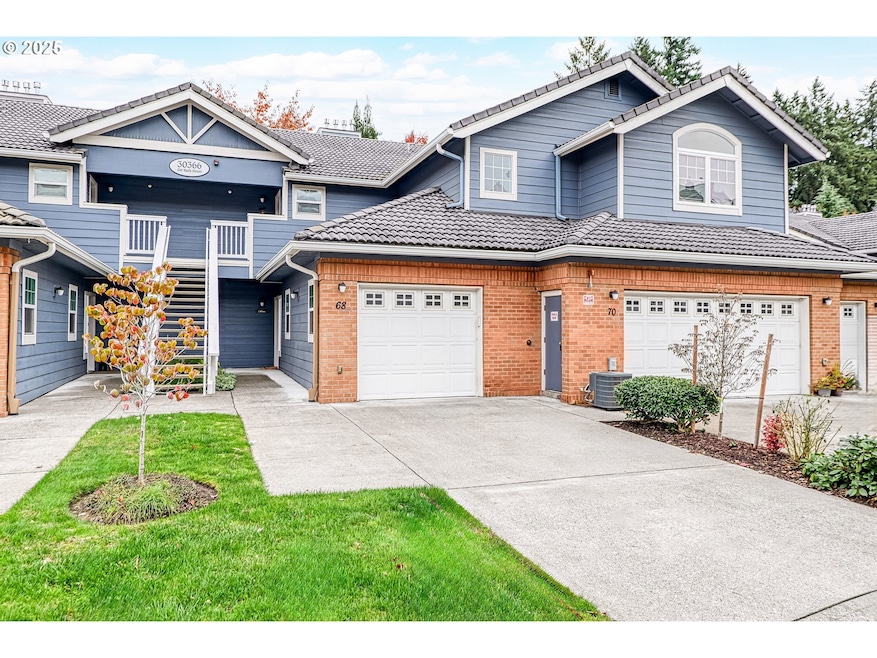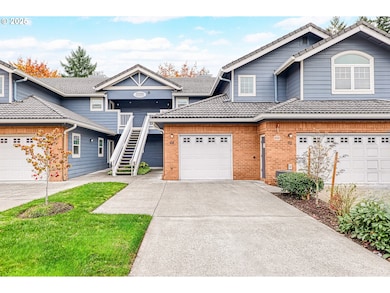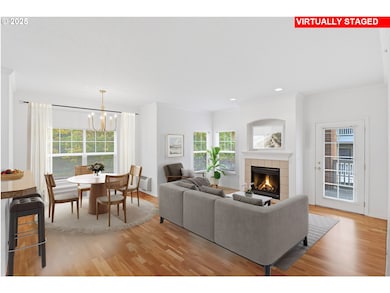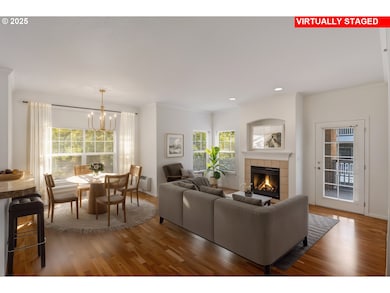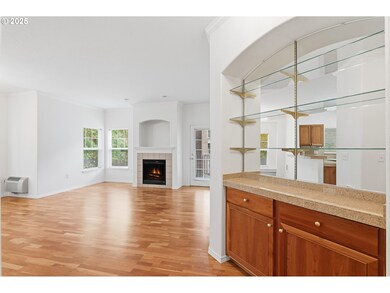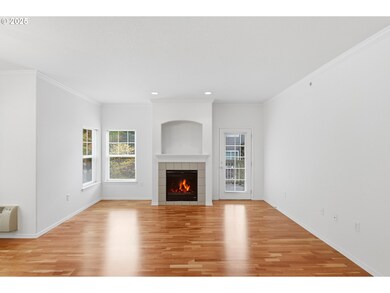30366 SW Ruth St Unit 68 Wilsonville, OR 97070
Estimated payment $3,104/month
Highlights
- Fitness Center
- View of Trees or Woods
- Wood Flooring
- Inza R Wood Middle School Rated A-
- Covered Deck
- 4-minute walk to Murase Plaza
About This Home
NO STAIRS!!! Welcome to this inviting Main Level 2-bedroom, 2-bath condo in the heart of Wilsonville! Designed for comfort and convenience, this home offers easy main-level living. No Stairs! Spacious primary suite, and a second bedroom perfect for guests or a home office, and two full bathrooms for added flexibility. This condo has been meticulously cared for and has a fresh coat of interior paint. Enjoy being just minutes from Murase Plaza Park, Town Center Park, and Safeway — making errands and outdoor adventures equally effortless. Just blocks off of I-5 commuting is simple and with the WES station nearby, connecting you quickly to the greater Portland area. With its blend of peaceful residential charm and walkable access to shops, cafes, and parks, this condo is a fantastic opportunity to experience the best of Wilsonville living. Furniture and decor in select images are virtually staged.
Listing Agent
Keller Williams Realty Portland Premiere Brokerage Phone: 503-810-3295 License #200601081 Listed on: 10/30/2025

Co-Listing Agent
Keller Williams Realty Portland Premiere Brokerage Phone: 503-810-3295 License #890300108
Property Details
Home Type
- Condominium
Est. Annual Taxes
- $4,986
Year Built
- Built in 2004
Lot Details
- 1 Common Wall
- Landscaped
HOA Fees
- $328 Monthly HOA Fees
Parking
- 1 Car Attached Garage
- Oversized Parking
- Garage on Main Level
- Garage Door Opener
- Driveway
- Off-Street Parking
Property Views
- Woods
- Territorial
- Park or Greenbelt
Home Design
- Brick Exterior Construction
- Slab Foundation
- Tile Roof
- Cement Siding
Interior Spaces
- 1,375 Sq Ft Home
- 1-Story Property
- High Ceiling
- Gas Fireplace
- Double Pane Windows
- Vinyl Clad Windows
- Great Room
- Family Room
- Living Room
- Dining Room
- First Floor Utility Room
Kitchen
- Built-In Oven
- Free-Standing Range
- Microwave
- Dishwasher
- Stainless Steel Appliances
- Granite Countertops
- Disposal
Flooring
- Wood
- Tile
Bedrooms and Bathrooms
- 2 Bedrooms
- 2 Full Bathrooms
- Walk-in Shower
- Built-In Bathroom Cabinets
Laundry
- Laundry Room
- Washer and Dryer
Accessible Home Design
- Accessible Full Bathroom
- Accessibility Features
- Level Entry For Accessibility
- Minimal Steps
Outdoor Features
- Balcony
- Covered Deck
Location
- Ground Level
Schools
- Boones Ferry Elementary School
- Wood Middle School
- Wilsonville High School
Utilities
- Cooling System Mounted In Outer Wall Opening
- Zoned Heating
- Gas Water Heater
- High Speed Internet
Listing and Financial Details
- Assessor Parcel Number 05015849
Community Details
Overview
- 70 Units
- Village Estates Condominiums Association, Phone Number (503) 222-3800
- Village Estates Subdivision
- On-Site Maintenance
Amenities
- Community Deck or Porch
- Common Area
Recreation
- Fitness Center
Security
- Resident Manager or Management On Site
Map
Home Values in the Area
Average Home Value in this Area
Tax History
| Year | Tax Paid | Tax Assessment Tax Assessment Total Assessment is a certain percentage of the fair market value that is determined by local assessors to be the total taxable value of land and additions on the property. | Land | Improvement |
|---|---|---|---|---|
| 2025 | $5,176 | $268,379 | -- | -- |
| 2024 | $4,986 | $260,563 | -- | -- |
| 2023 | $4,986 | $252,974 | $0 | $0 |
| 2022 | $4,698 | $245,606 | $0 | $0 |
| 2021 | $4,457 | $238,453 | $0 | $0 |
| 2020 | $4,486 | $231,508 | $0 | $0 |
| 2019 | $4,278 | $224,766 | $0 | $0 |
| 2018 | $4,087 | $218,219 | $0 | $0 |
| 2017 | $3,929 | $211,863 | $0 | $0 |
| 2016 | $3,827 | $205,692 | $0 | $0 |
| 2015 | $3,745 | $199,701 | $0 | $0 |
| 2014 | $3,547 | $193,884 | $0 | $0 |
Property History
| Date | Event | Price | List to Sale | Price per Sq Ft |
|---|---|---|---|---|
| 10/30/2025 10/30/25 | For Sale | $450,000 | -- | $327 / Sq Ft |
Purchase History
| Date | Type | Sale Price | Title Company |
|---|---|---|---|
| Warranty Deed | $270,000 | Chicago Title | |
| Warranty Deed | $214,000 | Chicago Title Company Oregon | |
| Warranty Deed | $326,762 | Fidelity Natl Title Co Of Or |
Mortgage History
| Date | Status | Loan Amount | Loan Type |
|---|---|---|---|
| Open | $165,000 | New Conventional | |
| Previous Owner | $207,900 | Unknown |
Source: Regional Multiple Listing Service (RMLS)
MLS Number: 345543185
APN: 05015849
- 30366 SW Ruth St Unit 70
- 30366 SW Ruth St
- 30406 SW Ruth St Unit 78
- 30424 SW Ruth St Unit 84
- 30350 SW Rebekah St Unit 11
- 30486 SW Ruth St
- 8330 SW Rogue Ln
- 7490 SW Schroeder Way
- 31150 SW Wallowa Ct
- 29700 SW Courtside Dr Unit 40
- 29530 SW Volley St Unit 30
- 30778 SW Fir Ave
- 29460 SW Volley St Unit 67
- 8425 SW Curry Dr
- 8515 SW Curry Dr Unit D
- 7463 SW Lakeside Loop
- 7029 SW Cedar Pointe Dr
- 8710 SW Curry Dr
- 14089 NE River Vista Ln
- 6600 SW Montgomery Way
- 30050 SW Town Center Loop W
- 29700 SW Courtside Dr Unit 43
- 29697 SW Rose Ln
- 30480 SW Boones Ferry Rd
- 7875 SW Vlahos Dr
- 8750 SW Ash Meadows Rd
- 29252 SW Tami Loop
- 29796 SW Montebello Dr
- 9749 SW Barber St
- 10305 SW Wilsonville Rd
- 8890 SW Ash Meadows Cir
- 6600 SW Wilsonville Rd
- 30125 SW Brown Rd
- 29261 SW Charlotte Ln
- 28900 SW Villebois Dr N
- 11516 SW Berlin Ave
- 25800 SW Canyon Creek Rd
- 621 N Douglas St
- 1200 NE Territorial Rd
- 111 NW 2nd Ave
