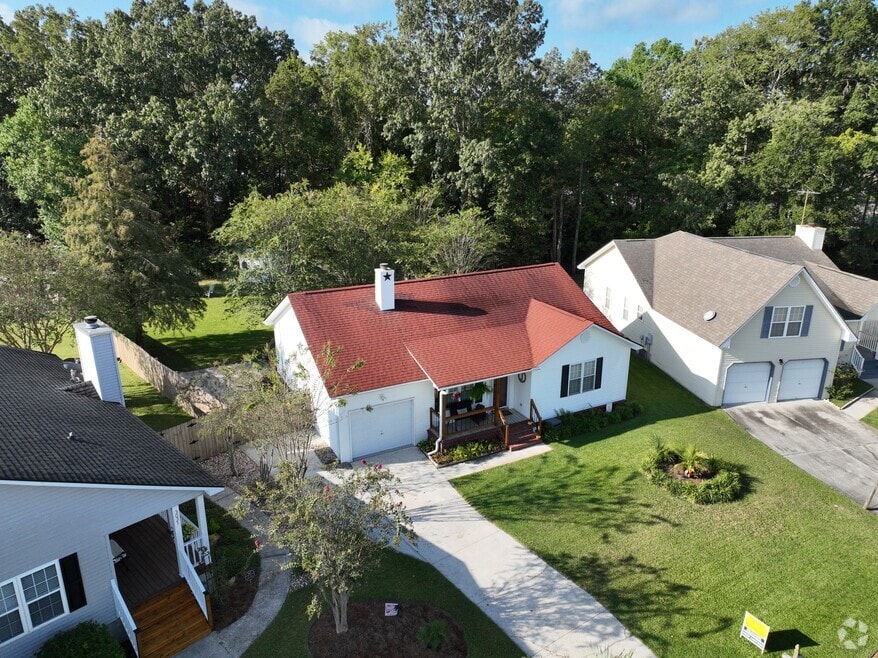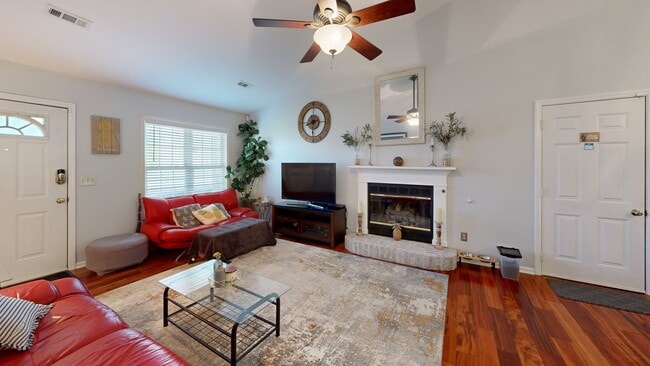
3037 Brigham Ct North Charleston, SC 29406
Deer Park NeighborhoodEstimated payment $1,715/month
Highlights
- Hot Property
- Cathedral Ceiling
- Wood Flooring
- Deck
- Traditional Architecture
- Front Porch
About This Home
Discover the perfect blend of comfort, character, and convenience in this single-story ranch home, nestled in a welcoming, established neighborhood. With its prime location just minutes from historic Charleston, several beaches, and vibrant shopping and dining, this property is truly enviable.Set on a spacious 0.28-acre lot, this home invites you to enjoy open, airy living inside and relaxed outdoor spaces outside. The heart of the home is a bright and inviting living room, where a soaring vaulted ceiling and abundant natural light create a sense of openness. A cozy gas log fireplace anchors the space, making it perfect for gatherings or quiet evenings.The kitchen pairs classic charm with modern convenience, featuring updated stainless-steel appliances, warm cabinetry,and a picture window over the sink.
Step outside to find multiple spaces for outdoor enjoyment: a welcoming front porch, an expansive back deck, and a charming patio -- all surrounded by a fenced backyard that offers privacy, room for play, or a haven for pets.
With three spacious bedrooms and two full bathrooms, this home is designed for everyday comfort. The primary suite provides a restful retreat, while secondary bedrooms are bright and versatile for family, guests, or a home office.
Additional highlights include a convenient attached garage, extended driveway, and lush landscaping that enhances the home's curb appeal. Updates include: hot water heater (2023), encapsulated crawl space with dehumidifier (2020), and HVAC replacement (2017) -- giving buyers peace of mind.
If you're looking for a home that offers a peaceful lifestyle while keeping you close to everything Charleston has to offer, this is the one. Don't miss the chance to make it yours -- schedule a tour today and experience firsthand what makes this home so special.
Home Details
Home Type
- Single Family
Est. Annual Taxes
- $1,081
Year Built
- Built in 1992
Lot Details
- 0.28 Acre Lot
- Wood Fence
Parking
- 1 Car Attached Garage
- Off-Street Parking
Home Design
- Traditional Architecture
- Architectural Shingle Roof
- Vinyl Siding
Interior Spaces
- 1,252 Sq Ft Home
- 1-Story Property
- Cathedral Ceiling
- Ceiling Fan
- Gas Log Fireplace
- Window Treatments
- Living Room with Fireplace
- Combination Dining and Living Room
- Crawl Space
- Storm Doors
- Laundry Room
Kitchen
- Electric Range
- Dishwasher
- Disposal
Flooring
- Wood
- Ceramic Tile
Bedrooms and Bathrooms
- 3 Bedrooms
- Walk-In Closet
- 2 Full Bathrooms
- Garden Bath
Outdoor Features
- Deck
- Patio
- Rain Gutters
- Front Porch
Schools
- A. C. Corcoran Elementary School
- Northwoods Middle School
- Stall High School
Utilities
- Cooling Available
- Heat Pump System
Community Details
- Northwoods Estates Subdivision
Map
Home Values in the Area
Average Home Value in this Area
Tax History
| Year | Tax Paid | Tax Assessment Tax Assessment Total Assessment is a certain percentage of the fair market value that is determined by local assessors to be the total taxable value of land and additions on the property. | Land | Improvement |
|---|---|---|---|---|
| 2024 | $1,081 | $6,530 | $0 | $0 |
| 2023 | $1,081 | $6,530 | $0 | $0 |
| 2022 | $1,024 | $6,530 | $0 | $0 |
| 2021 | $1,063 | $6,530 | $0 | $0 |
| 2020 | $1,089 | $6,530 | $0 | $0 |
| 2019 | $1,072 | $6,400 | $0 | $0 |
| 2017 | $660 | $3,860 | $0 | $0 |
| 2016 | $640 | $3,860 | $0 | $0 |
| 2015 | $667 | $3,860 | $0 | $0 |
| 2014 | $779 | $0 | $0 | $0 |
| 2011 | -- | $0 | $0 | $0 |
Property History
| Date | Event | Price | List to Sale | Price per Sq Ft | Prior Sale |
|---|---|---|---|---|---|
| 09/30/2025 09/30/25 | Price Changed | $309,987 | -3.1% | $248 / Sq Ft | |
| 09/11/2025 09/11/25 | Price Changed | $319,900 | -1.6% | $256 / Sq Ft | |
| 08/29/2025 08/29/25 | For Sale | $325,000 | +103.1% | $260 / Sq Ft | |
| 10/05/2017 10/05/17 | Sold | $160,000 | 0.0% | $128 / Sq Ft | View Prior Sale |
| 09/05/2017 09/05/17 | Pending | -- | -- | -- | |
| 07/28/2017 07/28/17 | For Sale | $160,000 | -- | $128 / Sq Ft |
Purchase History
| Date | Type | Sale Price | Title Company |
|---|---|---|---|
| Deed | $160,000 | None Available | |
| Deed | $160,000 | None Available |
Mortgage History
| Date | Status | Loan Amount | Loan Type |
|---|---|---|---|
| Open | $157,102 | FHA |
About the Listing Agent

Michael Fox, founder of the Fox Family Team at Carolina One Real Estate, has been a trusted REALTOR® in Charleston’s Tri-County area since 2005. With over 672 closed sales totaling $241M+ and 469 verified 5-star reviews across Zillow, Google, and other platforms, his team ranked as the #1 MLS team in Charleston Tri-County (excluding multi-office companies). Recognized with the Diamond Circle of Excellence, Best of Zillow, and Best of Goose Creek, the Fox Family Team specializes in first-time
Michael's Other Listings
Source: CHS Regional MLS
MLS Number: 25023783
APN: 485-01-00-096
- 8542 Bentwood Dr
- 8583 Cislo Ct
- 8609 Connor Ct
- 8619 Connor Ct
- 8625 Connor Ct
- 8623 Connor Ct
- Ellis Plan at Indigo Place
- Del Mar II Plan at Indigo Place
- Belmont Plan at Indigo Place
- Pimlico Plan at Indigo Place
- Maywood II Plan at Indigo Place
- Keeneland Plan at Indigo Place
- Arlington Plan at Indigo Place
- Maywood I Plan at Indigo Place
- Church Hill Plan at Indigo Place
- St. Ledger Plan at Indigo Place
- 8692 Bentwood Dr
- 8621 Connor Ct
- 8000 Connor Ct
- 7000 Connor Ct
- 3000 Cypress Lake Rd
- 3001 Cypress Lake Rd
- 2625 Otranto Rd
- 8836 Deerwood Dr Unit 8840
- 8060 Nantuckett Ave
- 8524 Brookforest Dr
- 8356 Waltham Rd
- 8591 Waccamaw Ct
- 8755 Jenny Lind St
- 8079 Ronda Dr Unit 3.Upstairs Bed and Bath
- 8693 Blackshear Ct
- 8171 Copperas Hill Dr
- 2496 Stadium Dr
- 2425 Scholar Ln
- 2613 Spivey Ct
- 9106 Deerwood Dr
- 2774 Shadow Ln
- 7778 Discovery Rd
- 8150 Prestwick Ct
- 9325 Blue House Rd





