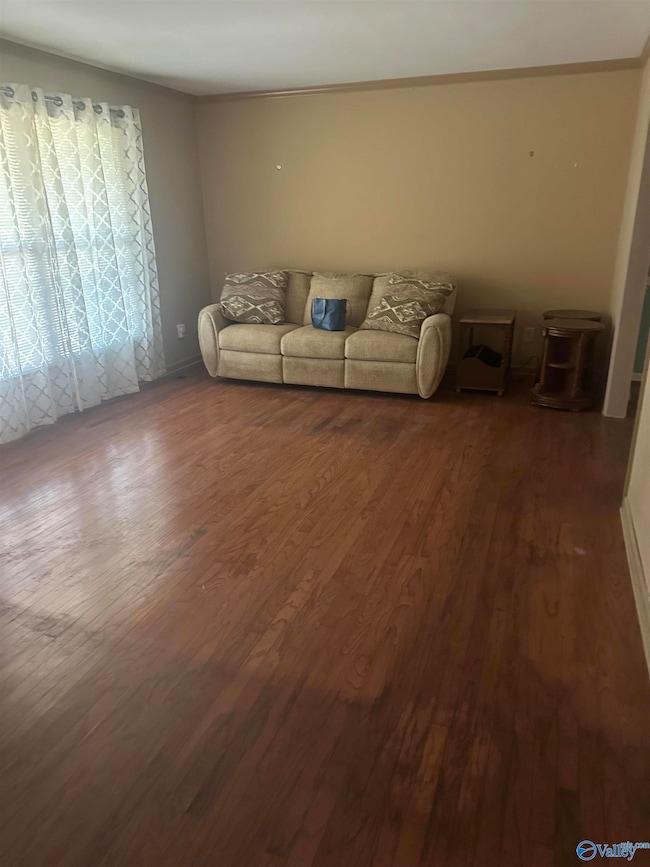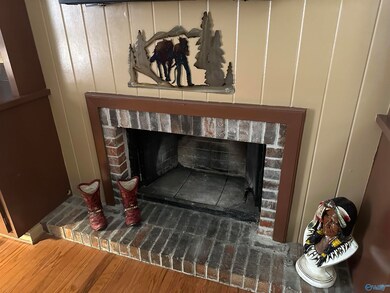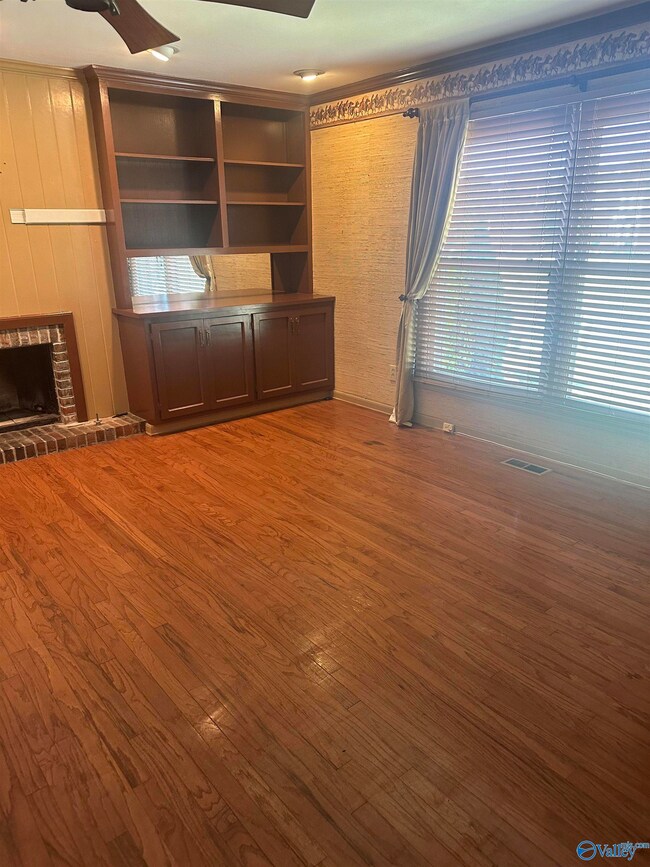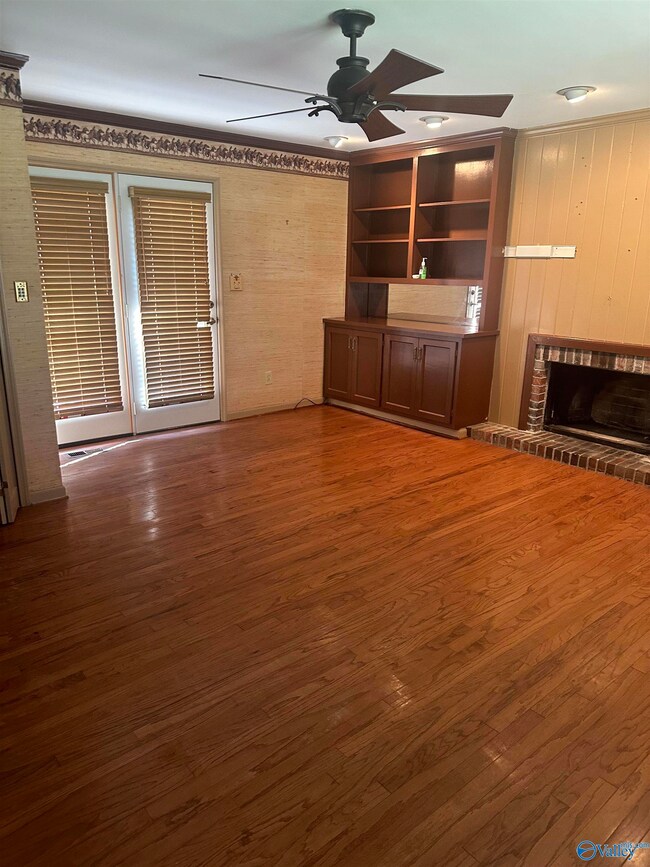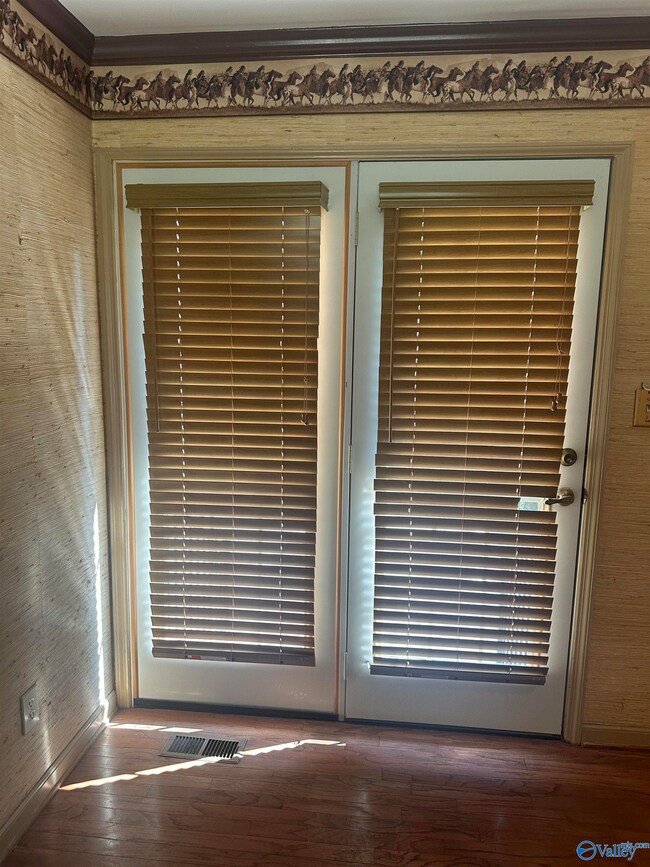
3037 Dupree Dr SW Huntsville, AL 35801
Mayfair-Piedmont NeighborhoodHighlights
- End Unit
- Accessible Doors
- Central Heating and Cooling System
- Huntsville High School Rated A
- Chairlift
- Grip-Accessible Features
About This Home
As of February 2025Beautiful townhouse in Bellechase. 3 Bedrooms and 2.5 baths. Large Living room and large and warm Den. Beautiful Crown molding and smooth ceilings through out the house. Original small plank hardwood floors through out the downstairs. Kitchen has stainless steel appliances , granite counter tops and inset lighting. Master has two walk-in closets and a walk-in shower. The home is handicap assessable. From the Chairlift on the stairs, to the walk-in shower and walk-in Shower, the home is ready. The backyard has a Patio oasis and is completely private. With its convenient location ,This is a wonderful place to come home to. The HOA is only $150.00 a year.
Last Agent to Sell the Property
Century 21 Prestige - HSV License #95392 Listed on: 07/18/2024

Townhouse Details
Home Type
- Townhome
Est. Annual Taxes
- $1,235
Year Built
- Built in 1980
Lot Details
- End Unit
HOA Fees
- $13 Monthly HOA Fees
Home Design
- Slab Foundation
Interior Spaces
- 1,983 Sq Ft Home
- Property has 2 Levels
- Gas Log Fireplace
Bedrooms and Bathrooms
- 3 Bedrooms
- Primary bedroom located on second floor
- Separate Shower
Parking
- 2 Car Garage
- Rear-Facing Garage
Accessible Home Design
- Grip-Accessible Features
- Chairlift
- Accessible Doors
Schools
- Huntsville Elementary School
- Huntsville High School
Utilities
- Central Heating and Cooling System
- Private Sewer
Community Details
- Doris Layne Association
- Bellechase Subdivision
Listing and Financial Details
- Tax Lot 29
Ownership History
Purchase Details
Home Financials for this Owner
Home Financials are based on the most recent Mortgage that was taken out on this home.Purchase Details
Home Financials for this Owner
Home Financials are based on the most recent Mortgage that was taken out on this home.Similar Homes in Huntsville, AL
Home Values in the Area
Average Home Value in this Area
Purchase History
| Date | Type | Sale Price | Title Company |
|---|---|---|---|
| Warranty Deed | $290,000 | None Listed On Document | |
| Warranty Deed | $290,000 | None Listed On Document | |
| Deed | -- | -- |
Mortgage History
| Date | Status | Loan Amount | Loan Type |
|---|---|---|---|
| Previous Owner | $124,500 | New Conventional | |
| Previous Owner | $41,000 | Credit Line Revolving | |
| Previous Owner | $22,500 | Credit Line Revolving | |
| Previous Owner | $120,000 | Adjustable Rate Mortgage/ARM |
Property History
| Date | Event | Price | Change | Sq Ft Price |
|---|---|---|---|---|
| 02/14/2025 02/14/25 | Sold | $290,000 | -8.2% | $146 / Sq Ft |
| 02/04/2025 02/04/25 | Pending | -- | -- | -- |
| 01/18/2025 01/18/25 | Price Changed | $316,000 | -1.3% | $159 / Sq Ft |
| 12/01/2024 12/01/24 | Price Changed | $320,000 | -1.5% | $161 / Sq Ft |
| 11/01/2024 11/01/24 | Price Changed | $325,000 | -1.5% | $164 / Sq Ft |
| 10/02/2024 10/02/24 | Price Changed | $330,000 | -4.3% | $166 / Sq Ft |
| 09/17/2024 09/17/24 | Price Changed | $345,000 | -0.9% | $174 / Sq Ft |
| 08/29/2024 08/29/24 | Price Changed | $348,000 | -0.6% | $175 / Sq Ft |
| 07/18/2024 07/18/24 | For Sale | $350,000 | -- | $177 / Sq Ft |
Tax History Compared to Growth
Tax History
| Year | Tax Paid | Tax Assessment Tax Assessment Total Assessment is a certain percentage of the fair market value that is determined by local assessors to be the total taxable value of land and additions on the property. | Land | Improvement |
|---|---|---|---|---|
| 2024 | $1,235 | $24,400 | $4,500 | $19,900 |
| 2023 | $1,235 | $23,380 | $4,500 | $18,880 |
| 2022 | $1,027 | $20,360 | $3,500 | $16,860 |
| 2021 | $921 | $18,320 | $3,500 | $14,820 |
| 2020 | $921 | $18,320 | $3,500 | $14,820 |
| 2019 | $897 | $17,840 | $3,500 | $14,340 |
| 2018 | $868 | $17,280 | $0 | $0 |
| 2017 | $818 | $16,320 | $0 | $0 |
| 2016 | $898 | $17,860 | $0 | $0 |
| 2015 | $1,036 | $17,860 | $0 | $0 |
| 2014 | $1,988 | $34,280 | $0 | $0 |
Agents Affiliated with this Home
-
Sherry Schroen

Seller's Agent in 2025
Sherry Schroen
Century 21 Prestige - HSV
(256) 617-0353
1 in this area
15 Total Sales
-
Morgan Parry
M
Buyer's Agent in 2025
Morgan Parry
Lamica Realty
(707) 972-5584
1 in this area
5 Total Sales
Map
Source: ValleyMLS.com
MLS Number: 21866212
APN: 17-01-12-3-001-030.000
- 3206 Riley Rd SW
- 303 Wingate Ave SW
- 406 Zandale Dr SW
- 624 Vance Rd SW
- 228 Drake Ave SW
- 215 Wingate Ave SW
- 3401 Ohara Rd SW
- 3318 Ohara Rd SW
- 202 Wingate Ave SW
- 211 Kent Rd SW
- 125 Wingate Ave SW
- 2620 Pansy St SW
- 2721 Thornton Cir SW
- 213 Winthrop Dr SW
- 2510 Alabama St SW
- 2401 Bonita Dr SW
- 2336 Brandon St SW
- 2502 Whitesburg Dr SW Unit B
- 2603 Whitesburg Dr SE
- 102 Robin Ln SE

