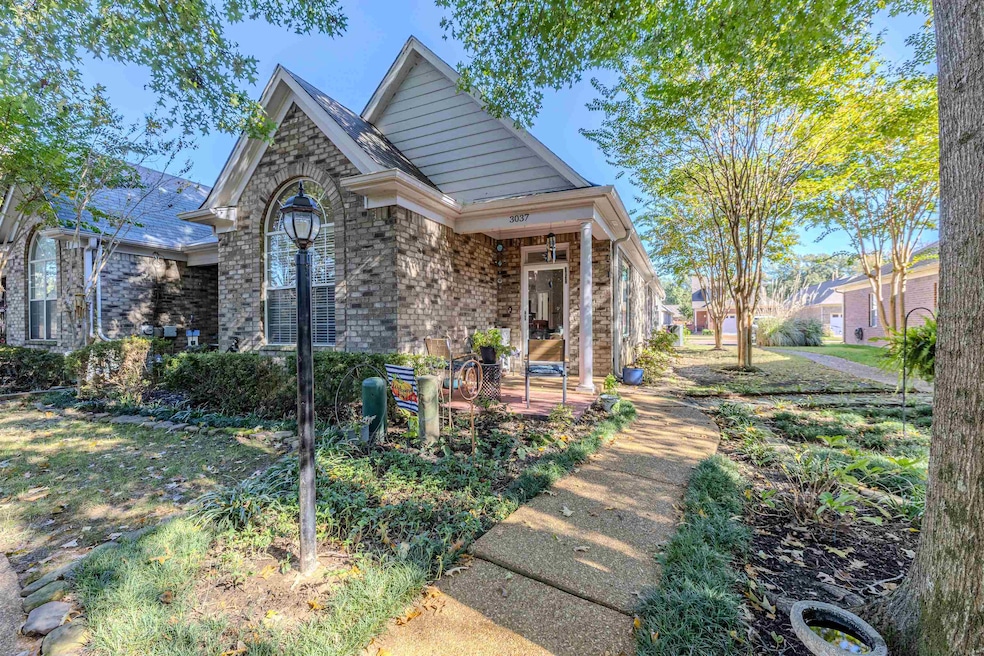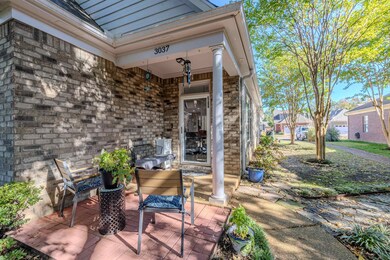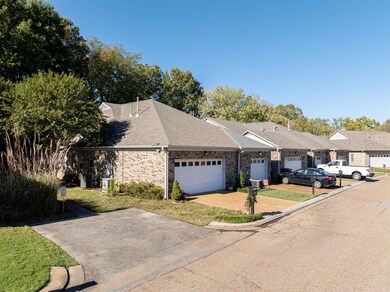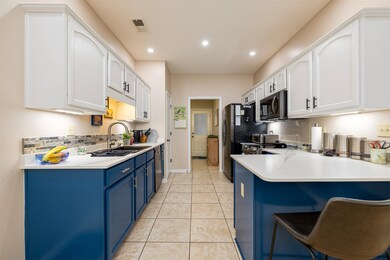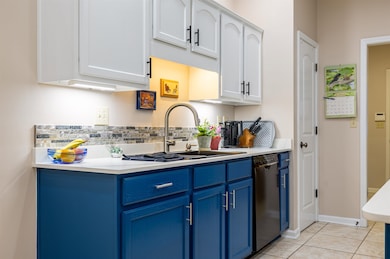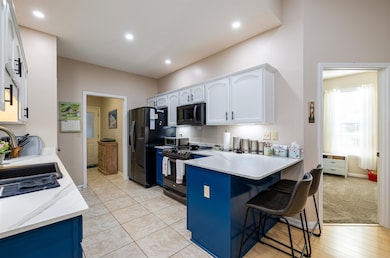
3037 Goforth Way Memphis, TN 38134
Highlights
- Landscaped Professionally
- Community Lake
- Wood Flooring
- Altruria Elementary School Rated A-
- Traditional Architecture
- Whirlpool Bathtub
About This Home
As of January 2025One story, one owner very well maintained home in Ole Bartlett Village! This 2 Bedrooms, 2 bath home is truly move-in ready with a renovated Kitchen; new cabinets and counter tops, LG smooth top oven, Bosch dishwasher & tile floors. New roof in 2022, extended patio, GENERATOR, NEW Trane HVAC + two car garage! Primary bathroom with Whirlpool tub, separate shower, 2 sinks, walk-in closets. New vanity, mirror and lighting in Bath 2. Ole Bartlett Village is a 6 acre development in the heart of Bartlett. Home owners can enjoy the 3 ponds with fountains, 2 gazebos, covered picnic area with an outdoor grill, and walking trail. HOA covers mowing.
Last Agent to Sell the Property
Crye-Leike, Inc., REALTORS License #303277 Listed on: 11/17/2024

Townhouse Details
Home Type
- Townhome
Year Built
- Built in 2007
Lot Details
- 2,178 Sq Ft Lot
- Landscaped Professionally
HOA Fees
- $109 Monthly HOA Fees
Home Design
- Traditional Architecture
- Slab Foundation
- Composition Shingle Roof
Interior Spaces
- 1,200-1,399 Sq Ft Home
- 1,222 Sq Ft Home
- 1-Story Property
- Ceiling Fan
- Gas Log Fireplace
- Some Wood Windows
- Great Room
- Breakfast Room
- Dining Room
- Den with Fireplace
- Pull Down Stairs to Attic
Kitchen
- Oven or Range
- Cooktop
- Dishwasher
Flooring
- Wood
- Partially Carpeted
- Tile
Bedrooms and Bathrooms
- 2 Main Level Bedrooms
- Split Bedroom Floorplan
- Walk-In Closet
- 2 Full Bathrooms
- Dual Vanity Sinks in Primary Bathroom
- Whirlpool Bathtub
- Bathtub With Separate Shower Stall
Laundry
- Laundry Room
- Dryer
- Washer
Home Security
- Home Security System
- Termite Clearance
Parking
- 2 Car Attached Garage
- Rear-Facing Garage
- Garage Door Opener
Outdoor Features
- Porch
Utilities
- Central Heating and Cooling System
- Heating System Uses Gas
Community Details
- Ole Bartlett Village Ph 2 Subdivision
- Mandatory home owners association
- Community Lake
Listing and Financial Details
- Assessor Parcel Number B0157J N00061
Ownership History
Purchase Details
Home Financials for this Owner
Home Financials are based on the most recent Mortgage that was taken out on this home.Purchase Details
Purchase Details
Home Financials for this Owner
Home Financials are based on the most recent Mortgage that was taken out on this home.Purchase Details
Similar Homes in the area
Home Values in the Area
Average Home Value in this Area
Purchase History
| Date | Type | Sale Price | Title Company |
|---|---|---|---|
| Warranty Deed | $240,000 | None Listed On Document | |
| Interfamily Deed Transfer | -- | None Available | |
| Warranty Deed | $155,900 | Edco Title & Closing Service | |
| Quit Claim Deed | -- | None Available |
Mortgage History
| Date | Status | Loan Amount | Loan Type |
|---|---|---|---|
| Open | $244,200 | New Conventional | |
| Previous Owner | $33,000 | Unknown | |
| Previous Owner | $200,756 | Unknown | |
| Closed | $0 | Construction |
Property History
| Date | Event | Price | Change | Sq Ft Price |
|---|---|---|---|---|
| 01/27/2025 01/27/25 | Sold | $240,000 | 0.0% | $200 / Sq Ft |
| 11/27/2024 11/27/24 | Pending | -- | -- | -- |
| 11/17/2024 11/17/24 | For Sale | $239,900 | -- | $200 / Sq Ft |
Tax History Compared to Growth
Tax History
| Year | Tax Paid | Tax Assessment Tax Assessment Total Assessment is a certain percentage of the fair market value that is determined by local assessors to be the total taxable value of land and additions on the property. | Land | Improvement |
|---|---|---|---|---|
| 2025 | -- | $57,125 | $11,250 | $45,875 |
| 2024 | $1,298 | $38,300 | $9,075 | $29,225 |
| 2023 | $1,961 | $38,300 | $9,075 | $29,225 |
| 2022 | $1,961 | $38,300 | $9,075 | $29,225 |
| 2021 | $1,992 | $38,300 | $9,075 | $29,225 |
| 2020 | $1,711 | $29,100 | $9,075 | $20,025 |
| 2019 | $1,711 | $29,100 | $9,075 | $20,025 |
| 2018 | $1,711 | $29,100 | $9,075 | $20,025 |
| 2017 | $1,196 | $29,100 | $9,075 | $20,025 |
| 2016 | $1,341 | $30,675 | $0 | $0 |
| 2014 | $1,341 | $30,675 | $0 | $0 |
Agents Affiliated with this Home
-
Rachel Gilliam

Seller's Agent in 2025
Rachel Gilliam
Crye-Leike
(901) 277-8041
71 in this area
160 Total Sales
-
Kelly Leonard

Buyer's Agent in 2025
Kelly Leonard
Real Estate Agency
(901) 831-2417
7 in this area
76 Total Sales
Map
Source: Memphis Area Association of REALTORS®
MLS Number: 10185369
APN: B0-157J-N0-0061
- 3047 Goforth Way
- 3133 Rosebay Ln
- 5259 Stage Rd
- 3157 Rosebay Ln
- 3031 Elmore Park Rd
- 3239 Venson Dr
- 0 Bartlett Blvd Unit 10192388
- 3240 Teaberry Ln
- 3028 Barrycrest Dr
- 0 Blackwell St
- 6038 Ainsworth St
- 3292 Sycamore View Rd
- 3111 Mary Nancy Cove
- 3047 Newmarket Dr
- 6332 Bardstown Rd
- 5664 Blackwell St
- 6262 Barwick Dr
- 6385 Easthampton Cove
- 3028 Guillory St
- 6085 Ivanhoe Rd
