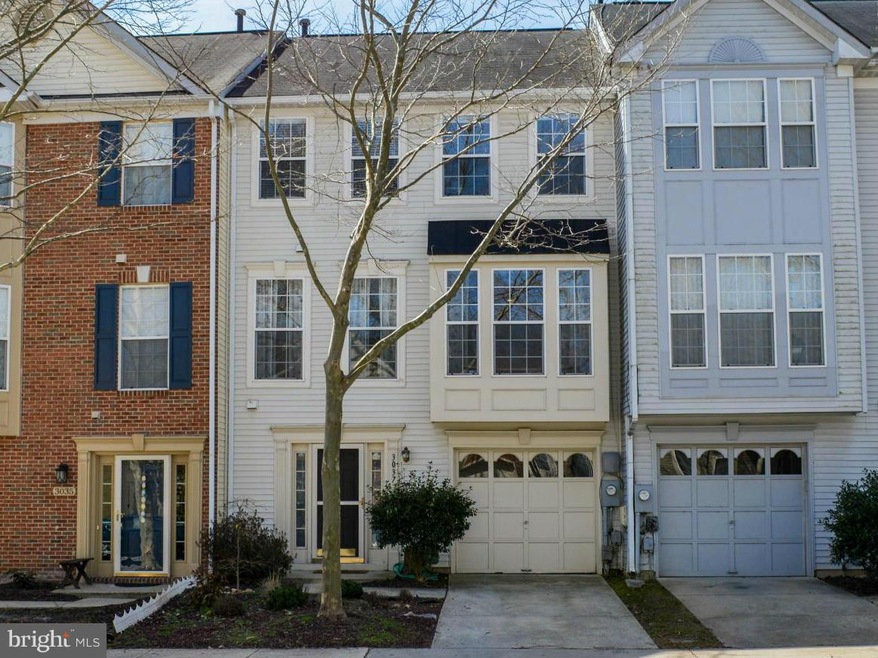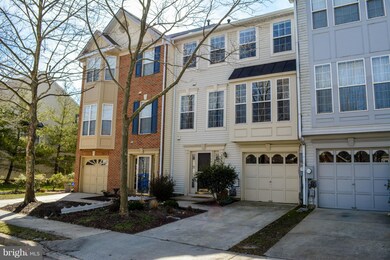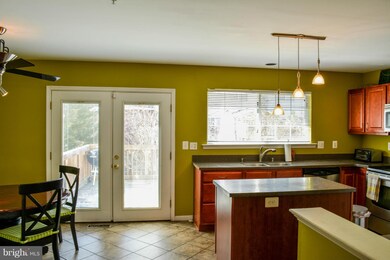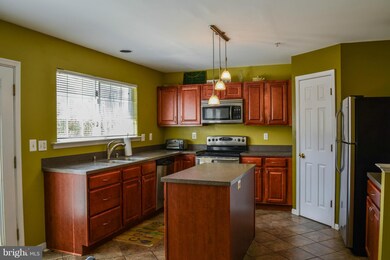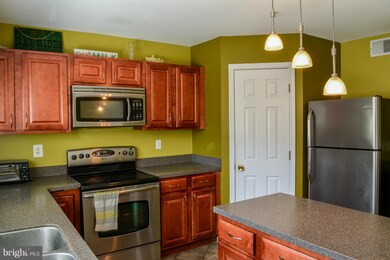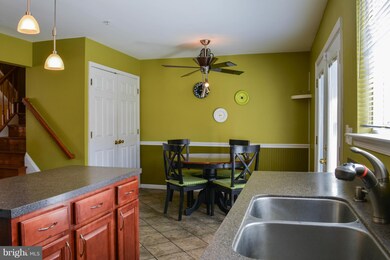
3037 Lost Creek Blvd Laurel, MD 20724
Maryland City NeighborhoodAbout This Home
As of March 2025Spacious 3 Bedroom/2 Full Bath/2 Half Bath Townhome in Russett community. Hardwood Floors in Family Room, Tile in Kitchen. Stainless Steel Appliances & plenty of Counter Space in Kitchen w/ Walk-out to Deck. Master Bedroom w/ Vaulted Ceilings includes Private Bath w/ Double Vanity, Soaking Tub & Separate Shower. Lower Level has Rec Room w/ cozy Fireplace & Walk-out onto the Patio & Fenced-In Yard.
Last Agent to Sell the Property
Realty 1 Maryland, LLC License #592508 Listed on: 04/04/2015
Townhouse Details
Home Type
Townhome
Est. Annual Taxes
$4,228
Year Built
1994
Lot Details
0
HOA Fees
$57 per month
Parking
1
Listing Details
- Property Type: Residential
- Structure Type: Interior Row/Townhouse
- Architectural Style: Colonial
- Ownership: Fee Simple
- Inclusions: ,Parking Included In SalePrice
- New Construction: No
- Story List: Lower 1, Main, Upper 1
- Year Built: 1994
- Remarks Public: Spacious 3 Bedroom/2 Full Bath/2 Half Bath Townhome in Russett community. Hardwood Floors in Family Room, Tile in Kitchen. Stainless Steel Appliances & plenty of Counter Space in Kitchen w/ Walk-out to Deck. Master Bedroom w/ Vaulted Ceilings includes Private Bath w/ Double Vanity, Soaking Tub & Separate Shower. Lower Level has Rec Room w/ cozy Fireplace & Walk-out onto the Patio & Fenced-In Yard.
- Special Features: None
- Property Sub Type: Townhouses
Interior Features
- Interior Amenities: Combination Kitchen/Dining, Kitchen - Island
- Fireplaces Count: 1
- Fireplace: Yes
- Common Walls: 2+ Common Walls
- Levels Count: 3+
- Basement: No
- Living Area Units: Square Feet
- Street Number Modifier: 3037
Beds/Baths
- Bedrooms: 3
- Total Bathrooms: 4
- Full Bathrooms: 2
- Half Bathrooms: 2
- Main Level Bathrooms: 1.00
- Upper Level Bathrooms: 2.00
- Lower Levels Bathrooms: 1.00
- Upper Level Full Bathrooms: 2
- Main Level Half Bathrooms: 1
- Lower Level Half Bathrooms: 1
Exterior Features
- Construction Materials: Vinyl Siding
- Pool Private: No
- Water Access: No
- Waterfront: No
- Water Oriented: No
- Pool: No Pool
- Tidal Water: No
- Water View: No
Garage/Parking
- Garage Spaces: 1.00
- Garage: Yes
- Parking Features: Garage
- Garage Features: Garage - Front Entry
- Attached Garage Spaces: 1
- Total Garage And Parking Spaces: 1
- Type Of Parking: Off Street, Attached Garage
Utilities
- Refuse: 298.00
- Central Air Conditioning: Yes
- Cooling Fuel: Electric
- Cooling Type: Central A/C
- Cooling: Yes
- Heating Fuel: Natural Gas
- Heating Type: Forced Air
- Heating: Yes
- Hot Water: Natural Gas
- Sewer/Septic System: Public Sewer
- Water Source: Public
Condo/Co-op/Association
- HOA Fees: 57.00
- HOA Fee Frequency: Monthly
- Condo Co-Op Association: No
- HOA: Yes
- Senior Community: No
Schools
- School District: ANNE ARUNDEL COUNTY PUBLIC SCHOOLS
- Elementary School: BROCK BRIDGE
- Middle School: MEADE
- High School: MEADE
- School District Key: 121140671932
- Elementary School: BROCK BRIDGE
- High School: MEADE
- Middle Or Junior School: MEADE
Lot Info
- Improvement Assessed Value: 187000.00
- Land Assessed Value: 90000.00
- Lot Size Acres: 0.05
- Lot Size Area: 2024
- Lot Size Units: Square Feet
- Lot Sq Ft: 2024.00
- Property Attached Yn: Yes
- Year Assessed: 2015
- Zoning: R5
Rental Info
- Vacation Rental: No
Tax Info
- Assessor Parcel Number: 15284387
- Tax Annual Amount: 3121.89
- Assessor Parcel Number: 020467590083482
- Tax Lot: 8
- Tax Total Finished Sq Ft: 1916
- County Tax Payment Frequency: Annually
- Tax Year: 2014
- Close Date: 06/17/2015
MLS Schools
- School District Name: ANNE ARUNDEL COUNTY PUBLIC SCHOOLS
Ownership History
Purchase Details
Home Financials for this Owner
Home Financials are based on the most recent Mortgage that was taken out on this home.Purchase Details
Home Financials for this Owner
Home Financials are based on the most recent Mortgage that was taken out on this home.Purchase Details
Home Financials for this Owner
Home Financials are based on the most recent Mortgage that was taken out on this home.Purchase Details
Home Financials for this Owner
Home Financials are based on the most recent Mortgage that was taken out on this home.Purchase Details
Purchase Details
Purchase Details
Home Financials for this Owner
Home Financials are based on the most recent Mortgage that was taken out on this home.Similar Homes in Laurel, MD
Home Values in the Area
Average Home Value in this Area
Purchase History
| Date | Type | Sale Price | Title Company |
|---|---|---|---|
| Deed | $465,000 | Awo Real Estate Title Llc | |
| Deed | $465,000 | Awo Real Estate Title Llc | |
| Deed | $420,000 | New Title Company Name | |
| Deed | $309,900 | Fidelity Natl Title Ins Co | |
| Deed | $295,000 | Quantum Title Corporation | |
| Deed | $239,450 | -- | |
| Deed | $167,900 | -- | |
| Deed | $146,800 | -- |
Mortgage History
| Date | Status | Loan Amount | Loan Type |
|---|---|---|---|
| Open | $441,750 | New Conventional | |
| Closed | $441,750 | New Conventional | |
| Previous Owner | $399,000 | New Conventional | |
| Previous Owner | $304,286 | FHA | |
| Previous Owner | $280,000 | New Conventional | |
| Previous Owner | $293,250 | Stand Alone Second | |
| Previous Owner | $50,000 | Unknown | |
| Previous Owner | $145,183 | No Value Available |
Property History
| Date | Event | Price | Change | Sq Ft Price |
|---|---|---|---|---|
| 03/11/2025 03/11/25 | Sold | $465,000 | +2.2% | $243 / Sq Ft |
| 02/07/2025 02/07/25 | For Sale | $455,000 | +8.3% | $237 / Sq Ft |
| 04/25/2022 04/25/22 | Sold | $420,000 | +5.0% | $219 / Sq Ft |
| 03/31/2022 03/31/22 | For Sale | $400,000 | +29.1% | $209 / Sq Ft |
| 06/17/2015 06/17/15 | Sold | $309,900 | 0.0% | $162 / Sq Ft |
| 04/28/2015 04/28/15 | Pending | -- | -- | -- |
| 04/04/2015 04/04/15 | For Sale | $309,900 | +5.1% | $162 / Sq Ft |
| 05/30/2013 05/30/13 | Sold | $295,000 | 0.0% | $154 / Sq Ft |
| 04/28/2013 04/28/13 | Pending | -- | -- | -- |
| 04/25/2013 04/25/13 | Price Changed | $295,000 | -4.8% | $154 / Sq Ft |
| 02/25/2013 02/25/13 | Price Changed | $309,900 | -3.1% | $162 / Sq Ft |
| 01/09/2013 01/09/13 | For Sale | $319,900 | -- | $167 / Sq Ft |
Tax History Compared to Growth
Tax History
| Year | Tax Paid | Tax Assessment Tax Assessment Total Assessment is a certain percentage of the fair market value that is determined by local assessors to be the total taxable value of land and additions on the property. | Land | Improvement |
|---|---|---|---|---|
| 2024 | $4,228 | $345,667 | $0 | $0 |
| 2023 | $3,980 | $326,233 | $0 | $0 |
| 2022 | $3,583 | $306,800 | $130,000 | $176,800 |
| 2021 | $7,072 | $302,333 | $0 | $0 |
| 2020 | $3,449 | $297,867 | $0 | $0 |
| 2019 | $6,669 | $293,400 | $130,000 | $163,400 |
| 2018 | $2,920 | $287,933 | $0 | $0 |
| 2017 | $3,177 | $282,467 | $0 | $0 |
| 2016 | -- | $277,000 | $0 | $0 |
| 2015 | -- | $272,333 | $0 | $0 |
| 2014 | -- | $267,667 | $0 | $0 |
Agents Affiliated with this Home
-

Seller's Agent in 2025
Alyaa Daoud
Samson Properties
(301) 500-0370
2 in this area
11 Total Sales
-
O
Buyer's Agent in 2025
Ola Akinkuowo
Homeland Realty Services, LLC
(240) 602-1554
1 in this area
6 Total Sales
-

Seller's Agent in 2022
Keri Shull
EXP Realty, LLC
(703) 947-0991
4 in this area
2,632 Total Sales
-

Seller Co-Listing Agent in 2022
Nick Gashel
Samson Properties
(703) 867-5242
1 in this area
126 Total Sales
-

Seller's Agent in 2015
Enoch Moon
Realty 1 Maryland, LLC
(410) 707-7448
2 in this area
260 Total Sales
-

Buyer's Agent in 2015
Afi Doh
Keller Williams Capital Properties
(301) 367-6291
1 in this area
17 Total Sales
Map
Source: Bright MLS
MLS Number: 1001269265
APN: 04-675-90083482
- 8117 Mallard Shore Dr
- 8149 Shoal Creek Dr
- 8002 Sanctuary Ct
- 26 Little River Rd
- 3529 Piney Woods Place Unit I 002
- 3521 Piney Woods Place Unit F303
- 3507 Piney Woods Place Unit 203
- 3511 Piney Woods Place Unit C101
- 3408 Littleleaf Place
- 3430 Littleleaf Place
- 8200 Finchleigh St
- 3569 Whiskey Bottom Rd
- 8311 Frostwood Dr
- 8616 Red Rock Ln
- 3599 Laurel View Ct
- 8605 Otter Creek Rd
- 8603 Woodland Manor Dr
- 312 Backwater Way
- 3335 Old Line Ave
- 9994A Justify Run
