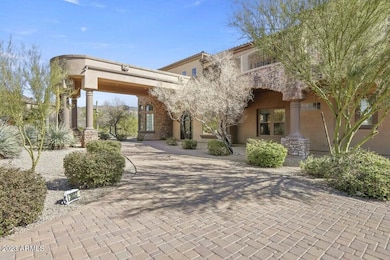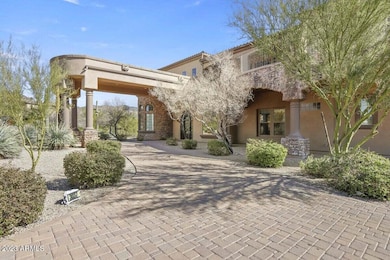3037 N 91st Place Mesa, AZ 85207
Desert Uplands Neighborhood
7
Beds
5.5
Baths
5,981
Sq Ft
1.04
Acres
Highlights
- Heated Spa
- 1.04 Acre Lot
- Mountain View
- Franklin at Brimhall Elementary School Rated A
- Two Primary Bathrooms
- Fireplace in Primary Bedroom
About This Home
Luxury, Seasonal Vacation Rental. Fully Furnished. Season Pricing Applies, Rents range from $10,000.00 to $30,000.00 a month. Inquire for pricing and availability!
Home Details
Home Type
- Single Family
Est. Annual Taxes
- $9,016
Year Built
- Built in 2008
Lot Details
- 1.04 Acre Lot
- Desert faces the front and back of the property
- Wrought Iron Fence
- Grass Covered Lot
Parking
- 4 Car Garage
- Garage ceiling height seven feet or more
- Circular Driveway
Home Design
- Santa Barbara Architecture
- Wood Frame Construction
- Tile Roof
- Built-Up Roof
- Stucco
Interior Spaces
- 5,981 Sq Ft Home
- 2-Story Property
- Wet Bar
- Furnished
- Ceiling height of 9 feet or more
- Ceiling Fan
- Two Way Fireplace
- Gas Fireplace
- Family Room with Fireplace
- 2 Fireplaces
- Mountain Views
Kitchen
- Eat-In Kitchen
- Breakfast Bar
- Built-In Microwave
- Kitchen Island
- Granite Countertops
Flooring
- Carpet
- Stone
Bedrooms and Bathrooms
- 7 Bedrooms
- Fireplace in Primary Bedroom
- Two Primary Bathrooms
- Primary Bathroom is a Full Bathroom
- 5.5 Bathrooms
- Double Vanity
- Hydromassage or Jetted Bathtub
- Bathtub With Separate Shower Stall
Laundry
- Dryer
- Washer
Pool
- Heated Spa
- Private Pool
Outdoor Features
- Balcony
- Covered Patio or Porch
- Built-In Barbecue
Utilities
- Zoned Heating and Cooling System
- Water Softener
- Septic Tank
- High Speed Internet
- Cable TV Available
Listing and Financial Details
- $3 Move-In Fee
- Rent includes internet, electricity, water, utility caps apply, sewer, repairs, pool service - full, pest control svc, linen, gardening service, garbage collection, dishes
- 1-Month Minimum Lease Term
- Assessor Parcel Number 219-33-011-R
Community Details
Overview
- No Home Owners Association
Recreation
- Sport Court
Map
Source: Arizona Regional Multiple Listing Service (ARMLS)
MLS Number: 6635563
APN: 219-33-011R
Nearby Homes
- 9137 E Odessa St
- 8540 E Mcdowell Rd Unit 10
- 8540 E Mcdowell Rd Unit 116
- 8743 E Russell St
- 3333 N 87th St
- 8703 E Nora St
- 3460 N Wild Horse Trail
- 8720 E Norcroft Cir
- 3448 N Wild Horse Trail Unit 28
- 2441 N Cabot Cir
- 3624 N Rocky Ridge Cir Unit 33
- 2453 N Travis
- 2335 N Adair Cir
- 2365 N Pyrite Unit II
- 85XX E Culver St
- 2311 N Tierra Alta Cir
- 9127 E Lynwood St
- 3215 N 83rd St
- 3506 N Crystal Peak Cir
- 3547 N Crystal Peak Cir Unit 4
- 9233 E Omega St
- 8540 E Mcdowell Rd Unit 29
- 2352 N Estates Cir
- 2141 N 88th St
- 8510 E Indigo St
- 3608 N Paseo Del Sol
- 2050 N Piedra
- 8956 E Hillview St
- 1448 N Sierra Heights
- 4053 N Sage Creek Cir
- 9058 E Halifax St
- 3634 N Morning Dove
- 3060 N Ridgecrest Unit 204
- 3060 N Ridgecrest Unit 171
- 3060 N Ridgecrest Unit 175
- 7431 E Norwood St
- 7535 E Tasman Cir
- 2553 N Raven
- 2944 N 72nd St
- 2935 N Sonoran Hills







