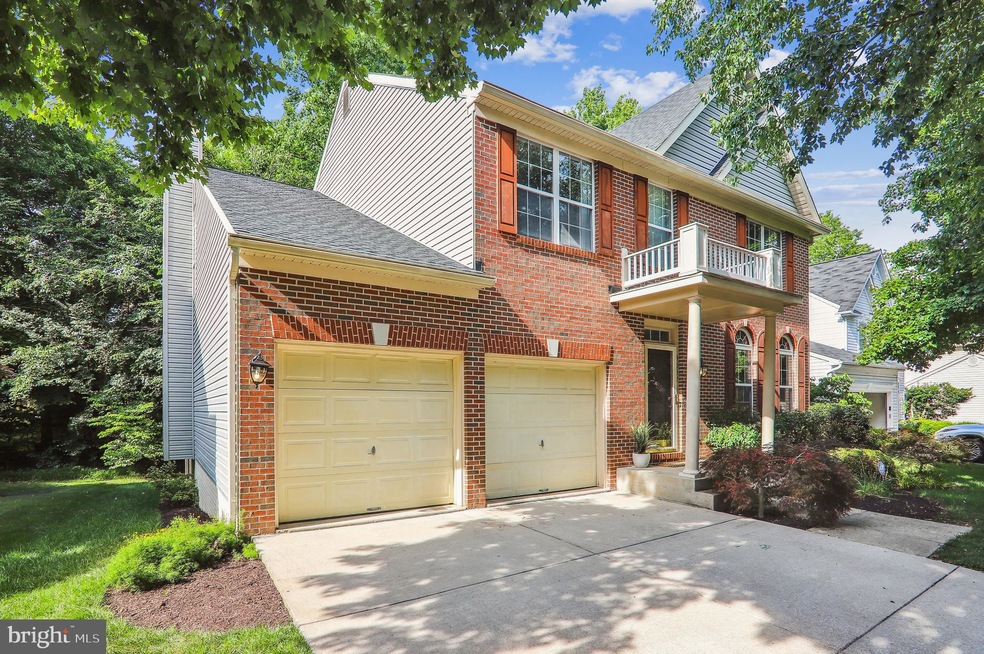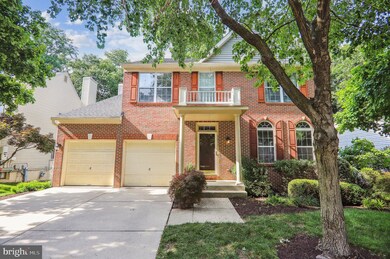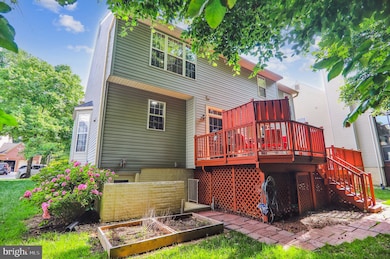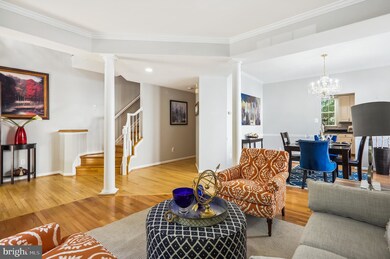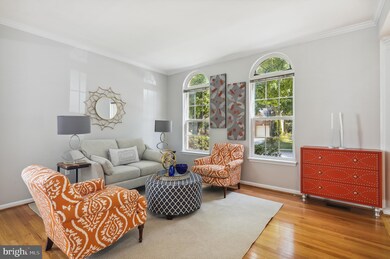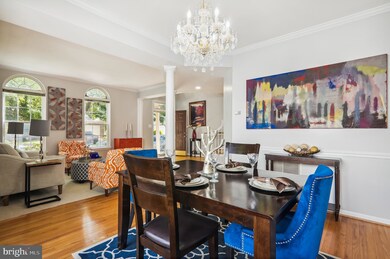
3037 Old Channel Rd Laurel, MD 20724
Maryland City NeighborhoodHighlights
- 0.14 Acre Lot
- Cathedral Ceiling
- Wood Flooring
- Colonial Architecture
- Traditional Floor Plan
- Space For Rooms
About This Home
As of September 2022Back on the Market - Buyer withdrawal of contract not related to home inspection.
SELLERS WILL OFFER $13,000.00 TOWARD BUYER CLOSING COSTS.
Welcome to 3037 Old Channel!! Location! Location! RECENT UPGRADES: Brand new A/C unit, newer roof, hardwood flooring, newer appliances: Refrigerator, Gas Stove, Microwave, Dishwasher.
This gorgeous "Patriot" SF colonial is nestled in the sought after Russett community with lots of amenities for the family. Russett is within proximity of major highways, shops, restaurants, and banks. You will be amazed by the interior and exterior of this property. This home reflects pride of ownership – Step into a large foyer with 9'+ ceilings!! The main level boasts hardwood floors throughout. The Living/Dining area is perfect for entertaining. The Dining leads into the kitchen area equipped with sleek, granite countertops and newer appliances. The 42" cabinets provide ample space for storage. Enjoy cooking as you view a cozy Family Room with fireplace. A large sliding glass door off the kitchen area opens to a private and serene two-level custom deck that drowns the interior with natural light. The outdoors of this property is truly a nature retreat. The upper level boasts a well-sized primary bedroom with vaulted ceiling and private bath. There are three additional bedrooms with functional storage space. The upper level also has a second tub shower. It's not over!! The lower level of this home is expansive with separate areas for relaxing and entertaining, and not forgetting, a gorgeous wet bar with a two-tier granite counter and mini refrigerator. Having guests over? No need to worry about limited baths as the lower level is equipped with a full bathroom.
Make this your dream home! Schedule a showing today!!!!
Last Agent to Sell the Property
Coldwell Banker Realty License #675840 Listed on: 06/23/2022

Home Details
Home Type
- Single Family
Est. Annual Taxes
- $4,873
Year Built
- Built in 1996
Lot Details
- 6,100 Sq Ft Lot
- Property is zoned 0000
HOA Fees
- $63 Monthly HOA Fees
Parking
- 2 Car Attached Garage
- Front Facing Garage
- Garage Door Opener
- Off-Street Parking
Home Design
- Colonial Architecture
- Brick Exterior Construction
- Brick Foundation
- Composition Roof
- Vinyl Siding
Interior Spaces
- Property has 3 Levels
- Traditional Floor Plan
- Wet Bar
- Cathedral Ceiling
- 1 Fireplace
- Family Room Off Kitchen
- Combination Dining and Living Room
- Wood Flooring
- Country Kitchen
- Laundry on upper level
Bedrooms and Bathrooms
- 4 Bedrooms
- En-Suite Bathroom
- Walk-In Closet
- Bathtub with Shower
Basement
- Walk-Out Basement
- Basement Fills Entire Space Under The House
- Walk-Up Access
- Connecting Stairway
- Rear Basement Entry
- Space For Rooms
- Natural lighting in basement
Accessible Home Design
- Level Entry For Accessibility
Utilities
- Forced Air Heating and Cooling System
- Natural Gas Water Heater
Listing and Financial Details
- Tax Lot 103
- Assessor Parcel Number 020467590085610
- $300 Front Foot Fee per year
Community Details
Overview
- Russett Community Association, Phone Number (301) 498-3897
- Russett Subdivision
Amenities
- Common Area
- Community Center
- Party Room
- Community Library
- Recreation Room
Recreation
- Tennis Courts
- Community Basketball Court
- Volleyball Courts
- Community Playground
- Community Pool
- Jogging Path
Ownership History
Purchase Details
Home Financials for this Owner
Home Financials are based on the most recent Mortgage that was taken out on this home.Purchase Details
Purchase Details
Similar Homes in Laurel, MD
Home Values in the Area
Average Home Value in this Area
Purchase History
| Date | Type | Sale Price | Title Company |
|---|---|---|---|
| Warranty Deed | $631,000 | -- | |
| Deed | $434,999 | -- | |
| Deed | $226,807 | -- |
Mortgage History
| Date | Status | Loan Amount | Loan Type |
|---|---|---|---|
| Open | $567,000 | New Conventional | |
| Previous Owner | $438,997 | FHA | |
| Previous Owner | $441,095 | FHA | |
| Previous Owner | $352,000 | Future Advance Clause Open End Mortgage | |
| Previous Owner | $393,620 | No Value Available | |
| Previous Owner | $165,600 | Credit Line Revolving | |
| Closed | -- | No Value Available |
Property History
| Date | Event | Price | Change | Sq Ft Price |
|---|---|---|---|---|
| 09/01/2022 09/01/22 | Sold | $631,000 | -2.9% | $175 / Sq Ft |
| 08/12/2022 08/12/22 | Pending | -- | -- | -- |
| 08/02/2022 08/02/22 | Price Changed | $649,900 | +1.5% | $180 / Sq Ft |
| 07/28/2022 07/28/22 | Price Changed | $640,000 | -1.5% | $177 / Sq Ft |
| 07/21/2022 07/21/22 | Price Changed | $650,000 | 0.0% | $180 / Sq Ft |
| 07/21/2022 07/21/22 | For Sale | $650,000 | +1.6% | $180 / Sq Ft |
| 06/28/2022 06/28/22 | Pending | -- | -- | -- |
| 06/23/2022 06/23/22 | For Sale | $640,000 | +42.2% | $177 / Sq Ft |
| 06/27/2018 06/27/18 | Sold | $450,000 | 0.0% | $126 / Sq Ft |
| 06/01/2018 06/01/18 | Pending | -- | -- | -- |
| 04/25/2018 04/25/18 | For Sale | $449,900 | -- | $126 / Sq Ft |
Tax History Compared to Growth
Tax History
| Year | Tax Paid | Tax Assessment Tax Assessment Total Assessment is a certain percentage of the fair market value that is determined by local assessors to be the total taxable value of land and additions on the property. | Land | Improvement |
|---|---|---|---|---|
| 2024 | $6,128 | $547,133 | $0 | $0 |
| 2023 | $5,933 | $499,967 | $0 | $0 |
| 2022 | $5,162 | $452,800 | $147,600 | $305,200 |
| 2021 | $9,925 | $433,700 | $0 | $0 |
| 2020 | $4,724 | $414,600 | $0 | $0 |
| 2019 | $8,825 | $395,500 | $143,600 | $251,900 |
| 2018 | $4,004 | $394,833 | $0 | $0 |
| 2017 | $4,193 | $394,167 | $0 | $0 |
| 2016 | -- | $393,500 | $0 | $0 |
| 2015 | -- | $382,100 | $0 | $0 |
| 2014 | -- | $370,700 | $0 | $0 |
Agents Affiliated with this Home
-
Ann Marie Turpin

Seller's Agent in 2022
Ann Marie Turpin
Coldwell Banker (NRT-Southeast-MidAtlantic)
(240) 505-8866
8 in this area
33 Total Sales
-
Rene' Butta

Buyer's Agent in 2022
Rene' Butta
Coldwell Banker (NRT-Southeast-MidAtlantic)
(443) 534-9929
1 in this area
120 Total Sales
-
Raymond Caswell

Seller's Agent in 2018
Raymond Caswell
Long & Foster
(301) 785-5552
20 in this area
30 Total Sales
-
Joe Dent

Buyer's Agent in 2018
Joe Dent
EXP Realty, LLC
(301) 404-0330
28 Total Sales
Map
Source: Bright MLS
MLS Number: MDAA2036702
APN: 04-675-90085610
- 8117 Mallard Shore Dr
- 8002 Sanctuary Ct
- 3218 Water Lily Ct
- 3529 Piney Woods Place Unit I 002
- 3507 Piney Woods Place Unit 203
- 3521 Piney Woods Place Unit F303
- 3511 Piney Woods Place Unit C101
- 3408 Littleleaf Place
- 3430 Littleleaf Place
- 8309 Pigeon Fork Ln
- 8200 Finchleigh St
- 3569 Whiskey Bottom Rd
- 8311 Frostwood Dr
- 3539 Forest Haven Dr
- 3428 Carriage Walk Ct Unit 14
- 8616 Red Rock Ln
- 3613 Chase Hills Dr
- 3551 Carriage Walk Ln Unit 74H
- 3599 Laurel View Ct
- 8605 Otter Creek Rd
