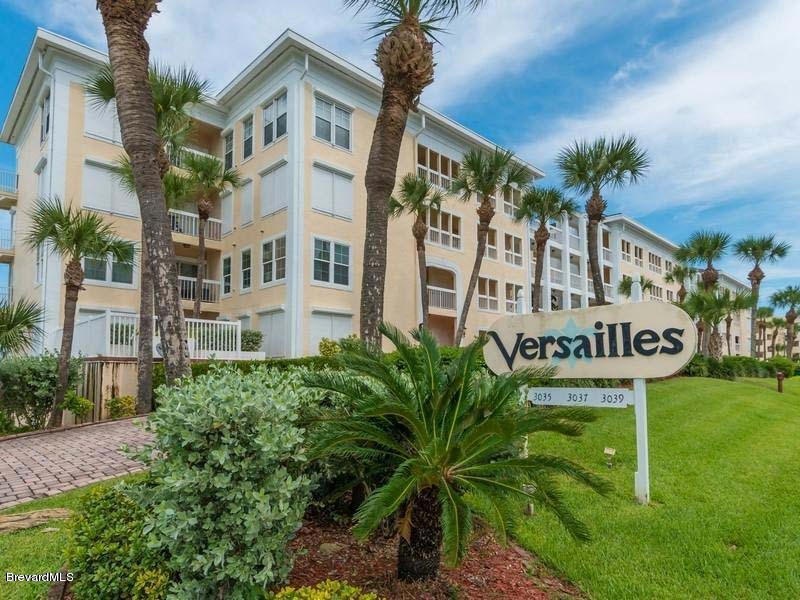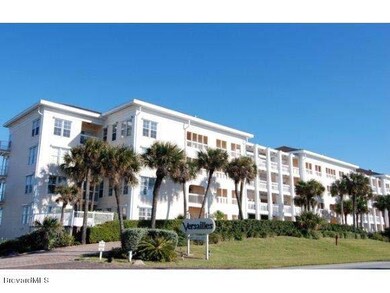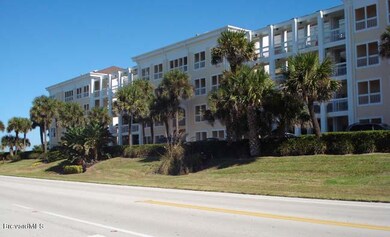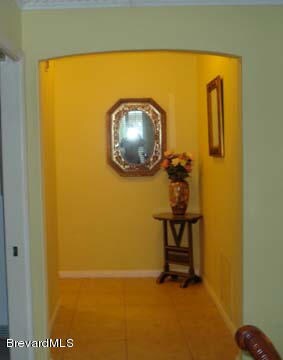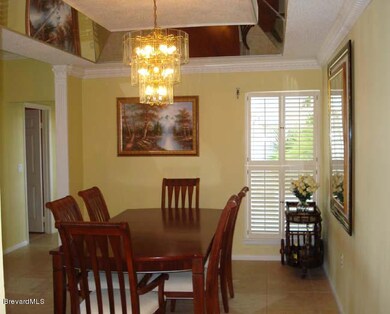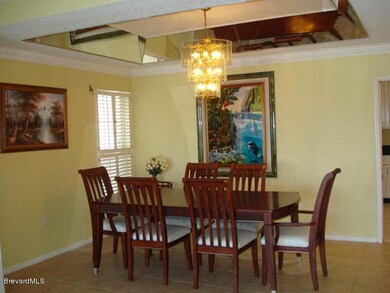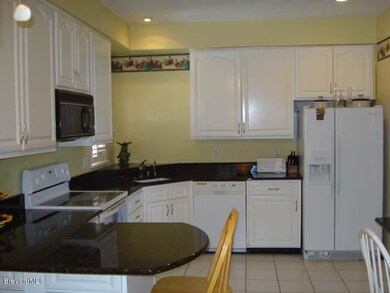
3037 S Highway A1a Unit 1D Melbourne Beach, FL 32951
Melbourne Beach NeighborhoodHighlights
- Ocean Front
- In Ground Pool
- Main Floor Primary Bedroom
- Gemini Elementary School Rated A-
- Wood Flooring
- Screened Porch
About This Home
As of July 2025ASSESSMENT WILL BE PAID BY OWNER FOR RENOVATION. QUOTED AS 28K. Located just south of Ocean Ave and North of Publix on Melbourne Beach. Breathtaking ocean views from 4 rooms in this condo at Versailles. Split plan with two masters. Granite counters throughout and crown molding and ceiling fans. Florida room is enclosed. Spa tub in one master. Porch the entire length of the back of the condo with step down to the beach. Pool area with beach access. Walking distance to the river. Two parking spaces underneath garage. Hurricane shutters. This is a one of a kind floor plan. Could be a vacation home or primary residence. Furniture included excluding some personal items. Plantation shutters throughout. Aggressive price.
Last Agent to Sell the Property
Linda Landman
RE/MAX Alternative Realty Listed on: 10/23/2015
Property Details
Home Type
- Condominium
Est. Annual Taxes
- $5,114
Year Built
- Built in 1981
Lot Details
- Ocean Front
- North Facing Home
HOA Fees
- $620 Monthly HOA Fees
Parking
- 2 Car Attached Garage
- Garage Door Opener
- Guest Parking
Home Design
- Frame Construction
- Shingle Roof
- Concrete Siding
- Block Exterior
- Asphalt
- Stucco
Interior Spaces
- 2,036 Sq Ft Home
- 4-Story Property
- Wet Bar
- Ceiling Fan
- Family Room
- Dining Room
- Home Office
- Library
- Screened Porch
- Ocean Views
- Dryer
Kitchen
- Eat-In Kitchen
- Breakfast Bar
- Convection Oven
- Electric Range
- Microwave
- Disposal
Flooring
- Wood
- Tile
Bedrooms and Bathrooms
- 3 Bedrooms
- Primary Bedroom on Main
- Split Bedroom Floorplan
- Dual Closets
- Walk-In Closet
- In-Law or Guest Suite
- Bathtub and Shower Combination in Primary Bathroom
- Spa Bath
Outdoor Features
- In Ground Pool
- Property has ocean access
- Courtyard
Schools
- Gemini Elementary School
- Hoover Middle School
- Melbourne High School
Utilities
- Forced Air Zoned Heating and Cooling System
- Hot Water Heating System
- Electric Water Heater
- Cable TV Available
Listing and Financial Details
- Assessor Parcel Number 28-38-21-00-00262.D-0000.00
Community Details
Overview
- Association fees include insurance, pest control, sewer, trash, water
- Williams Management_Brett Association, Phone Number (321) 960-4370
- Versailles Sur La Mer Condo Subdivision
- Maintained Community
Amenities
- Community Barbecue Grill
- Elevator
- Community Storage Space
Recreation
- Community Pool
Pet Policy
- Pet Size Limit
Ownership History
Purchase Details
Home Financials for this Owner
Home Financials are based on the most recent Mortgage that was taken out on this home.Purchase Details
Home Financials for this Owner
Home Financials are based on the most recent Mortgage that was taken out on this home.Purchase Details
Purchase Details
Purchase Details
Purchase Details
Purchase Details
Purchase Details
Purchase Details
Home Financials for this Owner
Home Financials are based on the most recent Mortgage that was taken out on this home.Purchase Details
Home Financials for this Owner
Home Financials are based on the most recent Mortgage that was taken out on this home.Similar Homes in Melbourne Beach, FL
Home Values in the Area
Average Home Value in this Area
Purchase History
| Date | Type | Sale Price | Title Company |
|---|---|---|---|
| Warranty Deed | $307,000 | None Available | |
| Quit Claim Deed | -- | The Title Station Inc | |
| Deed | $100 | -- | |
| Interfamily Deed Transfer | -- | None Available | |
| Quit Claim Deed | -- | None Available | |
| Interfamily Deed Transfer | -- | None Available | |
| Interfamily Deed Transfer | -- | None Available | |
| Warranty Deed | $315,000 | -- | |
| Warranty Deed | $179,500 | -- |
Mortgage History
| Date | Status | Loan Amount | Loan Type |
|---|---|---|---|
| Previous Owner | $252,000 | No Value Available | |
| Previous Owner | $35,000 | Credit Line Revolving | |
| Previous Owner | $160,000 | New Conventional | |
| Previous Owner | $143,600 | No Value Available |
Property History
| Date | Event | Price | Change | Sq Ft Price |
|---|---|---|---|---|
| 07/03/2025 07/03/25 | Sold | $715,000 | -10.5% | $351 / Sq Ft |
| 05/30/2025 05/30/25 | Pending | -- | -- | -- |
| 03/01/2025 03/01/25 | For Sale | $799,000 | +52.9% | $392 / Sq Ft |
| 02/28/2022 02/28/22 | Sold | $522,500 | -5.0% | $257 / Sq Ft |
| 01/12/2022 01/12/22 | Pending | -- | -- | -- |
| 10/21/2021 10/21/21 | For Sale | $549,982 | 0.0% | $270 / Sq Ft |
| 10/21/2021 10/21/21 | Price Changed | $549,982 | +79.1% | $270 / Sq Ft |
| 02/16/2016 02/16/16 | Sold | $307,000 | 0.0% | $151 / Sq Ft |
| 12/28/2015 12/28/15 | Pending | -- | -- | -- |
| 12/01/2015 12/01/15 | Off Market | $307,000 | -- | -- |
| 11/23/2015 11/23/15 | Price Changed | $339,999 | -2.9% | $167 / Sq Ft |
| 10/23/2015 10/23/15 | Price Changed | $349,999 | 0.0% | $172 / Sq Ft |
| 10/23/2015 10/23/15 | For Sale | $349,999 | 0.0% | $172 / Sq Ft |
| 04/01/2015 04/01/15 | Rented | $1,800 | -99.4% | -- |
| 03/25/2015 03/25/15 | Under Contract | -- | -- | -- |
| 03/25/2015 03/25/15 | Off Market | $307,000 | -- | -- |
| 02/04/2015 02/04/15 | For Rent | $2,800 | 0.0% | -- |
| 11/03/2014 11/03/14 | For Sale | $404,999 | -- | $199 / Sq Ft |
Tax History Compared to Growth
Tax History
| Year | Tax Paid | Tax Assessment Tax Assessment Total Assessment is a certain percentage of the fair market value that is determined by local assessors to be the total taxable value of land and additions on the property. | Land | Improvement |
|---|---|---|---|---|
| 2023 | $5,652 | $416,690 | $0 | $416,690 |
| 2022 | $5,206 | $416,690 | $0 | $0 |
| 2021 | $1,233 | $68,840 | $0 | $68,840 |
| 2020 | $1,201 | $70,000 | $0 | $70,000 |
| 2019 | $1,228 | $70,000 | $0 | $70,000 |
| 2018 | $1,530 | $90,000 | $0 | $90,000 |
| 2017 | $4,660 | $290,610 | $0 | $290,610 |
| 2016 | $4,865 | $290,610 | $0 | $0 |
| 2015 | $5,591 | $322,890 | $0 | $0 |
| 2014 | $5,209 | $293,540 | $0 | $0 |
Agents Affiliated with this Home
-
Gibbs Baum

Seller's Agent in 2025
Gibbs Baum
One Sotheby's International
(321) 432-2009
86 in this area
281 Total Sales
-
Gregory Zimmerman

Seller Co-Listing Agent in 2025
Gregory Zimmerman
One Sotheby's International
(321) 704-3025
82 in this area
256 Total Sales
-
Adam Saitta
A
Buyer's Agent in 2025
Adam Saitta
One Sotheby's International
(321) 427-0941
2 in this area
8 Total Sales
-
A
Seller's Agent in 2022
Aspire Group
Engel&Voelkers Melb Beachside
-
N
Buyer's Agent in 2022
Non-Member Non-Member Out Of Area
Non-MLS or Out of Area
-
L
Seller's Agent in 2015
Linda Landman
RE/MAX
Map
Source: Space Coast MLS (Space Coast Association of REALTORS®)
MLS Number: 710251
APN: 28-38-21-00-00262.D-0000.00
- 3035 S Highway A1a Unit 3A
- 3037 S Highway A1a Unit 3C
- 3031 Hafen Ln Unit 205
- 3031 Hafen Ln Unit 306
- 3031 Hafen Ln Unit 307
- 3031 Hafen Ln Unit 407
- 3031 Hafen Ln Unit 208
- 105 La Costa St Unit 6
- 101 La Costa St Unit 2
- 175 Seaview St
- 445 Strand Dr
- 430 Strand Dr
- 120 Richards Rd
- 185 Richards Rd
- 109 Sabal Ridge Ln
- 230 Rita Blvd
- 211 Seaview St
- 143 Sanibel Way
- 2979 S Highway A1a Unit 213
- 3173 Beach Winds Ct
