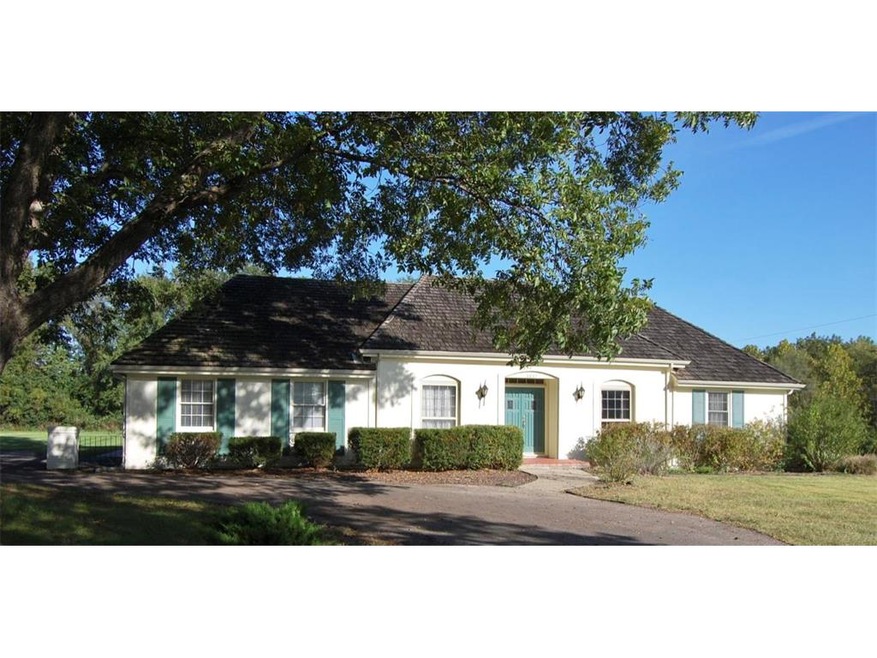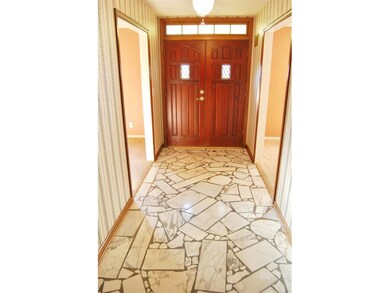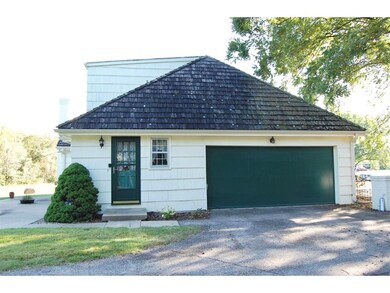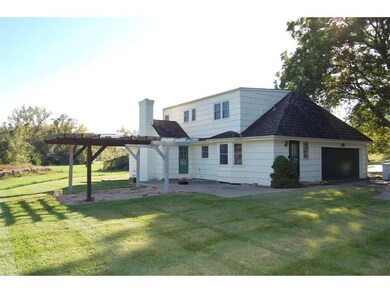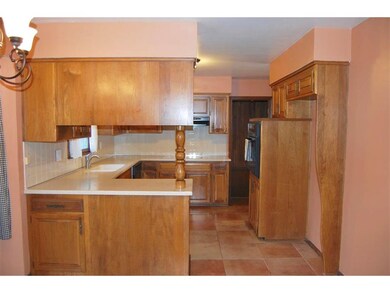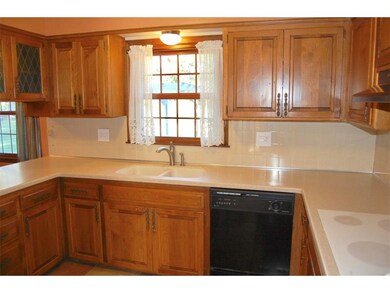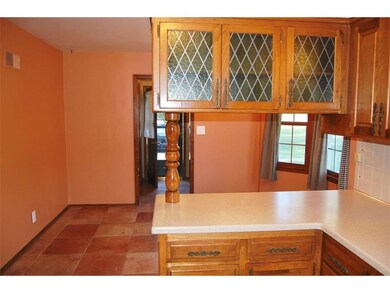
3037 Shrine Park Rd Leavenworth, KS 66048
Highlights
- 522,720 Sq Ft lot
- Traditional Architecture
- Main Floor Primary Bedroom
- Vaulted Ceiling
- Wood Flooring
- 3-minute walk to Buffalo Bill Cody Park
About This Home
As of January 2025Fabulous 1.5 story home on nearly 12 acres in the city. Main level Master bedroom; Room used as as study could possibly be converted to an additional main level bedroom with ease. Beautiful tile floors in kitchen and breakfast area. Living room with fireplace has wood floors and exit to backyard. 2 bedrooms on upper level share a full bath. Partially finished lower level has a family room, wet bar and half bath. Easy access to all areas of Ft Leavenworth, Leavenworth and Lansing. Walking distance to Cody park. Enjoy time on the back patio or walking in the fields. 2 car garage and plenty of off street parking. room sizes rounded; sqft per appraisal.
Last Agent to Sell the Property
Real Broker, LLC License #BR00222013 Listed on: 10/03/2017

Home Details
Home Type
- Single Family
Est. Annual Taxes
- $2,594
Year Built
- Built in 1968
Lot Details
- 12 Acre Lot
- Many Trees
Parking
- 2 Car Garage
- Inside Entrance
- Side Facing Garage
- Garage Door Opener
Home Design
- Traditional Architecture
- Brick Frame
- Shake Roof
Interior Spaces
- Wet Bar: Vinyl, Carpet, Wet Bar, Ceramic Tiles, Shower Only, Walk-In Closet(s), Built-in Features, Fireplace, Wood Floor
- Built-In Features: Vinyl, Carpet, Wet Bar, Ceramic Tiles, Shower Only, Walk-In Closet(s), Built-in Features, Fireplace, Wood Floor
- Vaulted Ceiling
- Ceiling Fan: Vinyl, Carpet, Wet Bar, Ceramic Tiles, Shower Only, Walk-In Closet(s), Built-in Features, Fireplace, Wood Floor
- Skylights
- Wood Burning Fireplace
- Shades
- Plantation Shutters
- Drapes & Rods
- Family Room
- Separate Formal Living Room
- Formal Dining Room
- Den
- Storm Doors
Kitchen
- Breakfast Room
- Electric Oven or Range
- Cooktop
- Dishwasher
- Granite Countertops
- Laminate Countertops
Flooring
- Wood
- Wall to Wall Carpet
- Linoleum
- Laminate
- Stone
- Ceramic Tile
- Luxury Vinyl Plank Tile
- Luxury Vinyl Tile
Bedrooms and Bathrooms
- 3 Bedrooms
- Primary Bedroom on Main
- Cedar Closet: Vinyl, Carpet, Wet Bar, Ceramic Tiles, Shower Only, Walk-In Closet(s), Built-in Features, Fireplace, Wood Floor
- Walk-In Closet: Vinyl, Carpet, Wet Bar, Ceramic Tiles, Shower Only, Walk-In Closet(s), Built-in Features, Fireplace, Wood Floor
- Double Vanity
- Vinyl
Basement
- Walk-Up Access
- Sub-Basement: Bathroom Half
- Laundry in Basement
Schools
- Leavenworth High School
Utilities
- Forced Air Heating and Cooling System
- Satellite Dish
Additional Features
- Enclosed patio or porch
- City Lot
Listing and Financial Details
- Assessor Parcel Number 11132
Ownership History
Purchase Details
Home Financials for this Owner
Home Financials are based on the most recent Mortgage that was taken out on this home.Purchase Details
Purchase Details
Purchase Details
Home Financials for this Owner
Home Financials are based on the most recent Mortgage that was taken out on this home.Similar Homes in Leavenworth, KS
Home Values in the Area
Average Home Value in this Area
Purchase History
| Date | Type | Sale Price | Title Company |
|---|---|---|---|
| Warranty Deed | -- | Platinum Title | |
| Warranty Deed | -- | None Listed On Document | |
| Quit Claim Deed | -- | None Listed On Document | |
| Grant Deed | $336,375 | Kansas Secured Title | |
| Warranty Deed | -- | Kansas Secured Title |
Mortgage History
| Date | Status | Loan Amount | Loan Type |
|---|---|---|---|
| Open | $255,819 | Credit Line Revolving | |
| Open | $475,000 | New Conventional | |
| Previous Owner | $269,500 | New Conventional | |
| Previous Owner | $269,100 | New Conventional |
Property History
| Date | Event | Price | Change | Sq Ft Price |
|---|---|---|---|---|
| 01/30/2025 01/30/25 | Sold | -- | -- | -- |
| 12/28/2024 12/28/24 | Pending | -- | -- | -- |
| 12/24/2024 12/24/24 | Price Changed | $510,000 | -2.9% | $235 / Sq Ft |
| 12/04/2024 12/04/24 | For Sale | $525,000 | +105.9% | $242 / Sq Ft |
| 12/05/2017 12/05/17 | Sold | -- | -- | -- |
| 10/07/2017 10/07/17 | Pending | -- | -- | -- |
| 10/03/2017 10/03/17 | For Sale | $255,000 | -- | $81 / Sq Ft |
Tax History Compared to Growth
Tax History
| Year | Tax Paid | Tax Assessment Tax Assessment Total Assessment is a certain percentage of the fair market value that is determined by local assessors to be the total taxable value of land and additions on the property. | Land | Improvement |
|---|---|---|---|---|
| 2023 | $5,716 | $47,547 | $6,607 | $40,940 |
| 2022 | $4,989 | $41,268 | $5,452 | $35,816 |
| 2021 | $4,411 | $34,519 | $3,980 | $30,539 |
| 2020 | $4,226 | $32,822 | $3,962 | $28,860 |
| 2019 | $4,186 | $32,232 | $3,935 | $28,297 |
| 2018 | $3,114 | $23,715 | $3,917 | $19,798 |
| 2017 | $2,705 | $20,603 | $3,971 | $16,632 |
| 2016 | $2,594 | $19,731 | $3,962 | $15,769 |
| 2015 | $2,613 | $19,995 | $3,941 | $16,054 |
| 2014 | $2,598 | $19,968 | $3,914 | $16,054 |
Agents Affiliated with this Home
-
B
Seller's Agent in 2025
Brian Barrett
Coldwell Banker Distinctive Pr
(785) 231-3022
5 in this area
25 Total Sales
-

Buyer's Agent in 2025
Lisa Miller
Lynch Real Estate
(913) 579-3246
9 in this area
179 Total Sales
-

Seller's Agent in 2017
Mike Nielsen
Real Broker, LLC
(913) 775-0345
52 in this area
92 Total Sales
-

Seller Co-Listing Agent in 2017
Martha Nielsen
Real Broker, LLC
31 in this area
55 Total Sales
Map
Source: Heartland MLS
MLS Number: 2072403
APN: 101-12-0-20-03-006.00-0
- 3705 Shrine Park Rd
- 2104 Limit St
- 2501 Olde Creek Ct
- 536 Oregon St
- 901 Limit St
- 108 Woodmoor Ct Unit Lot 40
- 108 Woodmoor Ct Unit Lot 100
- 108 Woodmoor Ct Unit Lot 102
- 108 Woodmoor Ct Unit Lot 405
- 108 Woodmoor Ct Unit Lot 86
- 702 Deerfield St
- 507 Santa fe St
- 911 Limit St
- 2302 3rd Ave
- 4104 Lakeview Dr
- 2017 Vilas St
- 2021 Vilas St
- 4204 Broadway Terrace
- 708 Thornton St
- 1036 Vilas St
