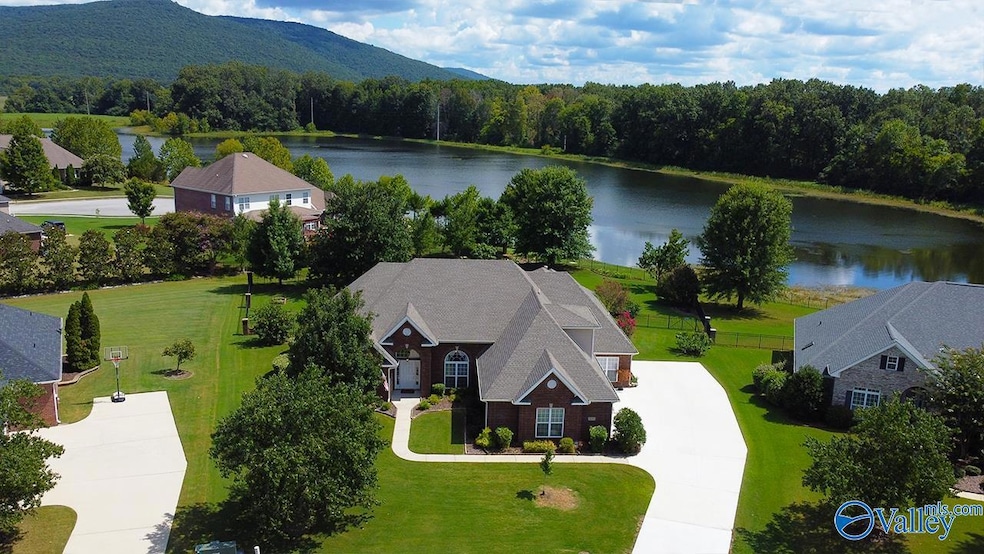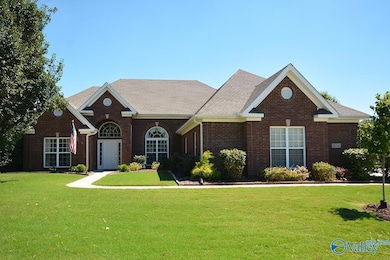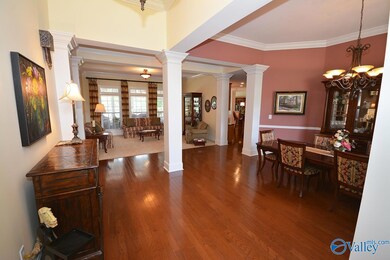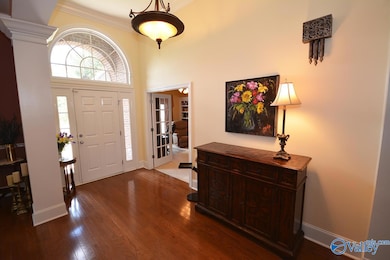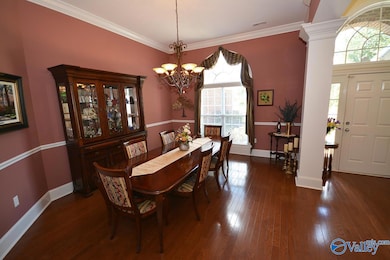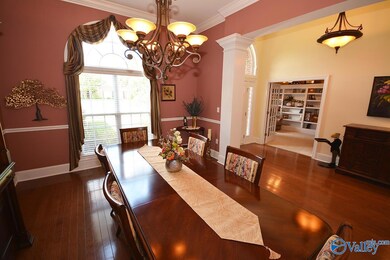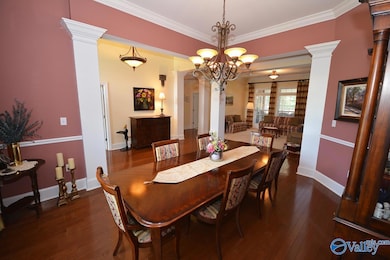
3037 Twelvestones Rd SE Owens Cross Roads, AL 35763
Highlights
- Outdoor Kitchen
- Screened Porch
- Multiple cooling system units
- Hampton Cove Elementary School Rated A-
- Double Oven
- Views
About This Home
As of April 2023All brick Ranch style home with upstairs bonus room and full bath, oversized 3 car side entry garage, situated on .6 acre lot in a great neighborhood and on the water. Isolated master bedroom features two closets walk in closets, separate shower, soaking tub, double vanities. Guest room on main level has private bath. The enclosed sun porch opens to large patio with outdoor kitchen (natural gas grill remains) . Spacious kitchen with tons of granite countertops, double ovens, cooktop, and large pantry. Beautifully landscaped, large patio with view of the lake and mountains. New Roof 2022. Hampton House membership is transferable.
Last Agent to Sell the Property
Legend Realty License #25324 Listed on: 09/02/2022

Home Details
Home Type
- Single Family
Est. Annual Taxes
- $2,875
Year Built
- Built in 2005
Lot Details
- 0.61 Acre Lot
- Lot Dimensions are 83 x 183 x 124 x 67 x 198
- Wrought Iron Fence
- Sprinkler System
Parking
- 3 Car Garage
- Side Facing Garage
Home Design
- Slab Foundation
Interior Spaces
- 4,080 Sq Ft Home
- Property has 1 Level
- Gas Log Fireplace
- Screened Porch
- Property Views
Kitchen
- Double Oven
- Cooktop
- Microwave
Bedrooms and Bathrooms
- 4 Bedrooms
Outdoor Features
- Patio
- Outdoor Kitchen
Schools
- Hampton Cove Elementary School
- Huntsville High School
Utilities
- Multiple cooling system units
- Multiple Heating Units
- Underground Utilities
Listing and Financial Details
- Tax Lot 183
- Assessor Parcel Number 1904170000024098
Community Details
Overview
- Property has a Home Owners Association
- Hampton Cove Owners Association, Phone Number (256) 533-6005
- Built by JEFF BENTON HOMES
- Cobblestone Subdivision
Amenities
- Common Area
Ownership History
Purchase Details
Home Financials for this Owner
Home Financials are based on the most recent Mortgage that was taken out on this home.Purchase Details
Home Financials for this Owner
Home Financials are based on the most recent Mortgage that was taken out on this home.Similar Homes in Owens Cross Roads, AL
Home Values in the Area
Average Home Value in this Area
Purchase History
| Date | Type | Sale Price | Title Company |
|---|---|---|---|
| Warranty Deed | $630,000 | -- | |
| Deed | -- | -- |
Mortgage History
| Date | Status | Loan Amount | Loan Type |
|---|---|---|---|
| Open | $598,500 | New Conventional | |
| Previous Owner | $278,500 | New Conventional | |
| Previous Owner | $290,700 | New Conventional |
Property History
| Date | Event | Price | Change | Sq Ft Price |
|---|---|---|---|---|
| 07/23/2025 07/23/25 | Price Changed | $709,900 | -1.3% | $174 / Sq Ft |
| 06/27/2025 06/27/25 | For Sale | $719,000 | +14.1% | $176 / Sq Ft |
| 04/09/2023 04/09/23 | Sold | $630,000 | 0.0% | $154 / Sq Ft |
| 02/09/2023 02/09/23 | Price Changed | $630,000 | -3.1% | $154 / Sq Ft |
| 11/14/2022 11/14/22 | For Sale | $650,000 | 0.0% | $159 / Sq Ft |
| 09/09/2022 09/09/22 | Pending | -- | -- | -- |
| 09/02/2022 09/02/22 | For Sale | $650,000 | -- | $159 / Sq Ft |
Tax History Compared to Growth
Tax History
| Year | Tax Paid | Tax Assessment Tax Assessment Total Assessment is a certain percentage of the fair market value that is determined by local assessors to be the total taxable value of land and additions on the property. | Land | Improvement |
|---|---|---|---|---|
| 2024 | $2,875 | $50,400 | $10,000 | $40,400 |
| 2023 | $2,875 | $45,140 | $10,000 | $35,140 |
| 2022 | $2,048 | $40,200 | $8,000 | $32,200 |
| 2021 | $1,906 | $37,440 | $6,000 | $31,440 |
| 2020 | $1,843 | $36,220 | $6,000 | $30,220 |
| 2019 | $2,053 | $36,220 | $6,000 | $30,220 |
| 2018 | $2,019 | $35,640 | $0 | $0 |
| 2017 | $1,933 | $34,160 | $0 | $0 |
| 2016 | $2,097 | $36,980 | $0 | $0 |
| 2015 | $2,097 | $36,980 | $0 | $0 |
| 2014 | $2,159 | $38,060 | $0 | $0 |
Agents Affiliated with this Home
-
Byron Pillow

Seller's Agent in 2025
Byron Pillow
eXp Realty LLC Northern
(256) 520-7526
36 Total Sales
-
Rafael Dagnasses

Seller Co-Listing Agent in 2025
Rafael Dagnasses
eXp Realty, LLC Central
(310) 658-8226
74 Total Sales
-
Mary Ellen Peters

Seller's Agent in 2023
Mary Ellen Peters
Legend Realty
(256) 797-0203
4 in this area
27 Total Sales
-
Cindi Peters Tanner

Seller Co-Listing Agent in 2023
Cindi Peters Tanner
Legend Realty
(256) 694-9992
11 in this area
107 Total Sales
-
Meredith McColgan

Buyer's Agent in 2023
Meredith McColgan
Crye-Leike
(256) 783-1766
5 in this area
16 Total Sales
Map
Source: ValleyMLS.com
MLS Number: 1817505
APN: 19-04-17-0-000-024.098
- 3037 Twelve Stones Rd SE
- 3030 Twelvestones Rd SE
- 1941 Little Cove Rd
- 2708 Arbor Oak Dr SE
- 3107 Magnolia Leaf Cir SE
- 2920 Magnolia Park Dr SE
- 3032 Greenway Cir SE
- 2906 Blossom Park Dr
- 3029 Greenway Cir SE
- 2811 Callodon Place SE
- 2906 Pasture View Ln SE
- 2616 Bransford Trail SE
- 2608 Quarter Ln SE
- 2932 Pasture View Ln SE
- 2830 Winterberry Way SE
- 42 Watson Grande Way
- 44 Watson Grande Way
- 2704 Wenzel Cir SE
- 2819 Willowick Trail SE
- 2316 Little Cove Rd
