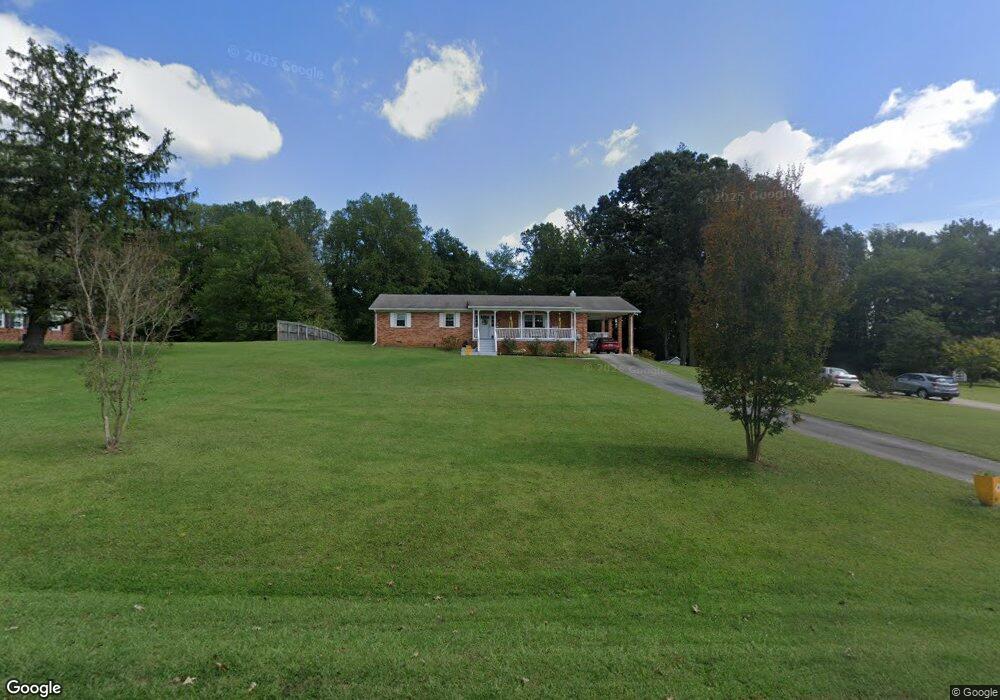30370 Pine St Charlotte Hall, MD 20622
Charlotte Hall NeighborhoodEstimated Value: $338,358 - $378,000
--
Bed
3
Baths
1,576
Sq Ft
$227/Sq Ft
Est. Value
About This Home
This home is located at 30370 Pine St, Charlotte Hall, MD 20622 and is currently estimated at $357,840, approximately $227 per square foot. 30370 Pine St is a home located in St. Mary's County with nearby schools including White Marsh Elementary School, Margaret Brent Middle School, and Chopticon High School.
Create a Home Valuation Report for This Property
The Home Valuation Report is an in-depth analysis detailing your home's value as well as a comparison with similar homes in the area
Home Values in the Area
Average Home Value in this Area
Tax History Compared to Growth
Tax History
| Year | Tax Paid | Tax Assessment Tax Assessment Total Assessment is a certain percentage of the fair market value that is determined by local assessors to be the total taxable value of land and additions on the property. | Land | Improvement |
|---|---|---|---|---|
| 2025 | $3,101 | $277,067 | $0 | $0 |
| 2024 | $2,961 | $264,100 | $103,900 | $160,200 |
| 2023 | $2,827 | $254,000 | $0 | $0 |
| 2022 | $2,719 | $243,900 | $0 | $0 |
| 2021 | $2,611 | $233,800 | $103,900 | $129,900 |
| 2020 | $2,584 | $231,433 | $0 | $0 |
| 2019 | $2,558 | $229,067 | $0 | $0 |
| 2018 | $2,517 | $226,700 | $98,900 | $127,800 |
| 2017 | $2,498 | $226,700 | $0 | $0 |
| 2016 | -- | $226,700 | $0 | $0 |
| 2015 | -- | $229,400 | $0 | $0 |
| 2014 | $2,793 | $229,400 | $0 | $0 |
Source: Public Records
Map
Nearby Homes
- 15115 Oaks Rd
- 7421 Sugar Cane Ct
- 7129 Langley Ct
- 29805 Three Notch Rd
- 6864 Carrico Mill Rd
- 0 Leonardtown & Herbert Rd Unit MDCH2037732
- 15590 Oak Glen Cir
- 29850 Eldorado Farm Dr
- 7124 Juliette Low Ln
- 38310 Pleasant View Dr
- 0 Scout Camp Rd
- 0 Serenity Ln
- 15204 Hughesville School Rd
- 15275 Lukes Ln
- The Lancaster Plan at Underwood
- The Oxford Plan at Underwood
- The Somerset Plan at Underwood
- The Ashland Plan at Underwood
- The Winchester Plan at Underwood
- The Brentwood Plan at Underwood
