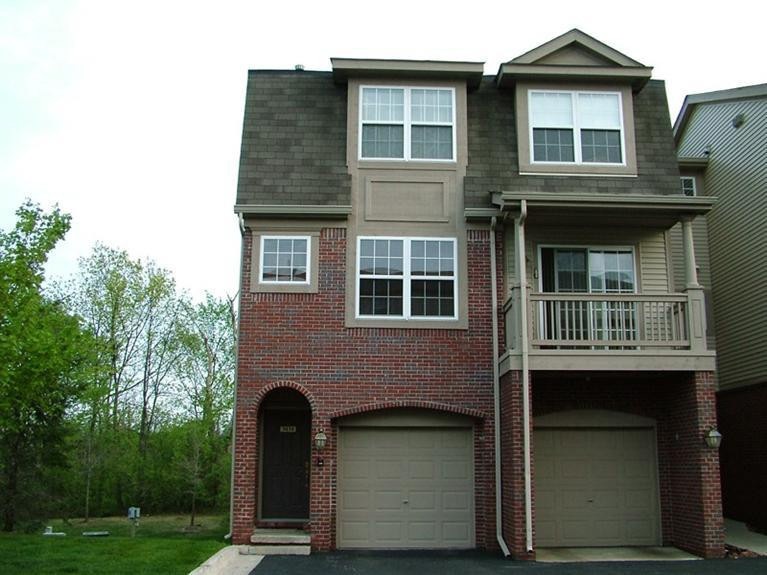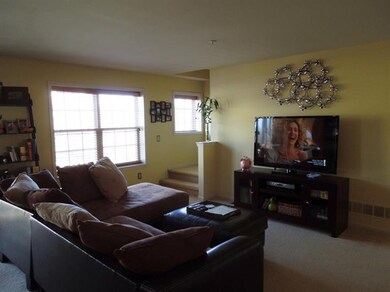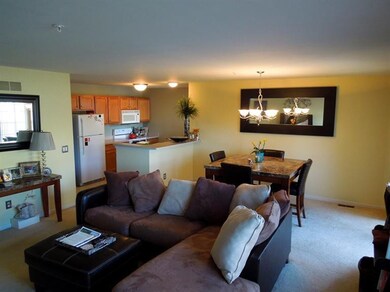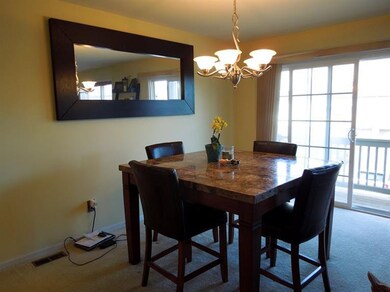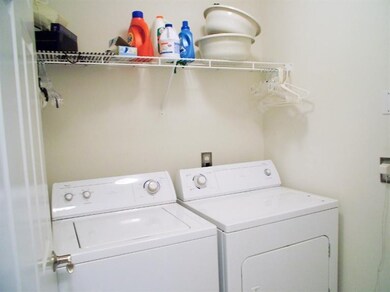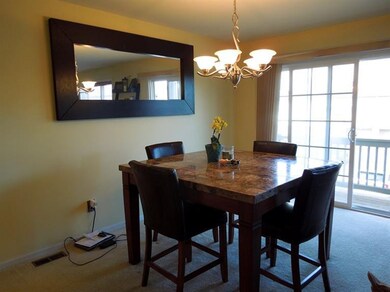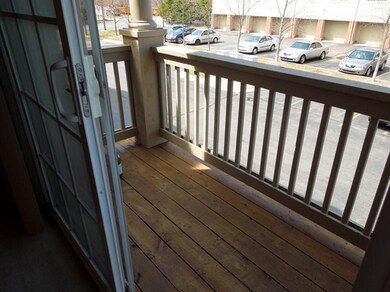
3038 Barclay Way Unit 219 Ann Arbor, MI 48105
Highlights
- Fitness Center
- Deck
- Home Gym
- Thurston Elementary School Rated A
- Tennis Courts
- 1 Car Attached Garage
About This Home
As of January 2021Light-filled end unit in prime location. Spacious, open floor plan, maple kitchen has breakfast bar, open to great room. Enjoy al fresco dining on the private balcony. Wood blinds, brushed nickel hardware & lighting, soft colors round out the lovele decor. Owner's suite with tiled bath, walk-in closet, guest room or study has full tiled bath & adjacent laundry. Attached garage, gym, tennis courts, Convenient location, clost to N. Campus, Medical Center, shopping, dining and expressways., Primary Bath
Last Agent to Sell the Property
Real Estate One Inc License #6501277007 Listed on: 04/18/2013

Property Details
Home Type
- Condominium
Est. Annual Taxes
- $4,677
Year Built
- Built in 2002
HOA Fees
- $792 Monthly HOA Fees
Parking
- 1 Car Attached Garage
- Garage Door Opener
Home Design
- Brick Exterior Construction
- Vinyl Siding
Interior Spaces
- 1,148 Sq Ft Home
- 2-Story Property
- Window Treatments
- Home Gym
- Carpet
Kitchen
- Eat-In Kitchen
- <<OvenToken>>
- Range<<rangeHoodToken>>
- <<microwave>>
- Dishwasher
- Disposal
Bedrooms and Bathrooms
- 2 Bedrooms
Laundry
- Laundry on upper level
- Dryer
- Washer
Schools
- Thurston Elementary School
- Clague Middle School
- Huron High School
Utilities
- Forced Air Heating and Cooling System
- Heating System Uses Natural Gas
- Cable TV Available
Additional Features
- Deck
- Property fronts a private road
Community Details
Recreation
- Tennis Courts
- Community Playground
- Fitness Center
Ownership History
Purchase Details
Home Financials for this Owner
Home Financials are based on the most recent Mortgage that was taken out on this home.Purchase Details
Home Financials for this Owner
Home Financials are based on the most recent Mortgage that was taken out on this home.Purchase Details
Home Financials for this Owner
Home Financials are based on the most recent Mortgage that was taken out on this home.Purchase Details
Home Financials for this Owner
Home Financials are based on the most recent Mortgage that was taken out on this home.Purchase Details
Home Financials for this Owner
Home Financials are based on the most recent Mortgage that was taken out on this home.Similar Homes in Ann Arbor, MI
Home Values in the Area
Average Home Value in this Area
Purchase History
| Date | Type | Sale Price | Title Company |
|---|---|---|---|
| Warranty Deed | $249,000 | Liberty Title | |
| Interfamily Deed Transfer | -- | None Available | |
| Warranty Deed | $257,000 | Preferred Title | |
| Warranty Deed | $200,000 | American Title Company Of Wa | |
| Warranty Deed | $182,500 | None Available | |
| Corporate Deed | $220,096 | William T Sheahan Title Co |
Mortgage History
| Date | Status | Loan Amount | Loan Type |
|---|---|---|---|
| Open | $186,750 | New Conventional | |
| Closed | $186,750 | New Conventional | |
| Previous Owner | $205,600 | New Conventional | |
| Previous Owner | $195,000 | Adjustable Rate Mortgage/ARM | |
| Previous Owner | $146,000 | New Conventional | |
| Previous Owner | $187,000 | Fannie Mae Freddie Mac |
Property History
| Date | Event | Price | Change | Sq Ft Price |
|---|---|---|---|---|
| 01/11/2021 01/11/21 | Sold | $249,000 | -4.2% | $217 / Sq Ft |
| 01/11/2021 01/11/21 | Pending | -- | -- | -- |
| 11/02/2020 11/02/20 | For Sale | $259,900 | +1.1% | $226 / Sq Ft |
| 04/18/2018 04/18/18 | Sold | $257,000 | +2.0% | $224 / Sq Ft |
| 04/14/2018 04/14/18 | Pending | -- | -- | -- |
| 02/22/2018 02/22/18 | For Sale | $252,000 | +26.0% | $220 / Sq Ft |
| 06/28/2013 06/28/13 | Sold | $200,000 | +2.8% | $174 / Sq Ft |
| 06/24/2013 06/24/13 | Pending | -- | -- | -- |
| 04/18/2013 04/18/13 | For Sale | $194,500 | -- | $169 / Sq Ft |
Tax History Compared to Growth
Tax History
| Year | Tax Paid | Tax Assessment Tax Assessment Total Assessment is a certain percentage of the fair market value that is determined by local assessors to be the total taxable value of land and additions on the property. | Land | Improvement |
|---|---|---|---|---|
| 2025 | $7,836 | $144,600 | $0 | $0 |
| 2024 | $6,584 | $130,400 | $0 | $0 |
| 2023 | $6,079 | $116,400 | $0 | $0 |
| 2022 | $8,542 | $128,700 | $0 | $0 |
| 2021 | $6,075 | $129,200 | $0 | $0 |
| 2020 | $5,952 | $120,200 | $0 | $0 |
| 2019 | $5,664 | $114,600 | $114,600 | $0 |
| 2018 | $4,783 | $106,700 | $0 | $0 |
| 2017 | $4,653 | $105,700 | $0 | $0 |
| 2016 | $3,963 | $93,038 | $0 | $0 |
| 2015 | $4,275 | $92,760 | $0 | $0 |
| 2014 | $4,275 | $80,450 | $0 | $0 |
| 2013 | -- | $80,450 | $0 | $0 |
Agents Affiliated with this Home
-
Alex Milshteyn

Seller's Agent in 2021
Alex Milshteyn
Real Estate One Inc
(734) 417-3560
1,163 Total Sales
-
Kirk Glassel

Buyer's Agent in 2021
Kirk Glassel
The Charles Reinhart Company
(517) 812-7038
193 Total Sales
-
Patti Eddy

Seller's Agent in 2018
Patti Eddy
The Charles Reinhart Company
(734) 646-2705
90 Total Sales
-
N
Buyer's Agent in 2018
No Member
Non Member Sales
-
Rob Ewing

Seller's Agent in 2013
Rob Ewing
Real Estate One Inc
(734) 216-5955
400 Total Sales
-
Linda Forster

Seller Co-Listing Agent in 2013
Linda Forster
Real Estate One Inc
(734) 320-5050
12 Total Sales
Map
Source: Southwestern Michigan Association of REALTORS®
MLS Number: 23075479
APN: 09-10-400-223
- 3046 Barclay Way Unit 222
- 3039 Barclay Way Unit 256
- 2856 Barclay Way Unit 38
- 3105 Earlmoore Ln
- 2756 Barclay Way Unit 77
- 2777 Barclay Way
- 2769 Barclay Way Unit 97
- 3244 Buckhorn Ct Unit 129
- 2782 Maitland Dr
- 2766 Maitland Dr
- 2 Eastbury Ct
- 22 Haverhill Ct
- 3099 Millbury Ln
- 2841 Hardwick Rd
- 3095 Millbury Ln
- 2855 Hardwick Rd
- 3204 Brackley Dr
- 3078 N Spurway Dr
- 3064 N Spurway Dr
- 3100 Millbury Ln
