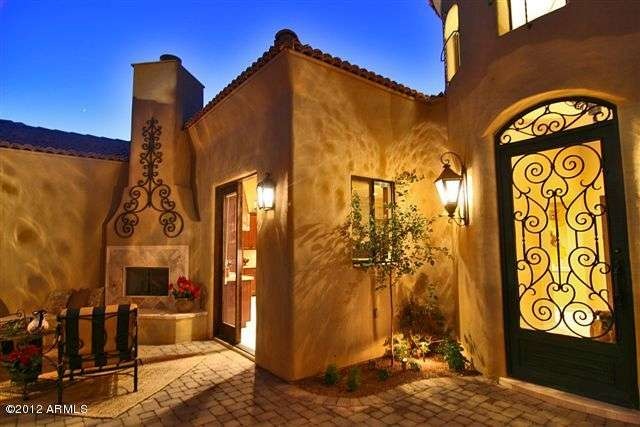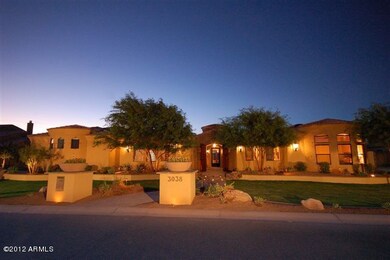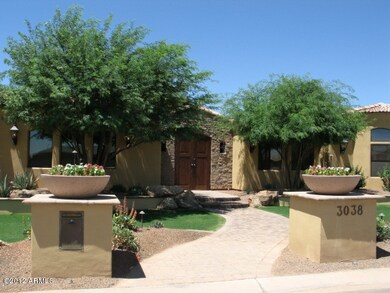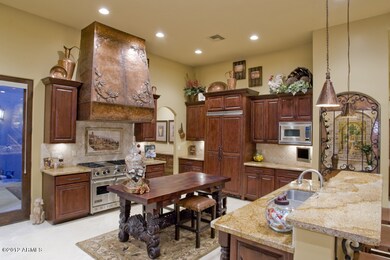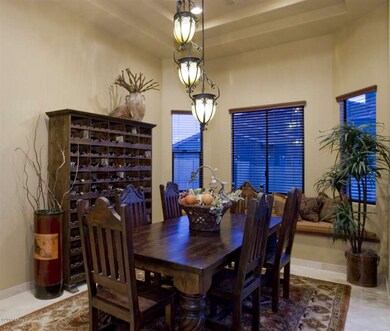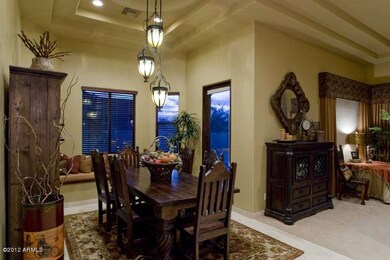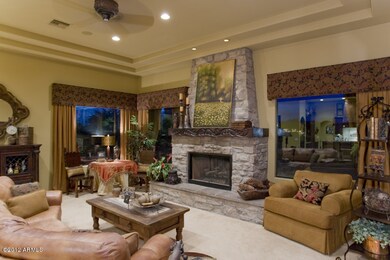
3038 E Waterman Way Gilbert, AZ 85297
Higley NeighborhoodHighlights
- Guest House
- Home Theater
- Gated Community
- San Tan Elementary School Rated A
- Sitting Area In Primary Bedroom
- Mountain View
About This Home
As of February 2025BELLA! Brush up on your Italian! When you enter the front courtyard you'll be transported to Tuscany! Designer's private residence shows exquisite attention to detail including hand-forged copper range hood & wine rm door, underlit Onyx counters & steam room in master bath, unique fixtures, lights & furniture-style cabinets in all baths, 4 sets French doors open to courtyard w fireplace, separate guest casita w kitchenette. Easy flow floorplan w natural light, travertine tile, 10 & 12' ceilings. Chef's kitchen features hand carved mesquite center island. Huge game/media room. SMART house computer system. Enormous 1200sf covered back patio, firepit seating area, grassy play areas, landscape lighting, private 6acre mnty park! Minutes from 202 freeway, SanTan Mall, apx 25min to downtown Phx
Last Agent to Sell the Property
Bonnie Dillon
HomeSmart License #BR521544000 Listed on: 02/13/2012
Last Buyer's Agent
Charles Randall
TreeHouse Realty, LLC License #SA032747000
Home Details
Home Type
- Single Family
Est. Annual Taxes
- $7,169
Year Built
- Built in 2005
Lot Details
- Private Streets
- Wrought Iron Fence
- Block Wall Fence
- Private Yard
Parking
- 3 Car Garage
Home Design
- Santa Barbara Architecture
- Wood Frame Construction
- Tile Roof
- Stone Siding
- Stucco
Interior Spaces
- 4,148 Sq Ft Home
- Central Vacuum
- Ceiling height of 9 feet or more
- Gas Fireplace
- Family Room with Fireplace
- Breakfast Room
- Formal Dining Room
- Home Theater
- Bonus Room
- Mountain Views
- Security System Owned
Kitchen
- Breakfast Bar
- Dishwasher
- Kitchen Island
- Granite Countertops
- Disposal
Flooring
- Carpet
- Tile
Bedrooms and Bathrooms
- 5 Bedrooms
- Sitting Area In Primary Bedroom
- Split Bedroom Floorplan
- Separate Bedroom Exit
- Walk-In Closet
- Primary Bathroom is a Full Bathroom
- Dual Vanity Sinks in Primary Bathroom
- Jettted Tub and Separate Shower in Primary Bathroom
Laundry
- Laundry in unit
- Washer and Dryer Hookup
Outdoor Features
- Covered Patio or Porch
- Outdoor Fireplace
- Playground
Schools
- Coronado Elementary School
- Coronado Elementary Middle School
- Higley Traditional Academy High School
Utilities
- Refrigerated Cooling System
- Zoned Heating
- High Speed Internet
- Internet Available
- Multiple Phone Lines
- Cable TV Available
Additional Features
- No Interior Steps
- North or South Exposure
- Guest House
Community Details
Overview
- $5,930 per year Dock Fee
- Association fees include common area maintenance, street maintenance
- Rossmar & Graham HOA
- Located in the Whitewing at Higley master-planned community
- Built by Custom
- Tuscan Villa
Recreation
- Community Playground
Additional Features
- Common Area
- Gated Community
Ownership History
Purchase Details
Home Financials for this Owner
Home Financials are based on the most recent Mortgage that was taken out on this home.Purchase Details
Home Financials for this Owner
Home Financials are based on the most recent Mortgage that was taken out on this home.Purchase Details
Home Financials for this Owner
Home Financials are based on the most recent Mortgage that was taken out on this home.Purchase Details
Home Financials for this Owner
Home Financials are based on the most recent Mortgage that was taken out on this home.Similar Homes in Gilbert, AZ
Home Values in the Area
Average Home Value in this Area
Purchase History
| Date | Type | Sale Price | Title Company |
|---|---|---|---|
| Warranty Deed | $1,587,500 | Wfg National Title Insurance C | |
| Warranty Deed | $800,000 | Security Title Agency Inc | |
| Cash Sale Deed | $782,500 | First American Title Ins Co | |
| Warranty Deed | $136,990 | Security Title Agency |
Mortgage History
| Date | Status | Loan Amount | Loan Type |
|---|---|---|---|
| Previous Owner | $516,000 | New Conventional | |
| Previous Owner | $125,000 | Future Advance Clause Open End Mortgage | |
| Previous Owner | $417,000 | New Conventional | |
| Previous Owner | $200,000 | Credit Line Revolving | |
| Previous Owner | $534,140 | Unknown | |
| Previous Owner | $60,000 | New Conventional |
Property History
| Date | Event | Price | Change | Sq Ft Price |
|---|---|---|---|---|
| 02/12/2025 02/12/25 | Sold | $1,587,500 | +0.8% | $383 / Sq Ft |
| 01/09/2025 01/09/25 | For Sale | $1,575,000 | +96.9% | $380 / Sq Ft |
| 02/16/2016 02/16/16 | Sold | $800,000 | 0.0% | $193 / Sq Ft |
| 12/19/2015 12/19/15 | Pending | -- | -- | -- |
| 12/16/2015 12/16/15 | For Sale | $799,900 | 0.0% | $193 / Sq Ft |
| 12/11/2015 12/11/15 | Pending | -- | -- | -- |
| 11/30/2015 11/30/15 | For Sale | $799,900 | +2.2% | $193 / Sq Ft |
| 02/14/2012 02/14/12 | Sold | $782,500 | -- | $189 / Sq Ft |
| 02/13/2012 02/13/12 | Pending | -- | -- | -- |
Tax History Compared to Growth
Tax History
| Year | Tax Paid | Tax Assessment Tax Assessment Total Assessment is a certain percentage of the fair market value that is determined by local assessors to be the total taxable value of land and additions on the property. | Land | Improvement |
|---|---|---|---|---|
| 2025 | $7,169 | $82,555 | -- | -- |
| 2024 | $7,190 | $78,624 | -- | -- |
| 2023 | $7,190 | $107,710 | $21,540 | $86,170 |
| 2022 | $6,888 | $79,270 | $15,850 | $63,420 |
| 2021 | $6,971 | $74,960 | $14,990 | $59,970 |
| 2020 | $7,083 | $73,220 | $14,640 | $58,580 |
| 2019 | $6,861 | $66,130 | $13,220 | $52,910 |
| 2018 | $6,610 | $61,180 | $12,230 | $48,950 |
| 2017 | $6,365 | $60,720 | $12,140 | $48,580 |
| 2016 | $6,411 | $60,200 | $12,040 | $48,160 |
| 2015 | $5,579 | $58,380 | $11,670 | $46,710 |
Agents Affiliated with this Home
-
Kiley Hapner

Seller's Agent in 2025
Kiley Hapner
Compass
(602) 663-4115
1 in this area
143 Total Sales
-
Deborah Sapp

Buyer's Agent in 2025
Deborah Sapp
SERHANT.
(480) 797-6650
1 in this area
120 Total Sales
-
Richard Ashby
R
Seller's Agent in 2016
Richard Ashby
Ashby Realty Group, LLC
(602) 330-4664
2 in this area
134 Total Sales
-
Dan Porter

Buyer's Agent in 2016
Dan Porter
RE/MAX
(480) 540-2266
2 in this area
111 Total Sales
-
B
Seller's Agent in 2012
Bonnie Dillon
HomeSmart
-
C
Buyer's Agent in 2012
Charles Randall
TreeHouse Realty, LLC
Map
Source: Arizona Regional Multiple Listing Service (ARMLS)
MLS Number: 4716186
APN: 304-52-172
- 3037 E Waterman Way
- 3120 E Waterman Ct
- 3049 E Longhorn Dr
- 3016 E Maplewood St
- 3279 E Woodside Way
- 3087 E Maplewood Ct
- 3284 E Sandy Way
- 2771 E Bonanza Ct
- 3267 E Maplewood St
- 2957 E Melrose St
- 3810 S Shiloh Way
- 3332 S Quinn Ave
- 3167 E Battala Ct
- 3771 S Shiloh Way
- 2697 E Maplewood St
- 3141 E Chisum Ln
- 3397 E Derringer Way
- 2847 E Baars Ct
- 2659 E Maplewood St
- 3469 E Wildhorse Dr
