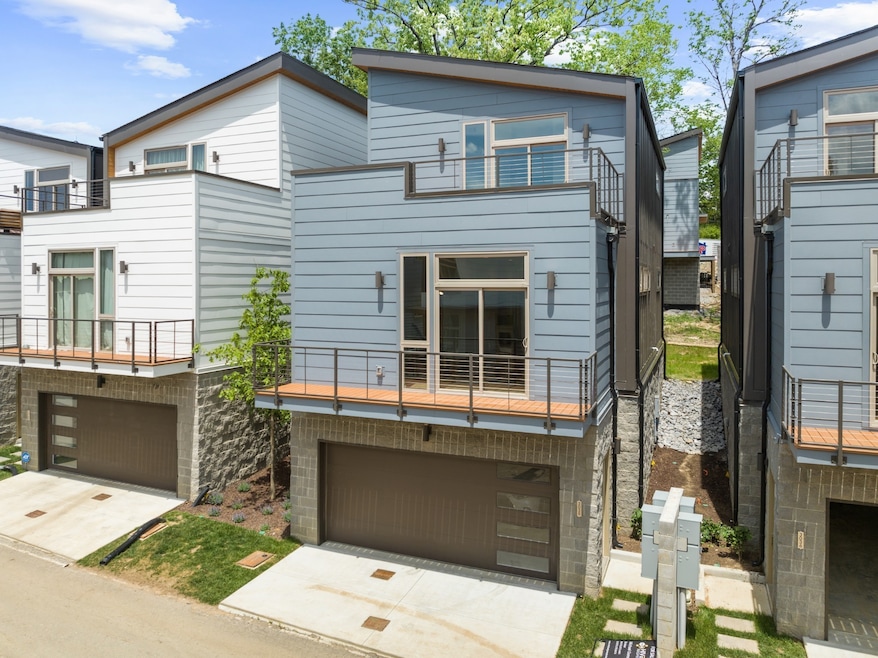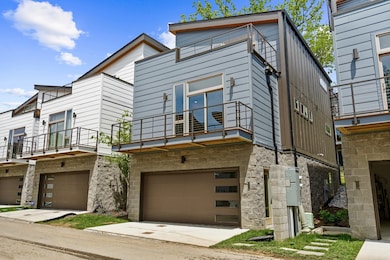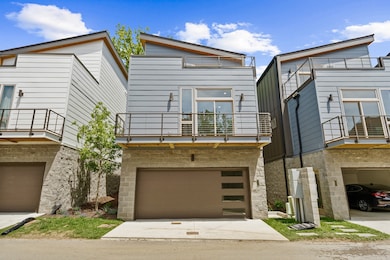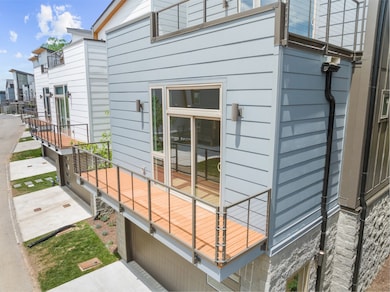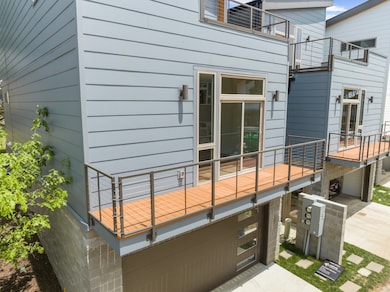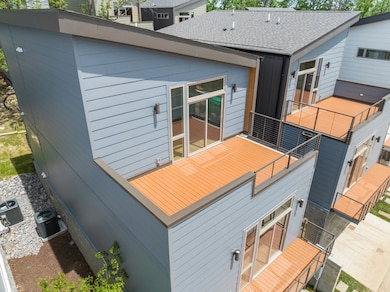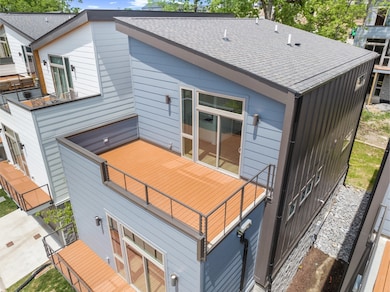3038 Edwin Cir Nashville, TN 37207
Talbot's Corner NeighborhoodHighlights
- No HOA
- Eat-In Kitchen
- Combination Dining and Living Room
- 2 Car Attached Garage
- Central Heating and Cooling System
About This Home
A rental home filled with natural light in East Nashville's coveted Highview Nashville hillside community! This 3 bedroom, 3 bathroom home boasts an amazing floor plan offering each bedroom its own bathroom. With high ceilings, a massive porch with city views and a wet bar, and an attached two car garage, the home is a renter's dream! The neighborhood currently developing a dog park, walking trails, and outdoor gathering spaces. Pets acceptable on a case-by-case basis. No smoking. Tenant responsible for utilities.
Listing Agent
Hive Nashville LLC Brokerage Phone: 6156134461 License # 323306 Listed on: 11/24/2025
Home Details
Home Type
- Single Family
Est. Annual Taxes
- $3,797
Year Built
- Built in 2019
Parking
- 2 Car Attached Garage
- Front Facing Garage
Interior Spaces
- 1,998 Sq Ft Home
- Property has 1 Level
- Combination Dining and Living Room
- Laminate Flooring
Kitchen
- Eat-In Kitchen
- Dishwasher
Bedrooms and Bathrooms
- 3 Bedrooms | 1 Main Level Bedroom
- 3 Full Bathrooms
Schools
- Tom Joy Elementary School
- Jere Baxter Middle School
- Maplewood Comp High School
Utilities
- Central Heating and Cooling System
Community Details
- No Home Owners Association
- High View Cottages Subdivision
Listing and Financial Details
- Property Available on 11/10/25
- The owner pays for association fees
- Rent includes association fees
- Assessor Parcel Number 072050N03400CO
Map
Source: Realtracs
MLS Number: 3050162
APN: 072-05-0N-034-00
- 3026 Edwin Cir
- 3025 Edwin Cir
- 3017 Edwin Cir
- 3014 Edwin Cir
- 844 Cherokee Ave Unit 10
- 1144 Harmony Way
- 1142 Harmony Way
- 1107 Harmony Way
- 1103 Harmony Way Unit 49
- 600 E Trinity Ln Unit 210
- 600 E Trinity Ln Unit 106
- 600 E Trinity Ln Unit 22
- 1135 Harmony Way
- 1149 Harmony Way
- 530 Edwin St Unit 12
- 1122 Harmony Way
- 1120 Harmony Way
- 1112 Harmony Way
- 532 Wesley Ave
- 808 Chickasaw Ave
- 1153 Harmony Way
- 600 E Trinity Ln Unit ID1049679P
- 530 Edwin St Unit 5
- 901 Cherokee Ave
- 900-914 E Trinity Ln
- 532 Norton Ave
- 524 Norton Ave
- 1510A Montgomery Ave
- 1515 Montgomery Ave
- 1526 Jones Ave
- 708 Oneida Ave
- 902 McClurkan Ave Unit A
- 924 Spain Ave
- 924 Burchwood Ave
- 2418 Inga St Unit A
- 2005 Overby Rd Unit A
- 2005 Overby Rd Unit B
- 1402 Jewell St
- 1402 Montgomery Ave Unit A
- 338 Duke St
