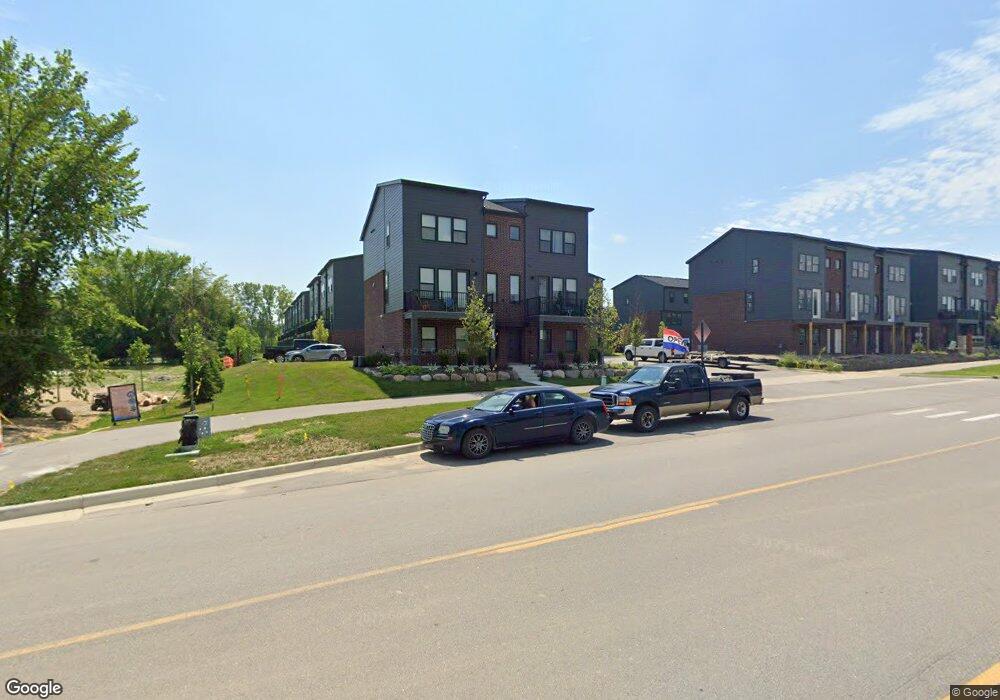3038 Hydrangea Ln Unit 45 Ann Arbor, MI 48103
2
Beds
3
Baths
1,618
Sq Ft
--
Built
About This Home
This home is located at 3038 Hydrangea Ln Unit 45, Ann Arbor, MI 48103. 3038 Hydrangea Ln Unit 45 is a home located in Washtenaw County with nearby schools including Lawton Elementary School, Slauson Middle School, and Pioneer High School.
Create a Home Valuation Report for This Property
The Home Valuation Report is an in-depth analysis detailing your home's value as well as a comparison with similar homes in the area
Home Values in the Area
Average Home Value in this Area
Tax History Compared to Growth
Map
Nearby Homes
- 2130 Park Dr Unit 1
- 2134 Park Dr Unit 2
- Lincoln Plan at Townes on the Green
- Willow Plan at Townes on the Green
- 3062 Hydrangea Ln Unit 48
- 1998 Bancroft Dr
- 2460 Mershon Dr
- 1623 Long Meadow Trail Unit 59
- 1631 Weatherstone Dr
- 2225 Steeplechase Dr
- 1533 Weatherstone Dr
- 1579 Oakfield Dr Unit 123
- 1573 Oakfield Dr Unit 120
- 1429 Millbrook Trail Unit 172
- 2050 Delaware Dr
- 5431 Poppydrew Ln Unit 58
- 1307 Millbrook Trail
- 3928 Steamboat Ct
- 1354 Fox Pointe Cir
- 2936 Signature Blvd Unit 24
- 2105 Waters Rd
- 2105 Waters Rd
- 3032 Hydrangea Ln
- 3035 Hydrangea Ln
- 3062 Hydrangea Ln
- 3065 Hydrangea Ln
- 2154 Park Dr
- 2135 Park Dr
- 2143 Park Dr
- 2135 Waters Rd
- 2147 Park Dr
- 3095 Hydrangea Ln
- 2156 Evergreen Ln
- 2158 Park Dr Unit 36470593
- 2158 Park Dr Unit 36454879
- 2158 Park Dr Unit 36441724
- 2155 Waters Rd
- 2155 W Waters Rd Unit 57
- 3012 Canopy Tree Way Unit 9
- 3098 Canopy Tree Way
