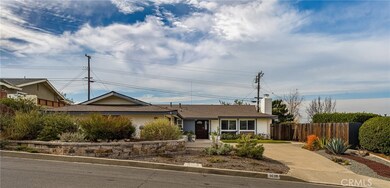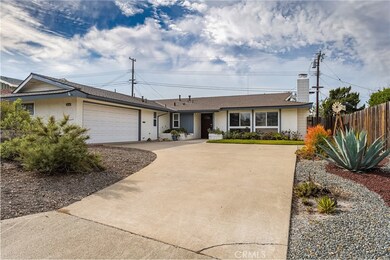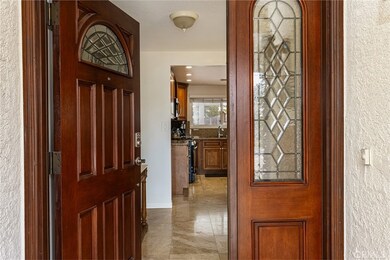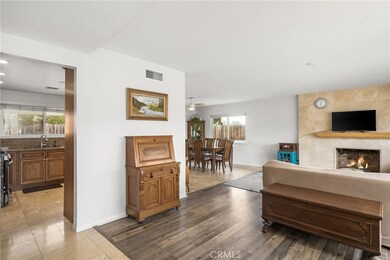
3038 N Sheri St Orange, CA 92865
Highlights
- City Lights View
- Updated Kitchen
- Traditional Architecture
- Villa Park High School Rated A
- Open Floorplan
- Main Floor Bedroom
About This Home
As of February 2025Welcome to 3038 N. Sheri. This 4-bedroom single story view home is in a pride of ownership neighborhood in a quiet interior location. The beautiful front door adds to the lovely curb appeal with a grassy front yard and custom landscaping with native plants. The curved driveway allows for plenty of parking along with the 2-car garage. The home has a newer roof, central heating, A/C and double paned windows throughout. Laundry area in the garage and lots of hallway storage. Spacious living room with large windows and fireplace opens to the inviting dining room with ample space for large family gatherings. Sliding glass door adds extra light and leads out to the backyard. There you’ll find a covered brick patio with room for a BBQ, a grassy yard and over 100 square feet of vegetable garden space with drip irrigation system. Enjoy the city lights view and peek-a-boo mountain views. Elegant kitchen has granite counters, stainless steel appliances, recessed lighting and built-in wine rack. Travertine and wood laminate flooring throughout. Bedrooms are good sized and all have smooth ceilings and ceiling fans. Hall bath has upgraded cabinets, shower and granite counters. Primary bedroom has an attached ensuite bath with upgraded cabinets, granite counters, dual sinks and shower enclosure. Sliding glass door leads to a patio off the bedroom. This home is what you’ve been waiting for! Conveniently located near shopping and freeways. Eisenhower Park is nearby with play areas, picnic tables, walkways and lake.
Last Agent to Sell the Property
Ricci Realty Brokerage Phone: 714-458-2714 License #01170700 Listed on: 01/09/2025
Home Details
Home Type
- Single Family
Est. Annual Taxes
- $8,823
Year Built
- Built in 1962 | Remodeled
Lot Details
- 8,500 Sq Ft Lot
- East Facing Home
- Wood Fence
- Drip System Landscaping
- Front and Back Yard Sprinklers
- Private Yard
- Lawn
- Garden
- Back and Front Yard
- Density is up to 1 Unit/Acre
Parking
- 2 Car Direct Access Garage
- Parking Available
- Side Facing Garage
- Garage Door Opener
- Driveway
Property Views
- City Lights
- Peek-A-Boo
- Mountain
- Neighborhood
Home Design
- Traditional Architecture
- Turnkey
- Slab Foundation
- Composition Roof
Interior Spaces
- 1,571 Sq Ft Home
- 1-Story Property
- Open Floorplan
- Ceiling Fan
- Recessed Lighting
- Fireplace With Gas Starter
- Double Pane Windows
- Sliding Doors
- Entrance Foyer
- Living Room with Fireplace
- Dining Room
Kitchen
- Updated Kitchen
- Eat-In Kitchen
- Gas Cooktop
- Microwave
- Dishwasher
- Granite Countertops
- Disposal
Flooring
- Laminate
- Stone
Bedrooms and Bathrooms
- 4 Main Level Bedrooms
- Remodeled Bathroom
- 2 Bathrooms
- Granite Bathroom Countertops
- Dual Vanity Sinks in Primary Bathroom
- Walk-in Shower
- Exhaust Fan In Bathroom
Laundry
- Laundry Room
- Laundry in Garage
Home Security
- Carbon Monoxide Detectors
- Fire and Smoke Detector
Accessible Home Design
- Grab Bar In Bathroom
- No Interior Steps
Outdoor Features
- Covered Patio or Porch
- Exterior Lighting
Location
- Suburban Location
Schools
- Olive Elementary School
- Cerro Villa Middle School
- Villa Park High School
Utilities
- Central Heating and Cooling System
- Natural Gas Connected
- Sewer Paid
Community Details
- No Home Owners Association
Listing and Financial Details
- Tax Lot 31
- Tax Tract Number 4104
- Assessor Parcel Number 36032205
- Seller Considering Concessions
Ownership History
Purchase Details
Home Financials for this Owner
Home Financials are based on the most recent Mortgage that was taken out on this home.Purchase Details
Home Financials for this Owner
Home Financials are based on the most recent Mortgage that was taken out on this home.Purchase Details
Purchase Details
Home Financials for this Owner
Home Financials are based on the most recent Mortgage that was taken out on this home.Purchase Details
Home Financials for this Owner
Home Financials are based on the most recent Mortgage that was taken out on this home.Purchase Details
Home Financials for this Owner
Home Financials are based on the most recent Mortgage that was taken out on this home.Similar Homes in the area
Home Values in the Area
Average Home Value in this Area
Purchase History
| Date | Type | Sale Price | Title Company |
|---|---|---|---|
| Grant Deed | $1,154,000 | Orange Coast Title Company | |
| Grant Deed | $758,000 | Western Resources Title | |
| Interfamily Deed Transfer | -- | None Available | |
| Grant Deed | $695,000 | Western Resources Title Co | |
| Interfamily Deed Transfer | -- | -- | |
| Interfamily Deed Transfer | -- | Fidelity National Title Co |
Mortgage History
| Date | Status | Loan Amount | Loan Type |
|---|---|---|---|
| Open | $720,000 | New Conventional | |
| Previous Owner | $558,000 | New Conventional | |
| Previous Owner | $521,250 | New Conventional | |
| Previous Owner | $256,950 | New Conventional | |
| Previous Owner | $263,676 | New Conventional | |
| Previous Owner | $269,692 | Unknown | |
| Previous Owner | $268,000 | Unknown | |
| Previous Owner | $240,000 | Unknown | |
| Previous Owner | $80,700 | Credit Line Revolving | |
| Previous Owner | $120,800 | No Value Available |
Property History
| Date | Event | Price | Change | Sq Ft Price |
|---|---|---|---|---|
| 02/14/2025 02/14/25 | Sold | $1,154,000 | -2.1% | $735 / Sq Ft |
| 01/16/2025 01/16/25 | Pending | -- | -- | -- |
| 01/09/2025 01/09/25 | For Sale | $1,179,000 | +55.5% | $750 / Sq Ft |
| 07/22/2020 07/22/20 | Sold | $758,000 | -0.9% | $482 / Sq Ft |
| 06/25/2020 06/25/20 | For Sale | $764,900 | +0.9% | $487 / Sq Ft |
| 06/24/2020 06/24/20 | Off Market | $758,000 | -- | -- |
| 06/24/2020 06/24/20 | For Sale | $764,900 | +0.9% | $487 / Sq Ft |
| 06/18/2020 06/18/20 | Off Market | $758,000 | -- | -- |
| 06/06/2020 06/06/20 | For Sale | $764,900 | +10.1% | $487 / Sq Ft |
| 03/28/2018 03/28/18 | Sold | $695,000 | 0.0% | $442 / Sq Ft |
| 02/26/2018 02/26/18 | Pending | -- | -- | -- |
| 01/26/2018 01/26/18 | For Sale | $695,000 | -- | $442 / Sq Ft |
Tax History Compared to Growth
Tax History
| Year | Tax Paid | Tax Assessment Tax Assessment Total Assessment is a certain percentage of the fair market value that is determined by local assessors to be the total taxable value of land and additions on the property. | Land | Improvement |
|---|---|---|---|---|
| 2025 | $8,823 | $820,482 | $649,459 | $171,023 |
| 2024 | $8,823 | $804,395 | $636,725 | $167,670 |
| 2023 | $8,629 | $788,623 | $624,240 | $164,383 |
| 2022 | $8,461 | $773,160 | $612,000 | $161,160 |
| 2021 | $8,296 | $758,000 | $600,000 | $158,000 |
| 2020 | $7,935 | $723,078 | $621,173 | $101,905 |
| 2019 | $7,834 | $708,900 | $608,993 | $99,907 |
| 2018 | $2,820 | $239,762 | $124,319 | $115,443 |
| 2017 | $2,707 | $235,061 | $121,881 | $113,180 |
| 2016 | $2,655 | $230,452 | $119,491 | $110,961 |
| 2015 | $2,615 | $226,991 | $117,696 | $109,295 |
| 2014 | $2,558 | $222,545 | $115,390 | $107,155 |
Agents Affiliated with this Home
-
Mary Noguera
M
Seller's Agent in 2025
Mary Noguera
Ricci Realty
(714) 968-4456
2 in this area
6 Total Sales
-
Monica Villalobos

Buyer's Agent in 2025
Monica Villalobos
Real Broker
(714) 313-6485
5 in this area
74 Total Sales
-
Stephanie Abrego

Seller's Agent in 2020
Stephanie Abrego
First Team Real Estate
(714) 270-4588
4 in this area
48 Total Sales
-
Tiffany Mueller

Seller Co-Listing Agent in 2020
Tiffany Mueller
First Team Real Estate
(714) 974-9191
5 in this area
60 Total Sales
-
Desi Reyes

Seller's Agent in 2018
Desi Reyes
First Team Real Estate
(714) 544-5456
1 in this area
36 Total Sales
Map
Source: California Regional Multiple Listing Service (CRMLS)
MLS Number: PW25001739
APN: 360-322-05
- 3025 N Skywood St
- 1414 E Baldwin Ave
- 3002 N Pinewood St
- 1525 E Baldwin Ave
- 3118 N Hartman St
- 4062 N Santa Anita St
- 2821 N Gaff St
- 4165 N Gayle St
- 2855 N Santa fe Place
- 3186 N Hartman St
- 2709 N Dunfield St
- 242 E Paddle Wheel Cir
- 1001 E Saint James Ave
- 2660 N Bourbon St
- 419 N Tustin Ave
- 116 W Cork Tree Dr
- 3115 N Sunrise Ct
- 2880 N Glassell St
- 3999 E Santa Ana Canyon Rd Unit 106
- 3999 E Santa Ana Canyon Rd Unit 116






