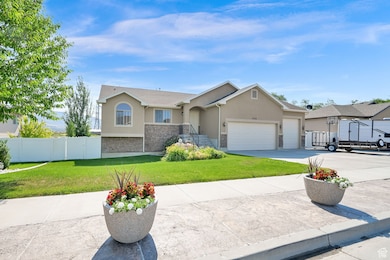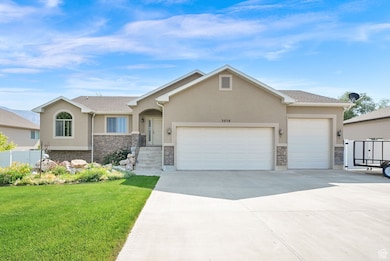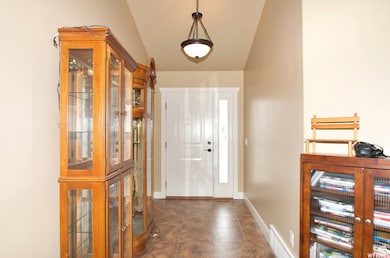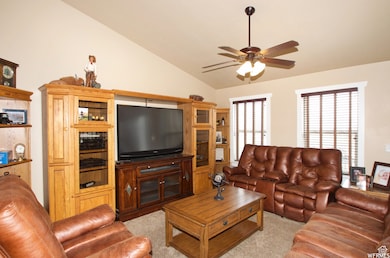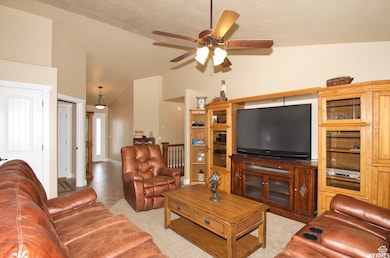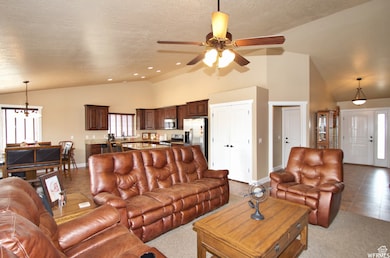
3038 N Whispering Meadow Ln Plain City, UT 84404
Estimated payment $3,584/month
Total Views
12,202
4
Beds
3
Baths
3,006
Sq Ft
$210
Price per Sq Ft
Highlights
- RV or Boat Parking
- Mountain View
- Rambler Architecture
- Solar Power System
- Secluded Lot
- Main Floor Primary Bedroom
About This Home
Quietly located in Plain City this home has it all! Featuring granite countertops throughout. knotty cherry cabinets, a huge 60x40 backyard patio, RV pad, solar panels and 220v in garage. The backyard in very private, includes a deck off the kitchen and no backyard neighbors. Basement is fully finished and features a guest suite with a huge bathroom attached.
Listing Agent
Coldwell Banker Realty (South Ogden) License #5791666 Listed on: 07/08/2025

Home Details
Home Type
- Single Family
Est. Annual Taxes
- $2,857
Year Built
- Built in 2012
Lot Details
- 10,019 Sq Ft Lot
- Dog Run
- Property is Fully Fenced
- Landscaped
- Secluded Lot
- Property is zoned Single-Family
HOA Fees
- $25 Monthly HOA Fees
Parking
- 3 Car Attached Garage
- 4 Open Parking Spaces
- RV or Boat Parking
Home Design
- Rambler Architecture
- Pitched Roof
- Stone Siding
- Stucco
Interior Spaces
- 3,006 Sq Ft Home
- 2-Story Property
- Ceiling Fan
- Double Pane Windows
- Blinds
- Sliding Doors
- Mountain Views
- Natural lighting in basement
- Gas Dryer Hookup
Kitchen
- Built-In Range
- Free-Standing Range
- Microwave
- Granite Countertops
- Disposal
Flooring
- Carpet
- Tile
Bedrooms and Bathrooms
- 4 Bedrooms | 3 Main Level Bedrooms
- Primary Bedroom on Main
- Walk-In Closet
- 3 Full Bathrooms
- Bathtub With Separate Shower Stall
Eco-Friendly Details
- Solar Power System
- Solar owned by a third party
- Reclaimed Water Irrigation System
Outdoor Features
- Storage Shed
Schools
- Plain City Elementary School
- Wahlquist Middle School
- Fremont High School
Utilities
- Forced Air Heating and Cooling System
- Natural Gas Connected
Listing and Financial Details
- Assessor Parcel Number 19-249-0002
Community Details
Overview
- Utah Management Association, Phone Number (801) 605-3000
- Still Creek Subdivision
Amenities
- Community Barbecue Grill
- Picnic Area
Recreation
- Community Playground
Map
Create a Home Valuation Report for This Property
The Home Valuation Report is an in-depth analysis detailing your home's value as well as a comparison with similar homes in the area
Home Values in the Area
Average Home Value in this Area
Tax History
| Year | Tax Paid | Tax Assessment Tax Assessment Total Assessment is a certain percentage of the fair market value that is determined by local assessors to be the total taxable value of land and additions on the property. | Land | Improvement |
|---|---|---|---|---|
| 2025 | $2,776 | $505,234 | $126,637 | $378,597 |
| 2024 | $2,807 | $496,000 | $126,637 | $369,363 |
| 2023 | $2,858 | $511,000 | $127,089 | $383,911 |
| 2022 | $2,898 | $535,000 | $127,089 | $407,911 |
| 2021 | $2,491 | $420,000 | $82,394 | $337,606 |
| 2020 | $2,323 | $358,000 | $67,387 | $290,613 |
| 2019 | $2,272 | $330,000 | $65,352 | $264,648 |
| 2018 | $2,269 | $316,000 | $65,352 | $250,648 |
| 2017 | $2,143 | $282,000 | $57,808 | $224,192 |
| 2016 | $2,117 | $153,037 | $29,990 | $123,047 |
| 2015 | $2,152 | $153,038 | $24,529 | $128,509 |
| 2014 | $1,979 | $136,276 | $24,529 | $111,747 |
Source: Public Records
Property History
| Date | Event | Price | List to Sale | Price per Sq Ft |
|---|---|---|---|---|
| 09/12/2025 09/12/25 | Price Changed | $630,000 | -2.9% | $210 / Sq Ft |
| 07/08/2025 07/08/25 | For Sale | $649,000 | -- | $216 / Sq Ft |
Source: UtahRealEstate.com
Purchase History
| Date | Type | Sale Price | Title Company |
|---|---|---|---|
| Warranty Deed | -- | Old Republic Title | |
| Warranty Deed | -- | Heritage West Title | |
| Warranty Deed | -- | North American Title Bountif | |
| Quit Claim Deed | -- | Accommodation | |
| Special Warranty Deed | -- | Bonneville Superior Title Co |
Source: Public Records
Mortgage History
| Date | Status | Loan Amount | Loan Type |
|---|---|---|---|
| Previous Owner | $204,000 | New Conventional |
Source: Public Records
About the Listing Agent
CoDee's Other Listings
Source: UtahRealEstate.com
MLS Number: 2097178
APN: 19-249-0002
Nearby Homes
- 3080 N 3325 W
- 3468 Larkspur Ln
- 2864 N 3475 W
- 3187 Still Creek Pkwy
- 3158 W North Plain City Rd
- 3263 N 3450 W
- 3215 Saddlebrook Ln Unit 319
- 3198 N 3475 W
- 2861 N 3475 W
- Siena Plan at The Grove at JDC Ranch
- Carmel Plan at The Grove at JDC Ranch
- Dover Plan at The Grove at JDC Ranch
- Newport Plan at The Grove at JDC Ranch
- 3209 N 2875 W Unit 34
- 2788 N 3225 W Unit 206
- 2768 N 3225 W Unit 208
- 3229 N 2875 W Unit 32
- 3241 N 2875 W Unit 31
- 2771 N 3225 W Unit 204
- 2761 N 3225 W Unit 203
- 1148 W Spring Valley Ln
- 1189 W Fallow Way
- 2100 N Highway 89
- 811 W 1340 N
- 255 W 2700 N
- 163 Savannah Ln
- 115 E 2300 N
- 200 E 2300 N
- 275 W Pennsylvania Dr Unit Side Apartment
- 2421 N 400 E Unit D7
- 1750 N 400 E
- 196 N Sam Gates Rd
- 1169 N Orchard Ave
- 551 E 900 St N
- 434 W 7th St
- 405 E 475 N
- 381 N Washington Blvd
- 248 W Downs Cir
- 1454 N Fowler Ave
- 930 E 1150 N

