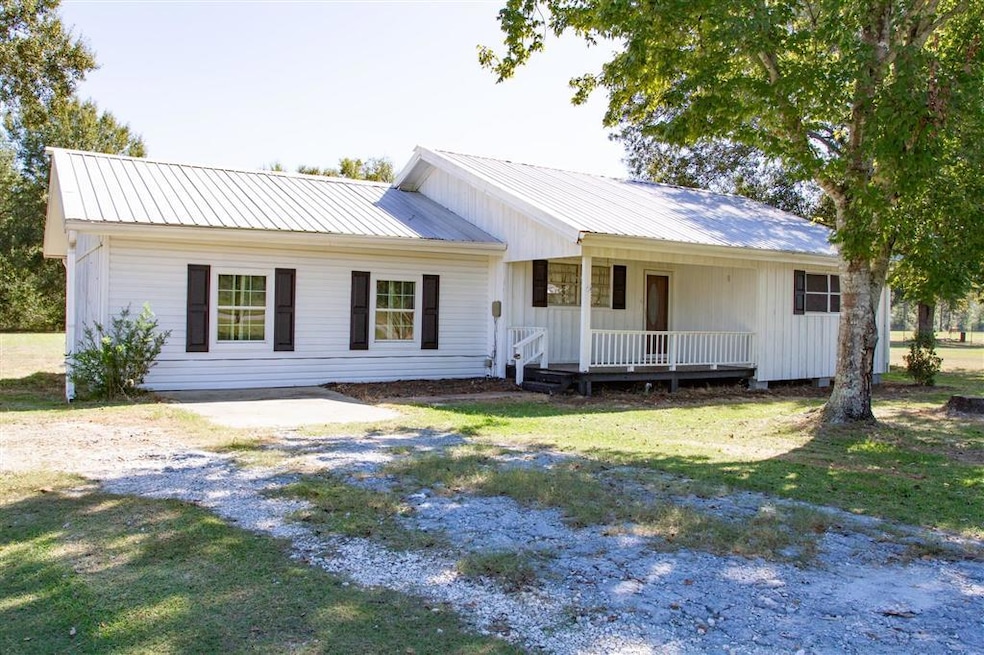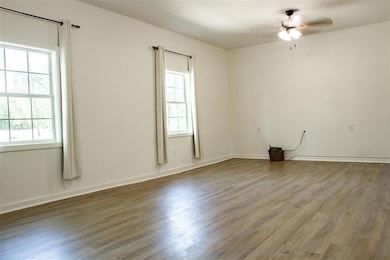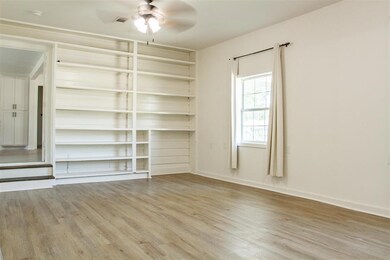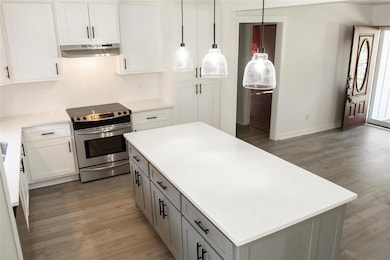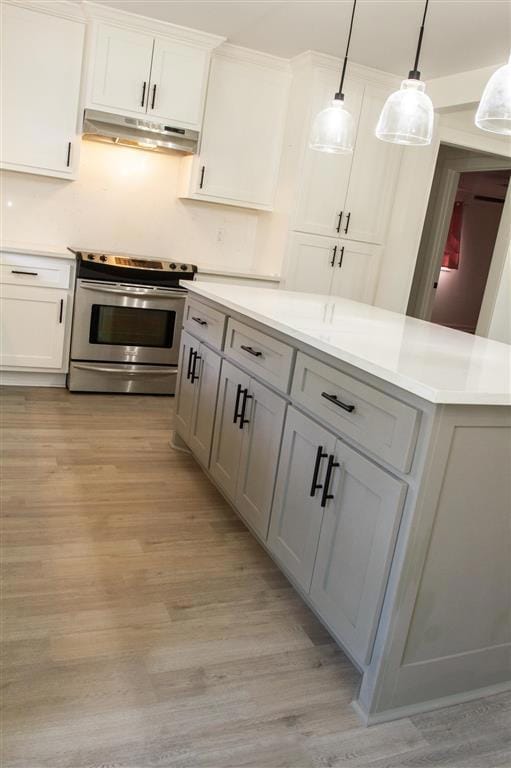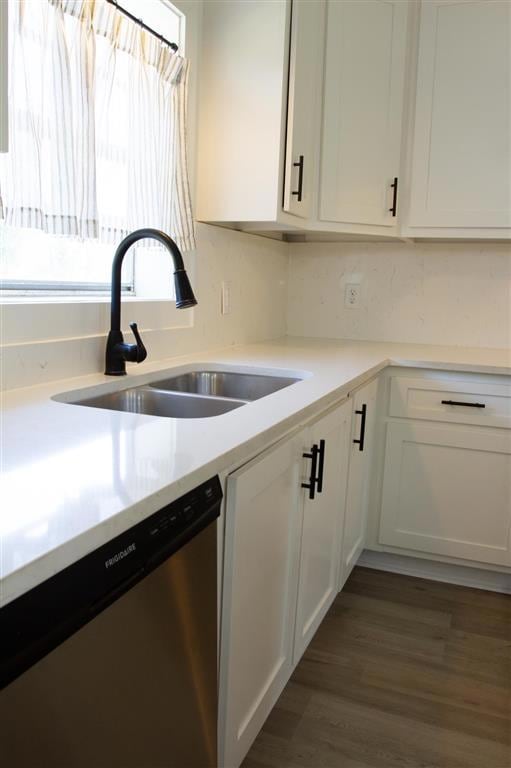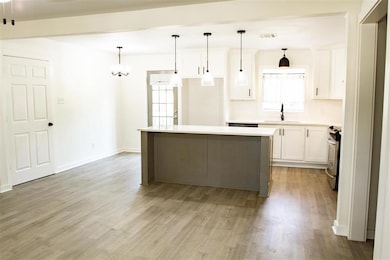3038 Vines Rd Lake Charles, LA 70611
Estimated payment $1,021/month
Highlights
- 43,560 Acre Lot
- No HOA
- Ceiling Fan
- Graham & Parks Alternative Public School Rated A
- Central Heating and Cooling System
- West Facing Home
About This Home
This cozy country home with two bedrooms and two bathrooms sits on an acre lot on a dead-end road. The remodeled home boasts an open floor plan, updated kitchen with quartz counters, a 6-foot island/bar, and stainless appliances. The spacious floorplan between the living, kitchen, and dining creates a cozy atmosphere, ideal for a growing family. This home was leveled in 2024 and new flooring installed in 2025. The central AC unit was updated in 2020 and water heater in 2021. The 15-foot front porch and 25'-foot back porch make the outdoor space ideal for entertaining and enjoying country life. Flood Zone X so flood insurance is optional. All measurements are more/less. Seller reserves sea can.
Home Details
Home Type
- Single Family
Est. Annual Taxes
- $417
Year Built
- 1975
Lot Details
- 43,560 Acre Lot
- Lot Dimensions are 130x334.3
- West Facing Home
- Rectangular Lot
- Back and Front Yard
Parking
- Open Parking
Home Design
- Raised Foundation
- Slab Foundation
Schools
- Gillis Elementary School
- Moss Bluff Middle School
- Sam Houston High School
Utilities
- Central Heating and Cooling System
- Natural Gas Not Available
- Private Sewer
- Phone Available
Additional Features
- Ceiling Fan
- Outside City Limits
Community Details
- No Home Owners Association
Map
Home Values in the Area
Average Home Value in this Area
Tax History
| Year | Tax Paid | Tax Assessment Tax Assessment Total Assessment is a certain percentage of the fair market value that is determined by local assessors to be the total taxable value of land and additions on the property. | Land | Improvement |
|---|---|---|---|---|
| 2024 | $417 | $3,880 | $270 | $3,610 |
| 2023 | $414 | $3,880 | $270 | $3,610 |
| 2022 | $410 | $3,880 | $270 | $3,610 |
| 2021 | $0 | $3,880 | $270 | $3,610 |
| 2020 | $382 | $3,510 | $260 | $3,250 |
| 2019 | $422 | $3,860 | $250 | $3,610 |
| 2018 | $431 | $3,860 | $250 | $3,610 |
| 2017 | $428 | $3,860 | $250 | $3,610 |
| 2016 | $431 | $3,860 | $250 | $3,610 |
| 2015 | $431 | $3,860 | $250 | $3,610 |
Property History
| Date | Event | Price | List to Sale | Price per Sq Ft | Prior Sale |
|---|---|---|---|---|---|
| 11/04/2025 11/04/25 | Price Changed | $188,000 | -2.1% | $128 / Sq Ft | |
| 10/30/2025 10/30/25 | Price Changed | $192,000 | -2.0% | $130 / Sq Ft | |
| 10/27/2025 10/27/25 | Price Changed | $196,000 | +1.0% | $133 / Sq Ft | |
| 10/15/2025 10/15/25 | For Sale | $194,000 | +10.9% | $132 / Sq Ft | |
| 09/15/2023 09/15/23 | Sold | -- | -- | -- | View Prior Sale |
| 08/15/2023 08/15/23 | Pending | -- | -- | -- | |
| 08/14/2023 08/14/23 | For Sale | $174,900 | +169.1% | $119 / Sq Ft | |
| 04/25/2012 04/25/12 | Sold | -- | -- | -- | View Prior Sale |
| 04/03/2012 04/03/12 | Pending | -- | -- | -- | |
| 07/28/2011 07/28/11 | For Sale | $65,000 | -- | $70 / Sq Ft |
Purchase History
| Date | Type | Sale Price | Title Company |
|---|---|---|---|
| Deed | $174,900 | Cypress Title | |
| Deed | $50,146 | Stewart Title Guaranty Company | |
| Deed | $50,146 | Stewart Title Guaranty Company | |
| Deed | $50,300 | Mahony Title & Land Svcs Llc |
Mortgage History
| Date | Status | Loan Amount | Loan Type |
|---|---|---|---|
| Open | $7,066 | No Value Available | |
| Open | $176,666 | New Conventional | |
| Previous Owner | $92,896 | New Conventional | |
| Previous Owner | $49,024 | FHA |
Source: Southwest Louisiana Association of REALTORS®
MLS Number: SWL25101687
APN: 00011355
- 0 Topsy Rd Unit SWL25002182
- 1987 Topsy Rd
- 1959 Topsy Rd
- 2019 Topsy Rd
- 1847 Topsy Rd
- TBD Topsy Rd
- 2053 Topsy Rd
- 2718 Topsy Rd
- 100 Hereford Dr
- 0 Brahman Dr Unit SWL23003369
- 0 Brahman Dr Unit SWL23001731
- 0 Mattie Reeves Rd
- 107 Brahma Dr
- 113 Brahman Dr
- 775 Briar Marsh Rd
- 4875 Topsy Rd
- 109 Welcome Rd
- 0 Birdnest Rd
- 813 Birdnest Rd
- 8 Buffalo Run Dr
- 2990 Us-171
- 876 Gold Finch Way
- 233 Armistead Ln Unit A
- 444 Andrus Loop
- 216 Sallengs Rd
- 5004 Cypress Lake Dr
- 2600 Moeling St
- 2900 Westwood Rd
- 3728 E Opelousas St Unit C
- 3728 E Opelousas St
- 608 John Stine Rd Unit 608 John Stine Rd duplex
- 613 Jones St
- 2403 Elaine St
- 707 Division St Unit B
- 333 Mill St
- 600 Ryan St
- 401 Division St
- 600 Avenue J
- 2013 Elizabeth St
- 2401 6th St
