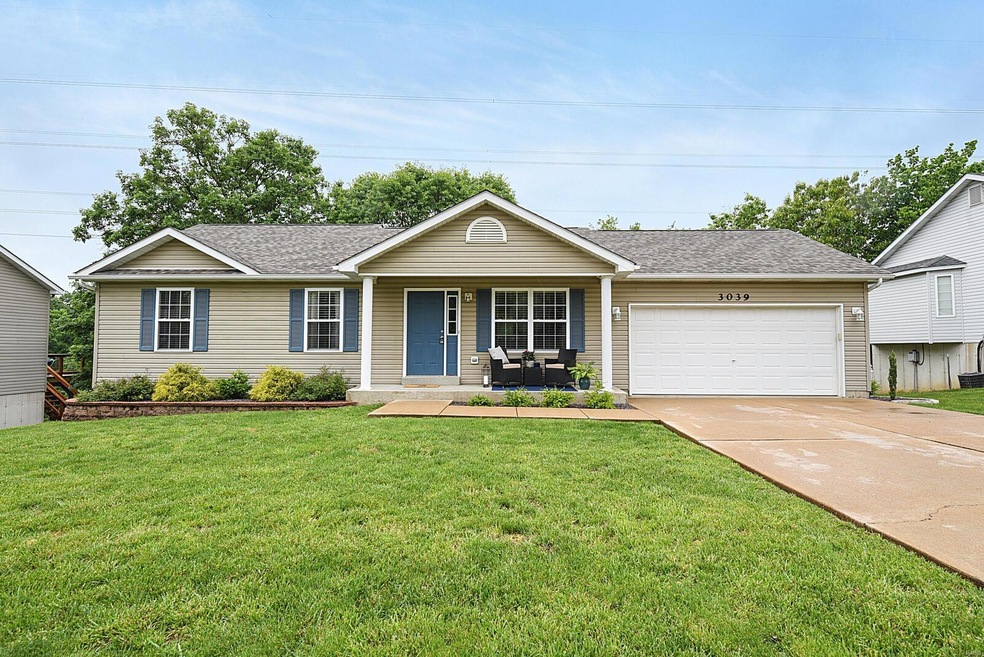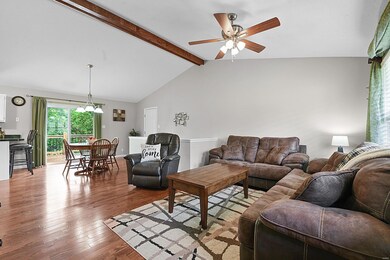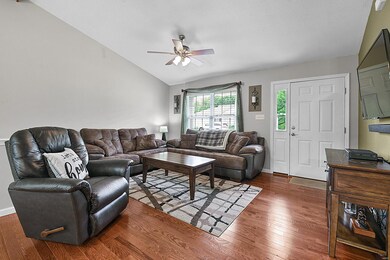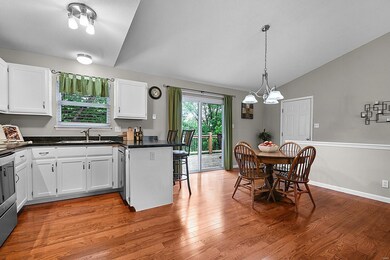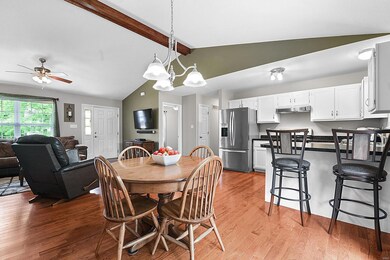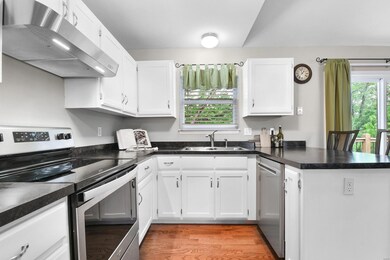
3039 Apple Blossom Ct High Ridge, MO 63049
Estimated Value: $213,000 - $289,465
Highlights
- Primary Bedroom Suite
- Deck
- Vaulted Ceiling
- Open Floorplan
- Wooded Lot
- Ranch Style House
About This Home
As of June 2021Move right in to this meticulously maintained 4 bedroom, 2 bath ranch in Eagle Point Estates subdivision. Live life large with the open floor plan that continues out to the spacious deck that overlooks a scene of woods and trees. Lovely solid hardwood flooring on the main level with carpeting in the Master Bedroom with ensuite full bath. Another full hallway bath and 2 more bedrooms complete the main floor. Double your living space with the finished lower level with luxury plank flooring, bar area, large family room and the 4th bedroom. The lower level is walk-out to a perfect area to gather around the firepit with friends on those cool evenings. Attached 2 car garage, concrete driveway and covered front porch add the finishing touches on this place to call Home.
Last Agent to Sell the Property
Keller Williams Realty St. Louis License #2003026783 Listed on: 05/20/2021

Home Details
Home Type
- Single Family
Est. Annual Taxes
- $2,072
Year Built
- Built in 2000
Lot Details
- 0.35 Acre Lot
- Lot Dimensions are 91x168
- Cul-De-Sac
- Wooded Lot
- Backs to Trees or Woods
HOA Fees
- $8 Monthly HOA Fees
Parking
- 2 Car Attached Garage
- Garage Door Opener
Home Design
- Ranch Style House
- Traditional Architecture
- Vinyl Siding
Interior Spaces
- Open Floorplan
- Vaulted Ceiling
- Insulated Windows
- Tilt-In Windows
- Window Treatments
- Six Panel Doors
- Family Room
- Combination Dining and Living Room
- Partially Carpeted
- Fire and Smoke Detector
Kitchen
- Eat-In Kitchen
- Breakfast Bar
- Electric Oven or Range
- Dishwasher
- Stainless Steel Appliances
- Disposal
Bedrooms and Bathrooms
- 4 Bedrooms | 3 Main Level Bedrooms
- Primary Bedroom Suite
- 2 Full Bathrooms
Partially Finished Basement
- Walk-Out Basement
- Basement Fills Entire Space Under The House
- Bedroom in Basement
- Basement Window Egress
Outdoor Features
- Deck
- Covered patio or porch
Schools
- Meramec Heights Elem. Elementary School
- Fox Middle School
- Fox Sr. High School
Utilities
- Forced Air Heating and Cooling System
- Electric Water Heater
Listing and Financial Details
- Assessor Parcel Number 02-9.0-29.0-2-001-004.59
Community Details
Recreation
- Recreational Area
Ownership History
Purchase Details
Home Financials for this Owner
Home Financials are based on the most recent Mortgage that was taken out on this home.Purchase Details
Purchase Details
Home Financials for this Owner
Home Financials are based on the most recent Mortgage that was taken out on this home.Purchase Details
Home Financials for this Owner
Home Financials are based on the most recent Mortgage that was taken out on this home.Purchase Details
Home Financials for this Owner
Home Financials are based on the most recent Mortgage that was taken out on this home.Purchase Details
Purchase Details
Purchase Details
Home Financials for this Owner
Home Financials are based on the most recent Mortgage that was taken out on this home.Similar Homes in High Ridge, MO
Home Values in the Area
Average Home Value in this Area
Purchase History
| Date | Buyer | Sale Price | Title Company |
|---|---|---|---|
| Schork Tamala Marie | -- | Htc | |
| Alt Robert William | -- | None Available | |
| Ferguson Jennifer R | -- | Investors Title Company | |
| Hadfield Daniel L | -- | Heritage Title | |
| Cangin Causenge | -- | Mississippi Valley Title Inc | |
| Hud | -- | First American Title | |
| Citimortgage Inc | $124,616 | First American Title | |
| Summers Zachariah M | -- | Commonwealth Title |
Mortgage History
| Date | Status | Borrower | Loan Amount |
|---|---|---|---|
| Open | Schork Tamala Marie | $220,400 | |
| Previous Owner | Alt Robert William | $30,820 | |
| Previous Owner | Alt Robert W | $138,168 | |
| Previous Owner | Alt Robert William | $12,500 | |
| Previous Owner | Alt Robert William | $132,800 | |
| Previous Owner | Ferguson Jennifer R | $141,648 | |
| Previous Owner | Ferguson Jennifer R | $141,648 | |
| Previous Owner | Hadfield Daniel L | $108,800 | |
| Previous Owner | Cangin Causenge | $105,150 | |
| Previous Owner | Summers Zachariah M | $117,035 |
Property History
| Date | Event | Price | Change | Sq Ft Price |
|---|---|---|---|---|
| 06/28/2021 06/28/21 | Sold | -- | -- | -- |
| 05/25/2021 05/25/21 | Pending | -- | -- | -- |
| 05/20/2021 05/20/21 | For Sale | $219,900 | -- | $127 / Sq Ft |
Tax History Compared to Growth
Tax History
| Year | Tax Paid | Tax Assessment Tax Assessment Total Assessment is a certain percentage of the fair market value that is determined by local assessors to be the total taxable value of land and additions on the property. | Land | Improvement |
|---|---|---|---|---|
| 2023 | $2,072 | $28,900 | $4,600 | $24,300 |
| 2022 | $1,995 | $28,900 | $4,600 | $24,300 |
| 2021 | $1,995 | $28,900 | $4,600 | $24,300 |
| 2020 | $1,914 | $26,100 | $4,000 | $22,100 |
| 2019 | $1,913 | $26,100 | $4,000 | $22,100 |
| 2018 | $1,946 | $26,100 | $4,000 | $22,100 |
| 2017 | $1,791 | $26,100 | $4,000 | $22,100 |
| 2016 | $1,646 | $23,800 | $4,000 | $19,800 |
| 2015 | $1,684 | $23,800 | $4,000 | $19,800 |
| 2013 | -- | $23,400 | $4,000 | $19,400 |
Agents Affiliated with this Home
-
Irene Hasegawa

Seller's Agent in 2021
Irene Hasegawa
Keller Williams Realty St. Louis
(314) 707-5517
1 in this area
83 Total Sales
-
Jay Sweeney

Buyer's Agent in 2021
Jay Sweeney
Platinum Realty of St. Louis
(314) 750-0779
4 in this area
77 Total Sales
Map
Source: MARIS MLS
MLS Number: MIS21032961
APN: 02-9.0-29.0-2-001-004.59
- 3001 Peach Blossom Ct
- 3351 John Swaller Rd
- 3601 John Swaller Rd
- 3601 John Swaller Rd
- 3601 John Swaller Rd
- 124 Country Club Parc Ct
- 3504 Newcastle Ct
- 1 Canterbury Ln
- 3700 Pioneer Dr
- 3375 Old Sugar Creek Rd
- 3721 Westbrook Ln
- 3743 Rock Creek Valley Rd
- 3323 Eldon Dr
- 3401 Henry Dr
- 3307 Woodland Trail
- 20 Rainbow Trail
- 5108 Gem Dr
- 4710 Kirchoff Ln
- 3179 Quiet Forest Dr
- 1001 Black Bear Dr
- 3039 Apple Blossom Ct
- 3033 Apple Blossom Ct
- 3043 Apple Blossom Ct
- 3040 Apple Blossom Ct
- 3029 Apple Blossom Ct
- 3047 Apple Blossom Ct
- 3044 Apple Blossom Ct
- 4204 Lorraine Ct
- 3032 Apple Blossom Ct
- 3036 Apple Blossom Ct
- 3048 Apple Blossom Ct
- 4208 Lorraine Ct
- 3059 Apple Blossom Ct
- 3028 Apple Blossom Ct
- 4201 Lorraine Ct
- 3052 Apple Blossom Ct
- 3063 Apple Blossom Ct
- 4205 Lorraine Ct
- 4212 Lorraine Ct
- 3026 Apple Blossom Ct
