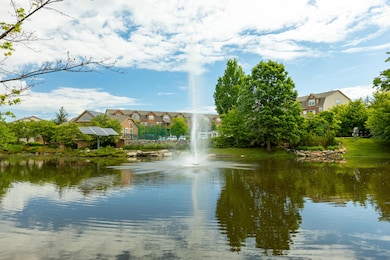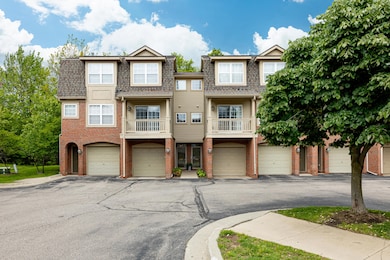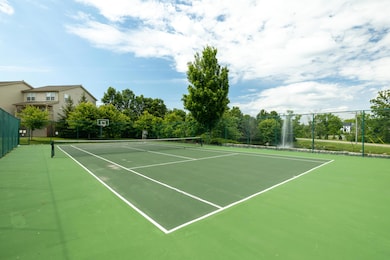3039 Barclay Way Unit 256 Ann Arbor, MI 48105
Orchard Hills-Maplewood NeighborhoodEstimated payment $2,855/month
Highlights
- Fitness Center
- Home fronts a pond
- Wooded Lot
- Thurston Elementary School Rated A
- Clubhouse
- Tennis Courts
About This Home
Located on the north side of Ann Arbor, with excellent proximity to north campus, U of M hospital, shopping, parks, restaurants and so much more. This lovely Brownstone style townhouse is situated in a beautiful wooded setting toward the back of the community. Step inside the main floor and enjoy easy maintenance and new LVT flooring, large windows facing the wooded area, L/R, dining, a spacious and functional kitchen with white cabinets, granite ctops and SS appliances. Rounding out the FF is a half bath, laundry, storage closet and direct garage access. Upstairs you will find the spacious primary ensuite with large closets, two guest bedrooms and full guest bath. JUST completed: new professional interior painting in all but two rooms and brand new carpeting upstairs. The community is pet friendly, boasts a small playground, tennis and basketball court, club house, and fitness center.
Townhouse Details
Home Type
- Townhome
Est. Annual Taxes
- $7,256
Year Built
- Built in 2001
Lot Details
- Home fronts a pond
- Property fronts a private road
- Private Entrance
- Wooded Lot
- Garden
HOA Fees
- $279 Monthly HOA Fees
Parking
- 1 Car Attached Garage
- Front Facing Garage
- Garage Door Opener
Home Design
- Brick Exterior Construction
- Slab Foundation
- Shingle Roof
- Asphalt Roof
Interior Spaces
- 1,416 Sq Ft Home
- 2-Story Property
- Ceiling Fan
- Window Treatments
- Window Screens
- Home Gym
Kitchen
- Oven
- Range
- Microwave
- Dishwasher
- Snack Bar or Counter
Flooring
- Carpet
- Tile
- Vinyl
Bedrooms and Bathrooms
- 3 Bedrooms
- En-Suite Bathroom
Laundry
- Laundry on main level
- Dryer
- Washer
Schools
- Thurston Elementary School
- Clague Middle School
- Huron High School
Utilities
- Forced Air Heating and Cooling System
- Heating System Uses Natural Gas
- Natural Gas Water Heater
- Cable TV Available
Additional Features
- Covered Patio or Porch
- Mineral Rights Excluded
Community Details
Overview
- Association fees include water, trash, snow removal, sewer, lawn/yard care
- Association Phone (248) 348-5400
Amenities
- Clubhouse
- Meeting Room
Recreation
- Tennis Courts
- Community Playground
- Fitness Center
- Trails
Pet Policy
- Pets Allowed
Map
Home Values in the Area
Average Home Value in this Area
Tax History
| Year | Tax Paid | Tax Assessment Tax Assessment Total Assessment is a certain percentage of the fair market value that is determined by local assessors to be the total taxable value of land and additions on the property. | Land | Improvement |
|---|---|---|---|---|
| 2025 | $6,678 | $161,300 | $0 | $0 |
| 2024 | $6,219 | $145,000 | $0 | $0 |
| 2023 | $5,734 | $129,000 | $0 | $0 |
| 2022 | $7,278 | $143,100 | $0 | $0 |
| 2021 | $7,372 | $143,700 | $0 | $0 |
| 2020 | $5,857 | $133,300 | $0 | $0 |
| 2019 | $5,574 | $127,000 | $127,000 | $0 |
| 2018 | $5,495 | $113,800 | $0 | $0 |
| 2017 | $5,346 | $112,700 | $0 | $0 |
| 2016 | $5,282 | $106,900 | $0 | $0 |
| 2015 | $4,042 | $87,712 | $0 | $0 |
| 2014 | $4,042 | $84,972 | $0 | $0 |
| 2013 | -- | $84,972 | $0 | $0 |
Property History
| Date | Event | Price | List to Sale | Price per Sq Ft | Prior Sale |
|---|---|---|---|---|---|
| 10/31/2025 10/31/25 | Price Changed | $374,000 | -1.3% | $264 / Sq Ft | |
| 06/23/2025 06/23/25 | Price Changed | $379,000 | -2.6% | $268 / Sq Ft | |
| 05/29/2025 05/29/25 | For Sale | $389,000 | +29.7% | $275 / Sq Ft | |
| 05/20/2020 05/20/20 | Sold | $299,900 | 0.0% | $212 / Sq Ft | View Prior Sale |
| 04/29/2020 04/29/20 | Pending | -- | -- | -- | |
| 03/19/2020 03/19/20 | For Sale | $299,900 | +45.2% | $212 / Sq Ft | |
| 02/16/2015 02/16/15 | Sold | $206,500 | -1.6% | $146 / Sq Ft | View Prior Sale |
| 01/08/2015 01/08/15 | Pending | -- | -- | -- | |
| 12/29/2014 12/29/14 | For Sale | $209,900 | -- | $148 / Sq Ft |
Purchase History
| Date | Type | Sale Price | Title Company |
|---|---|---|---|
| Warranty Deed | $299,900 | Select Title Company | |
| Warranty Deed | $206,500 | Liberty Title | |
| Corporate Deed | $228,000 | William T Sheahan Title Co |
Mortgage History
| Date | Status | Loan Amount | Loan Type |
|---|---|---|---|
| Open | $224,925 | New Conventional | |
| Previous Owner | $165,200 | New Conventional | |
| Previous Owner | $203,000 | Purchase Money Mortgage |
Source: MichRIC
MLS Number: 25024162
APN: 09-10-400-260
- 3057 Barclay Way Unit 265
- 3241 Buckhorn Ct
- 2856 Barclay Way Unit 38
- 2782 Maitland Dr
- 3100 Millbury Ln
- 3090 N Spurway Dr
- 2875 Trailwood Ln
- 3056 N Spurway Dr
- 3048 N Spurway Dr
- 4 Haverhill Ct
- 2824 Ridington Rd
- 3328 Roseford Blvd
- 2805 Rathmore Ln
- 2901 Corston Rd
- 1 Westbury Ct
- 3367 Burbank Dr
- 0000 Nixon Rd
- 3721 Kinsley Blvd
- 3743 Kinsley Blvd
- 3768 Kinsley Blvd
- 2820 Windwood Dr
- 3244 Dunwoodie Rd
- 2847 Barclay Way
- 3144 Dunwoodie Rd
- 2815 Barclay Way Unit 105
- 2736 Barclay Way Unit 4
- 3400 Nixon Rd
- 2740 Barclay Way
- 2765 Barclay Way
- 3075 N Spurway Dr
- 2702 Maitland Dr
- 2853 Hardwick Rd
- 2859 Hardwick Rd
- 2708 Spurway Dr S
- 3328 Roseford Blvd
- 2794 Ashcombe Dr
- 2877 Rayfield Ave
- 2783 Ashcombe Dr
- 2765 Ashcombe Dr
- 2425 Foxway Dr







