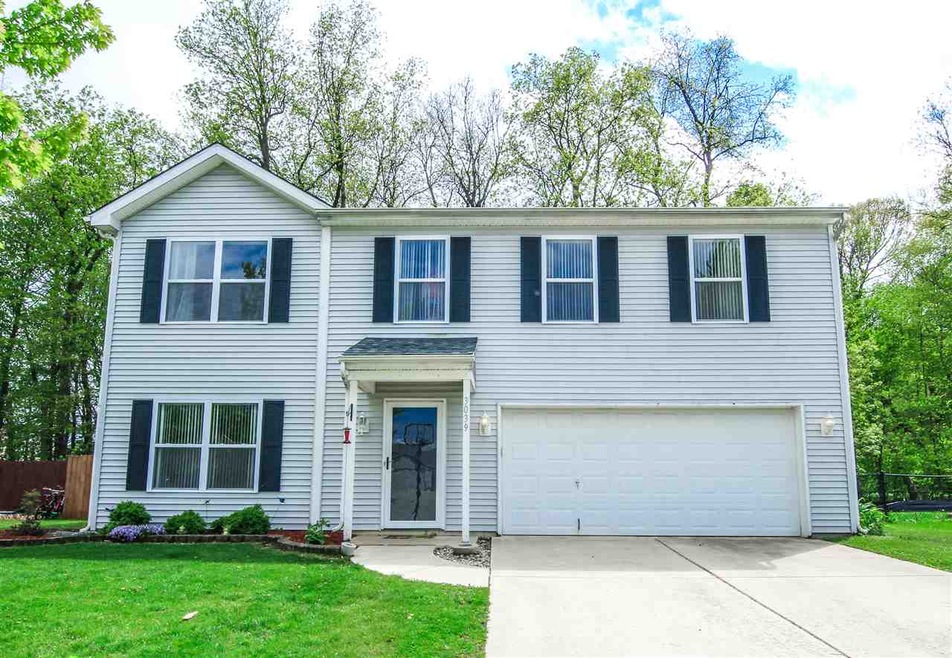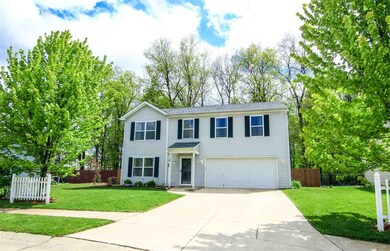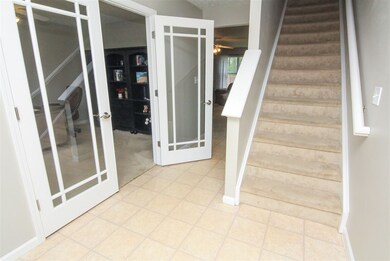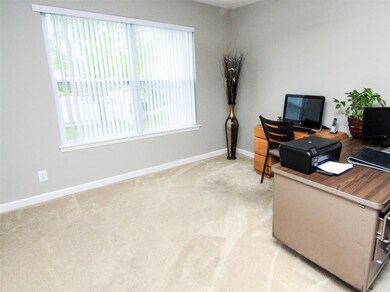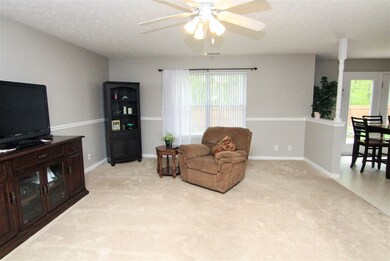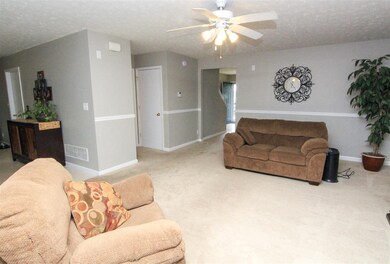
3039 Bluster Ct West Lafayette, IN 47906
Highlights
- Dining Room with Fireplace
- Traditional Architecture
- 2 Car Attached Garage
- Burnett Creek Elementary School Rated A-
- Cul-De-Sac
- Crown Molding
About This Home
As of July 2017Terrific 4 bdrm 3 bath home located in a quiet cul de sac and the home backs to a wooded area with large beautiful trees. Inside the home has been freshly painted with beautiful neutral decorator color. All bedrooms are generously sized and the master suite is huge for a terrific oasis getaway. Large office with french doors is terrific for your desk and a sitting area. Family room conveniently located off large kitchen that has a large breakfast/dining area. Off the kitchen leading to the garage is a mud room / laundry Enjoy the back yard bar b que that has a newer privacy fence and mature trees. Burnett Creek Elementary and Battleground Middle/ Harrison High School. Terrific location easy access to the new 231 to zip to the south side of town or 52 to the west side of town. Close to Meijer and Menards. This is one terrific spot with quiet cul-de-sac neighborhood living with city convenience in a minute.
Last Buyer's Agent
Valerie McCammon
Keller Williams Lafayette

Home Details
Home Type
- Single Family
Est. Annual Taxes
- $776
Year Built
- Built in 2002
Lot Details
- 7,405 Sq Ft Lot
- Lot Dimensions are 67x108
- Cul-De-Sac
- Privacy Fence
- Wood Fence
Parking
- 2 Car Attached Garage
- Garage Door Opener
Home Design
- Traditional Architecture
- Slab Foundation
- Shingle Roof
- Vinyl Construction Material
Interior Spaces
- 2,608 Sq Ft Home
- 2-Story Property
- Crown Molding
- Ceiling Fan
- Dining Room with Fireplace
Kitchen
- Electric Oven or Range
- Laminate Countertops
- Disposal
Flooring
- Carpet
- Laminate
Bedrooms and Bathrooms
- 4 Bedrooms
- Bathtub with Shower
Laundry
- Laundry on main level
- Electric Dryer Hookup
Home Security
- Carbon Monoxide Detectors
- Fire and Smoke Detector
Utilities
- Forced Air Heating and Cooling System
- Heating System Uses Gas
- ENERGY STAR Qualified Water Heater
- Cable TV Available
Listing and Financial Details
- Assessor Parcel Number 79-06-02-480-014.000-023
Ownership History
Purchase Details
Home Financials for this Owner
Home Financials are based on the most recent Mortgage that was taken out on this home.Purchase Details
Home Financials for this Owner
Home Financials are based on the most recent Mortgage that was taken out on this home.Purchase Details
Home Financials for this Owner
Home Financials are based on the most recent Mortgage that was taken out on this home.Purchase Details
Home Financials for this Owner
Home Financials are based on the most recent Mortgage that was taken out on this home.Similar Homes in West Lafayette, IN
Home Values in the Area
Average Home Value in this Area
Purchase History
| Date | Type | Sale Price | Title Company |
|---|---|---|---|
| Deed | -- | -- | |
| Warranty Deed | -- | Colonial Title | |
| Warranty Deed | -- | None Available | |
| Corporate Deed | -- | -- |
Mortgage History
| Date | Status | Loan Amount | Loan Type |
|---|---|---|---|
| Open | $182,132 | FHA | |
| Previous Owner | $171,000 | VA | |
| Previous Owner | $116,000 | New Conventional | |
| Previous Owner | $8,000 | Unknown | |
| Previous Owner | $141,427 | FHA |
Property History
| Date | Event | Price | Change | Sq Ft Price |
|---|---|---|---|---|
| 07/31/2017 07/31/17 | Sold | $199,000 | -2.9% | $76 / Sq Ft |
| 05/31/2017 05/31/17 | Pending | -- | -- | -- |
| 05/31/2017 05/31/17 | For Sale | $205,000 | +7.9% | $79 / Sq Ft |
| 07/01/2016 07/01/16 | Sold | $190,000 | +0.1% | $73 / Sq Ft |
| 05/06/2016 05/06/16 | Pending | -- | -- | -- |
| 05/04/2016 05/04/16 | For Sale | $189,900 | +31.0% | $73 / Sq Ft |
| 06/11/2012 06/11/12 | Sold | $145,000 | -7.8% | $56 / Sq Ft |
| 05/23/2012 05/23/12 | Pending | -- | -- | -- |
| 02/29/2012 02/29/12 | For Sale | $157,200 | -- | $60 / Sq Ft |
Tax History Compared to Growth
Tax History
| Year | Tax Paid | Tax Assessment Tax Assessment Total Assessment is a certain percentage of the fair market value that is determined by local assessors to be the total taxable value of land and additions on the property. | Land | Improvement |
|---|---|---|---|---|
| 2024 | $1,670 | $267,900 | $29,700 | $238,200 |
| 2023 | $1,670 | $246,500 | $29,700 | $216,800 |
| 2022 | $1,499 | $213,300 | $29,700 | $183,600 |
| 2021 | $1,184 | $183,700 | $29,700 | $154,000 |
| 2020 | $1,032 | $165,500 | $29,700 | $135,800 |
| 2019 | $934 | $158,000 | $29,700 | $128,300 |
| 2018 | $931 | $159,600 | $20,500 | $139,100 |
| 2017 | $836 | $148,500 | $20,500 | $128,000 |
| 2016 | $811 | $146,400 | $20,500 | $125,900 |
| 2014 | $743 | $138,600 | $20,500 | $118,100 |
| 2013 | $782 | $138,600 | $20,500 | $118,100 |
Agents Affiliated with this Home
-

Seller's Agent in 2017
Valerie McCammon
Keller Williams Lafayette
(765) 426-8246
-
Calvin Dykhuizen

Buyer's Agent in 2017
Calvin Dykhuizen
Trueblood Real Estate
(765) 426-3928
163 Total Sales
-
Thomas Albregts
T
Seller's Agent in 2016
Thomas Albregts
Keller Williams Lafayette
237 Total Sales
-
LuAnn Parker

Seller's Agent in 2012
LuAnn Parker
Keller Williams Lafayette
(765) 490-0520
200 Total Sales
-
D
Buyer's Agent in 2012
Dee Spencer
RE/MAX Ability Plus
Map
Source: Indiana Regional MLS
MLS Number: 201619723
APN: 79-06-02-480-014.000-023
- 3051 Bluster Ct
- 3160 Stratus Dr
- 3112 Bowfield Way
- 2512 Yeoman Ln
- 1890 Cal Dr
- 1888 Halyard Ct
- 1876 Halyard Ct
- 2234 Wake Robin Dr
- 2218 Wake Robin Dr
- 3864 Estella Dr
- 1380 Solemar Dr
- 2831 Grackle Ln
- 2114 Longspur Dr
- 41 Peregrine Ct
- 2846 Grackle Ln
- 10 Cavalry Ct
- 1632 Solemar Dr
- 2034 Windflower Place
- 1042 Marwyck St
- 2020 Longspur Dr
