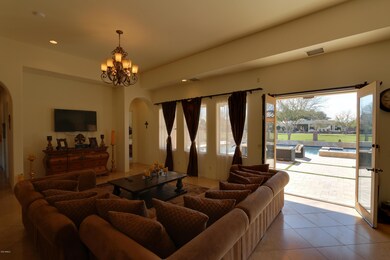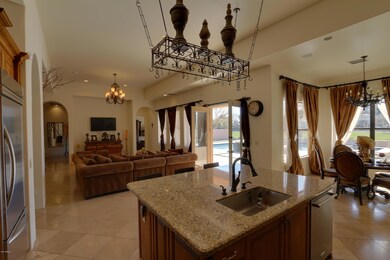
3039 E Bonanza Rd Gilbert, AZ 85297
Higley NeighborhoodHighlights
- Private Pool
- Gated Community
- Two Primary Bathrooms
- San Tan Elementary School Rated A
- 0.45 Acre Lot
- Living Room with Fireplace
About This Home
As of October 2024This gorgeous custom home features circular pavered drive with porte cochere & side entry oversized 3 car garage. Canterra accents throughout including two fireplaces. Chef's kitchen has luxury granite counters, Dacor 6 burner gas cooktop & oven, Fridgidaire custom stainless appliances, custom Alder cabinetry, walk-in pantry & huge island overlooking great room. Dual split master suites with large walk-in closets and custom built-ins. Luxurious master bath with travertine tiled shower and separate soaking tub. All bedrooms have private access to patios. Interior doors are 8' Alderwood. $200,000 landscaping package with 20+ feet of covered patio overlooking a resort style pool, freestanding veranda, sunken BBQ, and a poolside bar. Endless outdoor lifestyle opportunities!!!
Last Agent to Sell the Property
Christopher Love
Realty ONE Group License #SA654931000 Listed on: 01/20/2020
Home Details
Home Type
- Single Family
Est. Annual Taxes
- $6,002
Year Built
- Built in 2003
Lot Details
- 0.45 Acre Lot
- Private Streets
- Wrought Iron Fence
- Block Wall Fence
- Front and Back Yard Sprinklers
- Sprinklers on Timer
- Private Yard
- Grass Covered Lot
HOA Fees
- $160 Monthly HOA Fees
Parking
- 3 Car Direct Access Garage
- 8 Open Parking Spaces
- Side or Rear Entrance to Parking
- Garage Door Opener
- Circular Driveway
Home Design
- Santa Barbara Architecture
- Wood Frame Construction
- Tile Roof
- Stucco
Interior Spaces
- 3,556 Sq Ft Home
- 1-Story Property
- Central Vacuum
- Ceiling height of 9 feet or more
- Ceiling Fan
- Gas Fireplace
- Living Room with Fireplace
- 2 Fireplaces
- Security System Owned
Kitchen
- Breakfast Bar
- Kitchen Island
Flooring
- Carpet
- Stone
Bedrooms and Bathrooms
- 4 Bedrooms
- Two Primary Bathrooms
- Primary Bathroom is a Full Bathroom
- 3.5 Bathrooms
- Dual Vanity Sinks in Primary Bathroom
- Bathtub With Separate Shower Stall
Accessible Home Design
- No Interior Steps
Pool
- Private Pool
- Spa
Outdoor Features
- Covered patio or porch
- Gazebo
- Built-In Barbecue
Schools
- San Tan Elementary School
- Sossaman Middle School
- Higley High School
Utilities
- Refrigerated Cooling System
- Heating Available
- Water Softener
- High Speed Internet
- Cable TV Available
Listing and Financial Details
- Tax Lot 119
- Assessor Parcel Number 304-52-185
Community Details
Overview
- Association fees include ground maintenance, street maintenance
- Sentry Management Association, Phone Number (480) 345-0046
- Built by Custom
- Whitewing At Higley Subdivision, Custom Floorplan
Recreation
- Community Playground
- Bike Trail
Security
- Gated Community
Ownership History
Purchase Details
Home Financials for this Owner
Home Financials are based on the most recent Mortgage that was taken out on this home.Purchase Details
Home Financials for this Owner
Home Financials are based on the most recent Mortgage that was taken out on this home.Purchase Details
Home Financials for this Owner
Home Financials are based on the most recent Mortgage that was taken out on this home.Purchase Details
Home Financials for this Owner
Home Financials are based on the most recent Mortgage that was taken out on this home.Purchase Details
Purchase Details
Home Financials for this Owner
Home Financials are based on the most recent Mortgage that was taken out on this home.Purchase Details
Home Financials for this Owner
Home Financials are based on the most recent Mortgage that was taken out on this home.Similar Homes in the area
Home Values in the Area
Average Home Value in this Area
Purchase History
| Date | Type | Sale Price | Title Company |
|---|---|---|---|
| Warranty Deed | $1,775,000 | Asset Protection Title Agency | |
| Warranty Deed | $776,000 | Old Republic Title Agency | |
| Interfamily Deed Transfer | -- | Lawyers Title Of Arizona Inc | |
| Interfamily Deed Transfer | -- | Empire West Title Agency Llc | |
| Interfamily Deed Transfer | -- | None Available | |
| Warranty Deed | $725,000 | Fidelity National Title | |
| Warranty Deed | $126,990 | Security Title Agency |
Mortgage History
| Date | Status | Loan Amount | Loan Type |
|---|---|---|---|
| Open | $1,420,000 | New Conventional | |
| Previous Owner | $450,000 | New Conventional | |
| Previous Owner | $1,000,000 | Commercial | |
| Previous Owner | $597,000 | Adjustable Rate Mortgage/ARM | |
| Previous Owner | $600,000 | New Conventional | |
| Previous Owner | $588,000 | Purchase Money Mortgage | |
| Previous Owner | $486,000 | Unknown | |
| Previous Owner | $436,581 | New Conventional | |
| Closed | $147,000 | No Value Available |
Property History
| Date | Event | Price | Change | Sq Ft Price |
|---|---|---|---|---|
| 10/03/2024 10/03/24 | Sold | $1,775,000 | 0.0% | $443 / Sq Ft |
| 09/06/2024 09/06/24 | For Sale | $1,775,000 | 0.0% | $443 / Sq Ft |
| 09/04/2024 09/04/24 | Pending | -- | -- | -- |
| 08/31/2024 08/31/24 | Off Market | $1,775,000 | -- | -- |
| 08/17/2024 08/17/24 | For Sale | $1,775,000 | +128.7% | $443 / Sq Ft |
| 09/15/2020 09/15/20 | Sold | $776,000 | -8.7% | $218 / Sq Ft |
| 04/10/2020 04/10/20 | Price Changed | $850,000 | -5.6% | $239 / Sq Ft |
| 01/20/2020 01/20/20 | For Sale | $899,999 | -- | $253 / Sq Ft |
Tax History Compared to Growth
Tax History
| Year | Tax Paid | Tax Assessment Tax Assessment Total Assessment is a certain percentage of the fair market value that is determined by local assessors to be the total taxable value of land and additions on the property. | Land | Improvement |
|---|---|---|---|---|
| 2025 | $6,276 | $72,941 | -- | -- |
| 2024 | $6,295 | $69,468 | -- | -- |
| 2023 | $6,295 | $110,200 | $22,040 | $88,160 |
| 2022 | $6,028 | $75,310 | $15,060 | $60,250 |
| 2021 | $6,100 | $71,060 | $14,210 | $56,850 |
| 2020 | $6,198 | $68,510 | $13,700 | $54,810 |
| 2019 | $6,002 | $66,150 | $13,230 | $52,920 |
| 2018 | $5,779 | $55,200 | $11,040 | $44,160 |
| 2017 | $5,563 | $54,220 | $10,840 | $43,380 |
| 2016 | $5,603 | $53,380 | $10,670 | $42,710 |
| 2015 | $4,867 | $51,620 | $10,320 | $41,300 |
Agents Affiliated with this Home
-
Lauren Emig

Seller's Agent in 2024
Lauren Emig
The Noble Agency
(602) 290-2688
2 in this area
19 Total Sales
-
Kathleen Prokopow

Seller Co-Listing Agent in 2024
Kathleen Prokopow
The Noble Agency
(623) 363-6342
1 in this area
135 Total Sales
-
Christopher Lockwood
C
Buyer's Agent in 2024
Christopher Lockwood
Keller Williams Arizona Realty
(509) 322-3080
1 in this area
1 Total Sale
-

Seller's Agent in 2020
Christopher Love
Realty One Group
(480) 677-0900
-
Dennis Love

Seller Co-Listing Agent in 2020
Dennis Love
Realty One Group
(602) 549-2084
1 in this area
54 Total Sales
Map
Source: Arizona Regional Multiple Listing Service (ARMLS)
MLS Number: 6026636
APN: 304-52-185
- 2998 E Waterman Way
- 3120 E Waterman Ct
- 3038 E Longhorn Dr
- 2882 E Wildhorse Dr
- 3284 E Sandy Way
- 3016 E Maplewood St
- 2896 E Maplewood St
- 3332 S Quinn Ave
- 2725 E Derringer Ct
- 3397 E Derringer Way
- 3267 E Maplewood St
- 3473 E Wyatt Way
- 2957 E Melrose St
- 2697 E Maplewood St
- 2659 E Maplewood St
- 3285 E Phelps St
- 3555 S Moccasin Trail
- 3067 E Trigger Way
- 3099 E Claxton Ct
- 16322 E Fairview St






