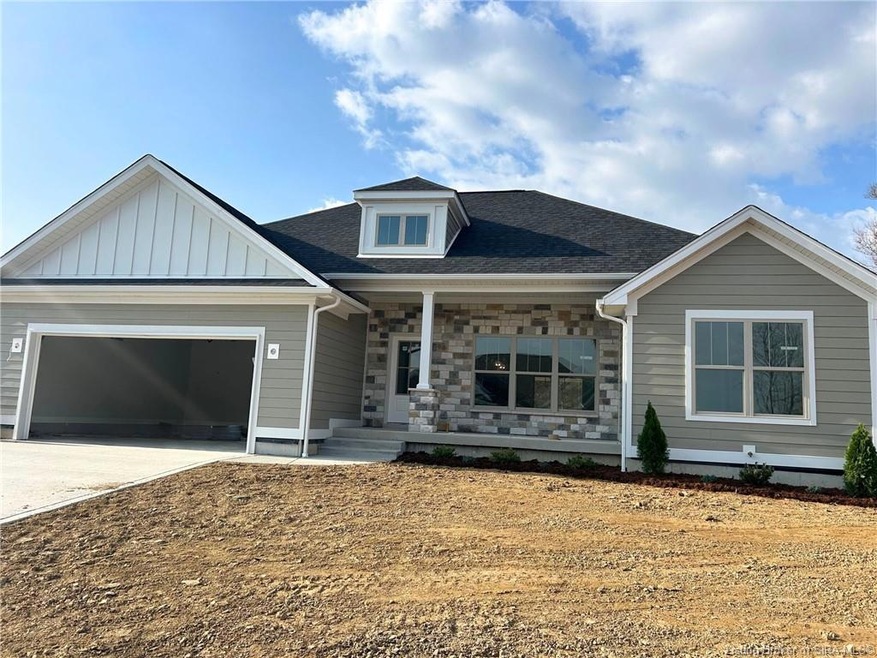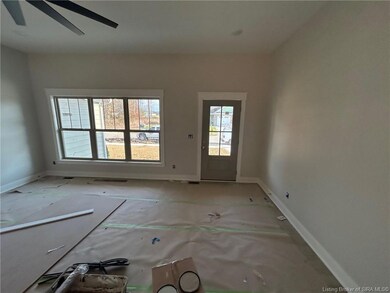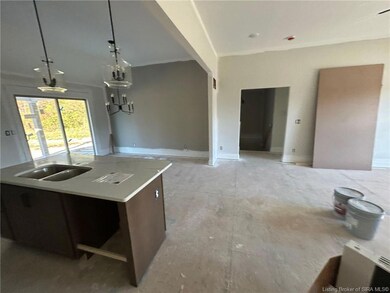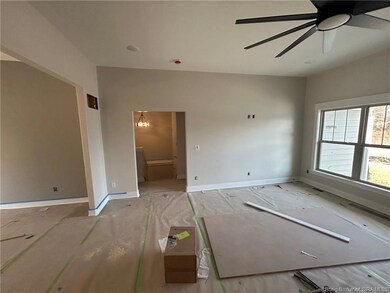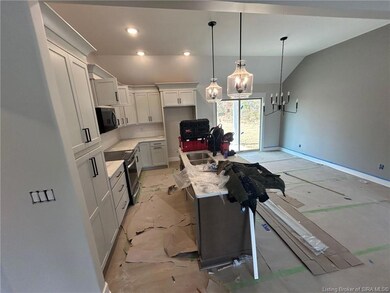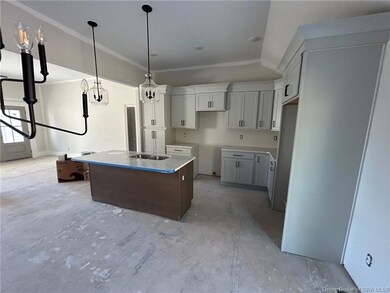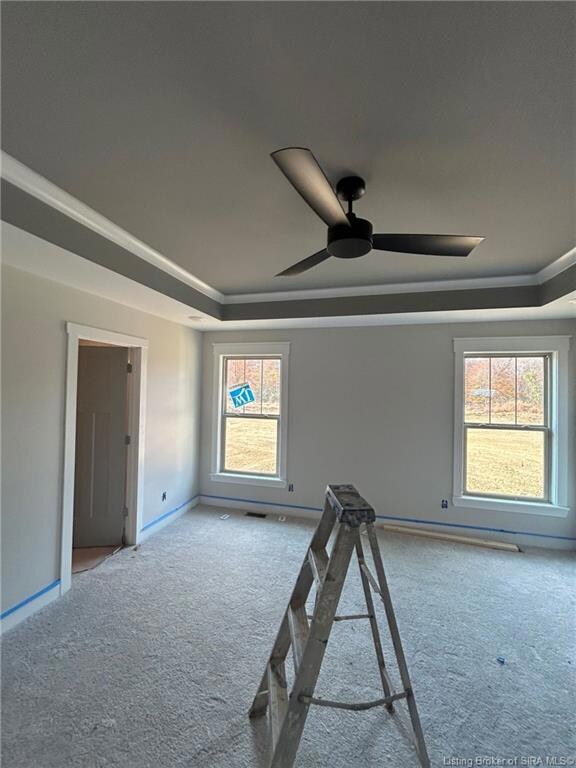3039 Hawks Landing Dr Unit Lot 223 Memphis, IN 47143
Estimated payment $2,829/month
Highlights
- Under Construction
- Cathedral Ceiling
- Thermal Windows
- Open Floorplan
- Covered Patio or Porch
- 2 Car Attached Garage
About This Home
Step into the Sterling II Plan, a beautifully crafted split-bedroom ranch that showcases exceptional quality, thoughtful layout, and timeless style. Built by Discovery Builders, this home is a testament to superior craftsmanship and attention to detail. The split-bedroom ranch layout offers privacy and flow. Home highlights include 4 spacious bedrooms, 3 full baths and soaring 10' ceilings on the main level for an open, airy feel. The luxurious owner's suite features a tray ceiling, a full bath with a walk-in tile shower, double-sink vanity, and a large walk-in closet. At the heart of the home lies an open-concept kitchen layout ideal for gathering, entertaining, and making memories. Downstairs, the basement offers excellent flexibility for hosting and relaxing, and spacious areas ideal for a game table or media space. Built with 9’ foundation walls, open-cell spray foam insulation, 30-year dimensional shingles, and high-efficiency heating and cooling systems for year-round comfort. Every corner of the Sterling II reflects Discovery Builders’ commitment to quality—from the smart design to the premium materials used throughout. Come experience the Discovery Difference for yourself. Schedule your private tour today and see why the Sterling II Plan continues to impress. Learn more at DiscoveryBuilders.net #DiscoveryBuilders
Listing Agent
Schuler Bauer Real Estate Services ERA Powered (N License #RB14014626 Listed on: 06/30/2025
Open House Schedule
-
Sunday, November 23, 20252:00 to 4:00 pm11/23/2025 2:00:00 PM +00:0011/23/2025 4:00:00 PM +00:00Add to Calendar
-
Sunday, November 30, 20252:00 to 4:00 pm11/30/2025 2:00:00 PM +00:0011/30/2025 4:00:00 PM +00:00Add to Calendar
Home Details
Home Type
- Single Family
Year Built
- Built in 2025 | Under Construction
Lot Details
- 0.52 Acre Lot
- Landscaped
HOA Fees
- $8 Monthly HOA Fees
Parking
- 2 Car Attached Garage
- Front Facing Garage
- Garage Door Opener
- Off-Street Parking
Home Design
- Poured Concrete
- Frame Construction
- Stone Exterior Construction
Interior Spaces
- 2,610 Sq Ft Home
- 1-Story Property
- Open Floorplan
- Cathedral Ceiling
- Thermal Windows
- Family Room
- Partially Finished Basement
Kitchen
- Eat-In Kitchen
- Oven or Range
- Microwave
- Dishwasher
- Kitchen Island
- Disposal
Bedrooms and Bathrooms
- 4 Bedrooms
- Split Bedroom Floorplan
- Walk-In Closet
- 3 Full Bathrooms
Outdoor Features
- Covered Patio or Porch
Utilities
- Forced Air Heating and Cooling System
- Gas Available
- Electric Water Heater
Listing and Financial Details
- Assessor Parcel Number New or Under Construction
Map
Home Values in the Area
Average Home Value in this Area
Property History
| Date | Event | Price | List to Sale | Price per Sq Ft |
|---|---|---|---|---|
| 06/30/2025 06/30/25 | For Sale | $449,900 | -- | $172 / Sq Ft |
Source: Southern Indiana REALTORS® Association
MLS Number: 202509170
- Sterling II Plan at Hawks landing - Hawks Landing
- Belmont Plan at Hawks landing - Hawks Landing
- Cameron Plan at Hawks landing - Hawks Landing
- Justice Plan at Hawks landing - Hawks Landing
- Bristol Plan at Hawks landing - Hawks Landing
- 8027 Stacy Springs Blvd
- The Juniper Plan at Walnut Creek
- The Palmetto Plan at Walnut Creek
- The Cooper Plan at Walnut Creek
- The Ironwood Plan at Walnut Creek
- The Spruce Plan at Walnut Creek
- The Ashton Plan at Walnut Creek
- The Chestnut Plan at Walnut Creek
- Aspen II Plan at Walnut Creek
- The Norway Plan at Walnut Creek
- Empress Plan at Walnut Creek
- The Bradford Plan at Walnut Creek
- 205 Saddleback Dr
- 7623 Melrose (Lot #559) Ln
- 7640 Melrose Ln Unit LOT 545
- 328 Clark Rd
- 118 Clark Rd
- 760 Main St
- 407 Pike St
- 1155 Highway 62
- 3000 Harmony Ln
- 620 W Utica St Unit 2
- 1721 Allentown Rd
- 11548 Independence Way
- 5201 W River Ridge Pkwy
- 9007 Hardy Way
- 8635 Highway 60
- 8500 Westmont Dr
- 8500 Westmont Building A Dr Unit 368
- 7722 Old State Road 60
- 7307 Meyer Loop
- 7000 Lake Dr
- 12307 Ridgeview Dr
- 3421 Morgan Trail
- 3610 Alannah Gardens Ct
