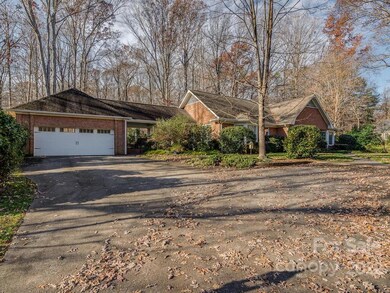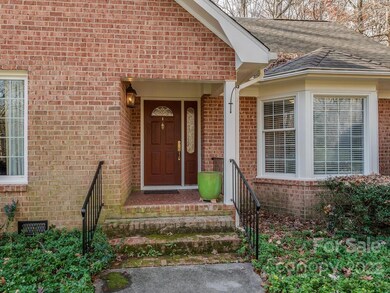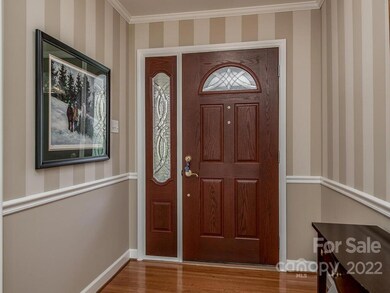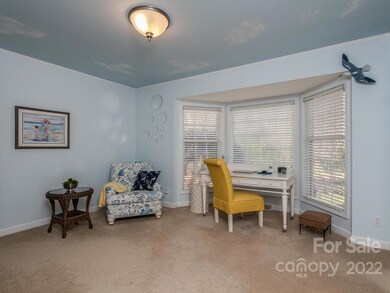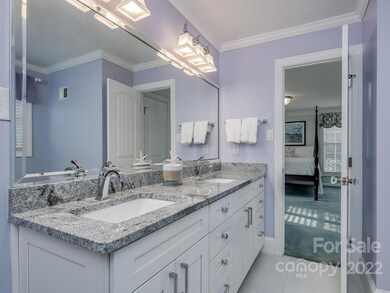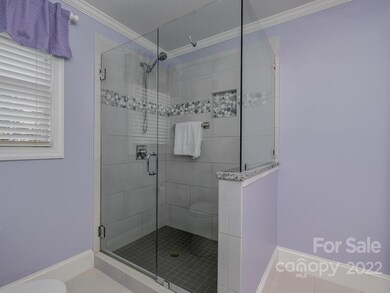
3039 High Ridge Rd Charlotte, NC 28270
Providence NeighborhoodEstimated Value: $840,000 - $922,000
Highlights
- 1.2 Acre Lot
- Clubhouse
- Transitional Architecture
- Providence Spring Elementary Rated A-
- Wooded Lot
- Wood Flooring
About This Home
As of March 2023Located in highly desirable Providence Plantation. Gorgeous full brick home with primary BR plus guest/office BR on main and two additional BRs up. Living area is open for easy living and entertaining. Huge DR and LR space, with vaulted ceiling in LR. Original hardwood floors, beautiful kitchen with black appliances and stained cabinetry. Great room with wood burning masonry fireplace. Master BR is large and BA has been beautifully updated. Gorgeous stairway (hardwood with iron spindles) leading to upstairs. Large bedrooms up with shared bath. Wonderful outdoor living area with covered porch and open patio. Garage has open grid walls and plenty of additional storage or workshop area. Back yard is breathtaking and private! Beautiful trellis leading to a secret garden area. Working well used for irrigation system. Don't delay, this one is too good to miss.
Last Agent to Sell the Property
Allen Tate SouthPark License #168945 Listed on: 12/20/2022

Home Details
Home Type
- Single Family
Est. Annual Taxes
- $5,382
Year Built
- Built in 1972
Lot Details
- 1.2 Acre Lot
- Lot Dimensions are 188x313x200x292
- Irrigation
- Wooded Lot
- Property is zoned R3
HOA Fees
- $7 Monthly HOA Fees
Parking
- 2 Car Garage
- Garage Door Opener
Home Design
- Transitional Architecture
- Four Sided Brick Exterior Elevation
Interior Spaces
- 1.5-Story Property
- Built-In Features
- Ceiling Fan
- Wood Burning Fireplace
- Great Room with Fireplace
- Crawl Space
- Laundry Room
Kitchen
- Electric Range
- Microwave
- Plumbed For Ice Maker
- Dishwasher
- Disposal
Flooring
- Wood
- Tile
Bedrooms and Bathrooms
Outdoor Features
- Covered patio or porch
Schools
- Providence Spring Elementary School
- Crestdale Middle School
- Providence High School
Utilities
- Forced Air Heating and Cooling System
- Heating System Uses Natural Gas
- Gas Water Heater
- Cable TV Available
Listing and Financial Details
- Assessor Parcel Number 227-101-29
Community Details
Overview
- Voluntary home owners association
- Pphoa Association
- Providence Plantation Subdivision
Amenities
- Picnic Area
- Clubhouse
Recreation
- Tennis Courts
- Recreation Facilities
- Community Playground
- Community Pool
Ownership History
Purchase Details
Home Financials for this Owner
Home Financials are based on the most recent Mortgage that was taken out on this home.Purchase Details
Home Financials for this Owner
Home Financials are based on the most recent Mortgage that was taken out on this home.Similar Homes in the area
Home Values in the Area
Average Home Value in this Area
Purchase History
| Date | Buyer | Sale Price | Title Company |
|---|---|---|---|
| Carr Dorothy Fischler | $725,000 | Investors Title | |
| Peterson Matthew Eric | $335,000 | Investors Title Insurance Co |
Mortgage History
| Date | Status | Borrower | Loan Amount |
|---|---|---|---|
| Open | Carr Dorothy Fischler | $345,000 | |
| Previous Owner | Peterson Matthew | $179,000 | |
| Previous Owner | Peterson Matthew Eric | $45,000 | |
| Previous Owner | Peterson Matthew Eric | $230,000 | |
| Previous Owner | Peterson Matthew Eric | $261,600 | |
| Previous Owner | Peterson Matthew Eric | $45,000 | |
| Previous Owner | Peterson Matthew Eric | $295,500 | |
| Previous Owner | Peterson Matthew Eric | $268,000 |
Property History
| Date | Event | Price | Change | Sq Ft Price |
|---|---|---|---|---|
| 03/01/2023 03/01/23 | Sold | $725,000 | -3.3% | $236 / Sq Ft |
| 01/04/2023 01/04/23 | Pending | -- | -- | -- |
| 12/20/2022 12/20/22 | For Sale | $749,900 | -- | $244 / Sq Ft |
Tax History Compared to Growth
Tax History
| Year | Tax Paid | Tax Assessment Tax Assessment Total Assessment is a certain percentage of the fair market value that is determined by local assessors to be the total taxable value of land and additions on the property. | Land | Improvement |
|---|---|---|---|---|
| 2023 | $5,382 | $714,800 | $332,500 | $382,300 |
| 2022 | $4,866 | $491,200 | $194,300 | $296,900 |
| 2021 | $4,855 | $491,200 | $194,300 | $296,900 |
| 2020 | $4,847 | $491,200 | $194,300 | $296,900 |
| 2019 | $4,832 | $491,200 | $194,300 | $296,900 |
| 2018 | $4,959 | $372,400 | $120,000 | $252,400 |
| 2017 | $4,883 | $372,400 | $120,000 | $252,400 |
| 2016 | $4,874 | $372,400 | $120,000 | $252,400 |
| 2015 | $4,862 | $372,400 | $120,000 | $252,400 |
| 2014 | $5,030 | $386,800 | $120,000 | $266,800 |
Agents Affiliated with this Home
-
Kellece Ross

Seller's Agent in 2023
Kellece Ross
Allen Tate Realtors
(704) 609-3159
22 in this area
32 Total Sales
-
Natalie Rutherford

Buyer's Agent in 2023
Natalie Rutherford
COMPASS
(704) 609-1103
1 in this area
72 Total Sales
Map
Source: Canopy MLS (Canopy Realtor® Association)
MLS Number: 3929571
APN: 227-101-29
- 5016 Celeste Ct
- 3300 Lakeside Dr
- 2835 Peverell Ln
- 3504 High Ridge Rd
- 3314 Lakeside Dr
- 2815 Providence Spring Ln
- 5538 Camelot Dr
- 3020 Poplar Hill Rd
- 5523 Meadow Haven Ln
- 3710 Cheleys Ridge Ln
- 3721 Providence Plantation Ln
- 2510 Tulip Hill Dr
- 6119 Bittersweet Ln
- 2500 Little Cove Rd
- 9305 Valley Rd
- 8921 Magnolia Heights Ct
- 1253 Iverleigh Trail
- 9520 Squirrel Hollow Ln
- 2635 Cotton Planter Ln
- 2406 Tarleton Twins Terrace
- 3039 High Ridge Rd
- 3023 High Ridge Rd
- 3101 High Ridge Rd
- 3220 Long Valley Rd
- 3044 High Ridge Rd
- 3100 High Ridge Rd
- 3115 High Ridge Rd
- 6012 Lancelot Dr
- 3224 Long Valley Rd
- 3112 High Ridge Rd
- 3111 Houston Branch Rd
- 6030 Lancelot Dr
- 5928 Lancelot Dr
- 5928 Lancelot Dr Unit 3
- 2931 High Ridge Rd
- 3124 High Ridge Rd
- 3133 High Ridge Rd
- 6108 Lancelot Dr
- 3223 Long Valley Rd
- 3023 Houston Branch Rd

