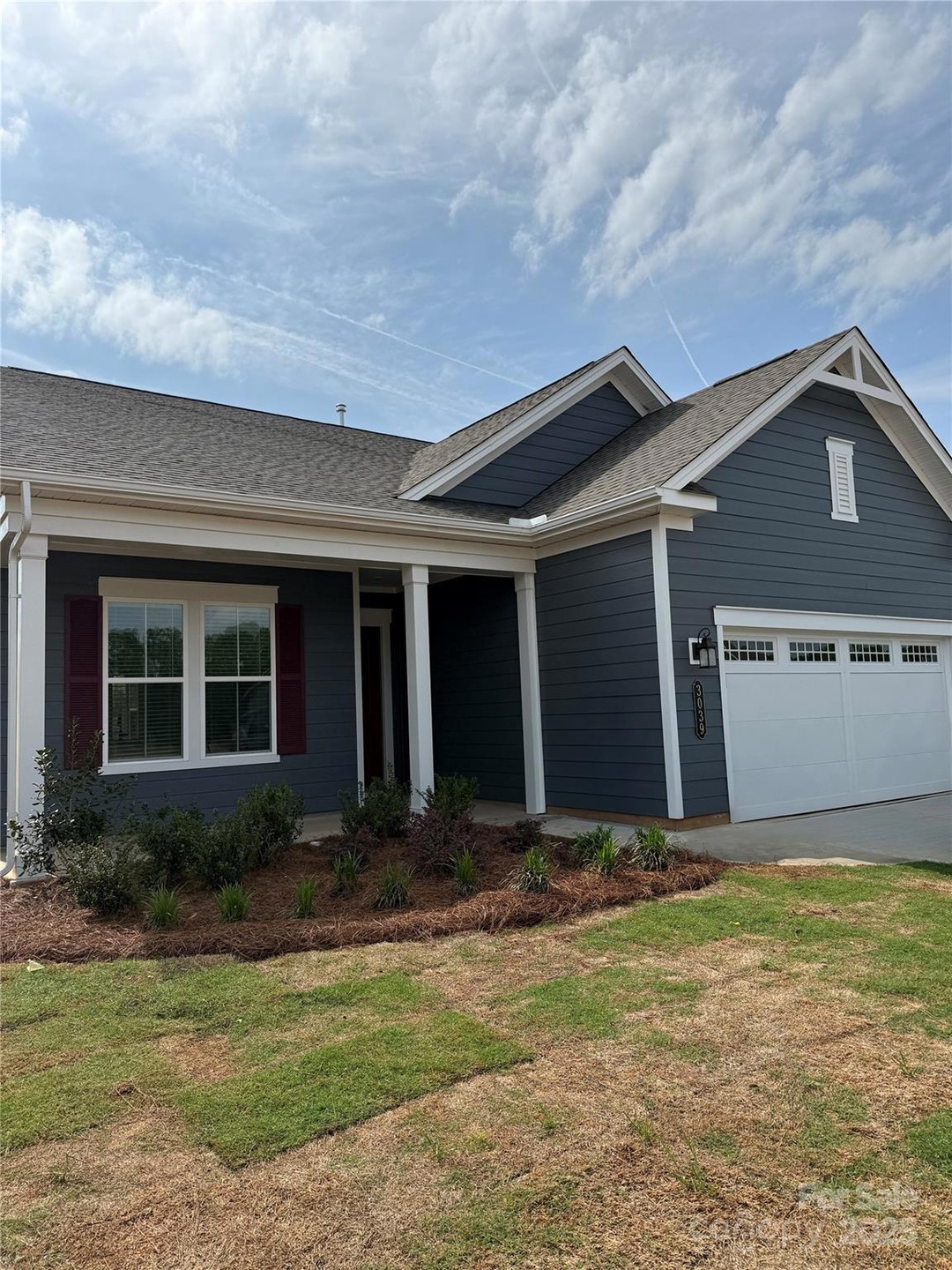
3039 Lake Como Dr Wesley Chapel, NC 28173
Highlights
- New Construction
- 2 Car Attached Garage
- Forced Air Heating and Cooling System
- Wesley Chapel Elementary School Rated A
- 1-Story Property
About This Home
As of April 2025This home is located at 3039 Lake Como Dr, Wesley Chapel, NC 28173 and is currently priced at $541,505, approximately $327 per square foot. This property was built in 2025. 3039 Lake Como Dr is a home located in Union County with nearby schools including Wesley Chapel Elementary School, Weddington Middle School, and Weddington High School.
Last Agent to Sell the Property
Non Member
Canopy Administration Brokerage Email: noreply@canopyrealtors.com Listed on: 10/11/2024
Home Details
Home Type
- Single Family
Year Built
- Built in 2025 | New Construction
Parking
- 2 Car Attached Garage
- Driveway
Home Design
- Slab Foundation
Interior Spaces
- 1,652 Sq Ft Home
- 1-Story Property
Kitchen
- Convection Oven
- Microwave
- Dishwasher
- Disposal
Bedrooms and Bathrooms
- 2 Main Level Bedrooms
Additional Features
- Property is zoned PH3
- Forced Air Heating and Cooling System
Community Details
- Cresswind At Wesley Chapel Subdivision
Listing and Financial Details
- Assessor Parcel Number 06027527
Similar Homes in the area
Home Values in the Area
Average Home Value in this Area
Property History
| Date | Event | Price | Change | Sq Ft Price |
|---|---|---|---|---|
| 04/22/2025 04/22/25 | Sold | $541,505 | 0.0% | $328 / Sq Ft |
| 10/11/2024 10/11/24 | Pending | -- | -- | -- |
| 10/11/2024 10/11/24 | For Sale | $541,505 | -- | $328 / Sq Ft |
Tax History Compared to Growth
Agents Affiliated with this Home
-
N
Seller's Agent in 2025
Non Member
NC_CanopyMLS
-

Buyer's Agent in 2025
Natalie Warren
COMPASS
(617) 584-2315
38 Total Sales
Map
Source: Canopy MLS (Canopy Realtor® Association)
MLS Number: 4255721
- 3023 Lake Como Dr
- 1039 Rabbit Hill Ln
- 1039 Rabbit Hill Ln
- 1043 Rabbit Hill Ln
- 1043 Rabbit Hill Ln
- 1031 Rabbit Hill Ln
- 1031 Rabbit Hill Ln
- 1031 Seven Sisters Ave
- 1051 Seven Sisters Ave
- 1051 Seven Sisters Ave
- 3005 Seven Sisters Ave
- 3005 Seven Sisters Ave
- 7010 Brush Creek
- 6055 Brush Creek
- 6020 Waldorf Ave
- 6015 Waldorf Ave
- Nicole Plan at Cresswind Wesley Chapel - Hepburn
- Julia Plan at Cresswind Wesley Chapel - Carson
- Lila Plan at Cresswind Wesley Chapel - Carson
- Grace Plan at Cresswind Wesley Chapel - Carson
