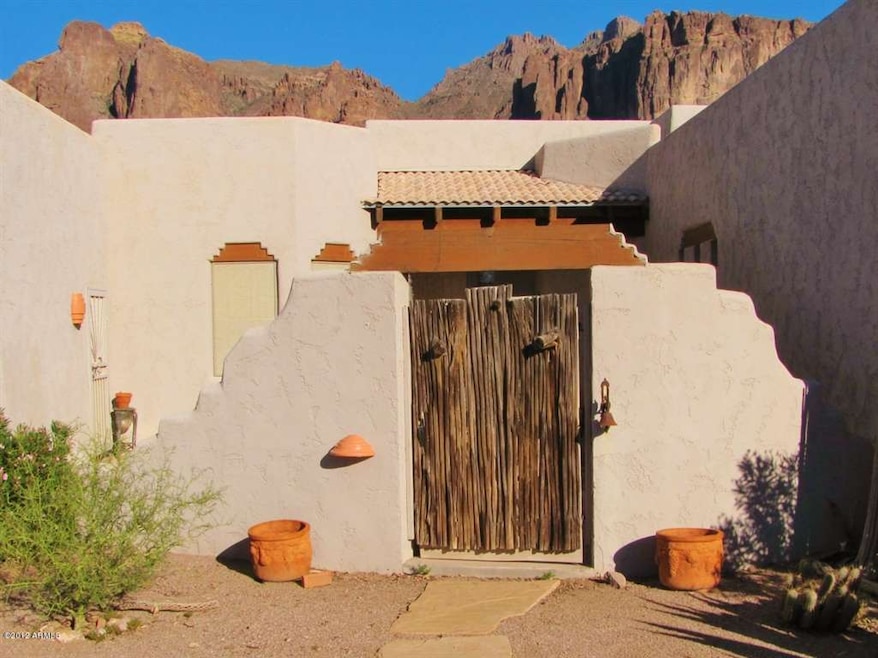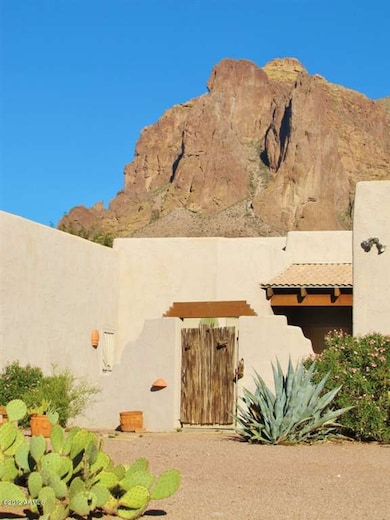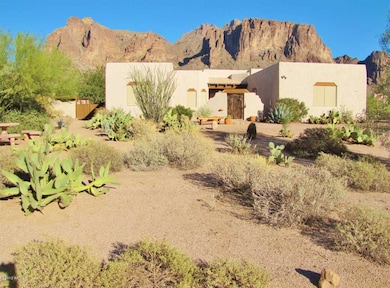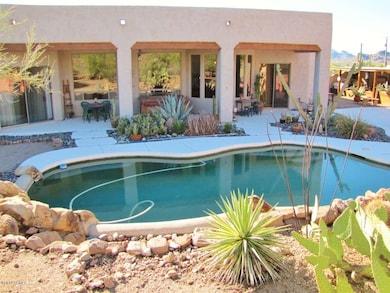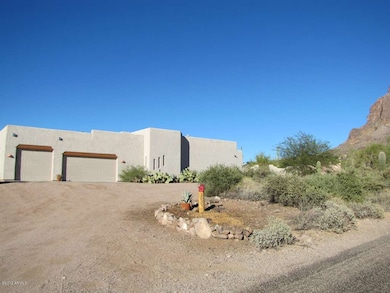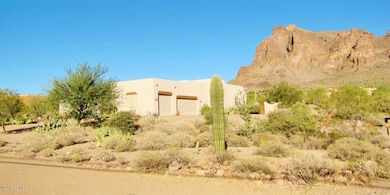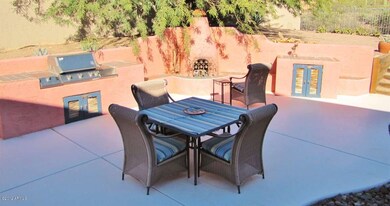
3039 N Geronimo Rd Apache Junction, AZ 85119
Highlights
- Play Pool
- 1.09 Acre Lot
- Santa Fe Architecture
- City Lights View
- Fireplace in Primary Bedroom
- Hydromassage or Jetted Bathtub
About This Home
As of March 2020A Beautiful Home. Located at the base of the Superstition Mountains. 1.09 Acre with back yard pool/waterfall, built-in BBQ grill, beehive fireplace, covered storage. Excellent entertainment area, all veirwing the gorgeous Mountains. Large great room fireplace, open to kitchen w/Knotty alder cabinets, tile countertops, all appliances. Large master bedroom w/Fireplace, shower, tub w/jets, double sinks and large closet. Tile & Carpet throughout the home, 3 car garage with adjustable work bench. A Must See to appreciate this imaculate home.
Last Agent to Sell the Property
Just Selling AZ License #SA033379000 Listed on: 10/16/2012
Last Buyer's Agent
William Hlavin
Jonna Baker & Associates Realty License #BR507192000
Home Details
Home Type
- Single Family
Est. Annual Taxes
- $3,133
Year Built
- Built in 1999
Lot Details
- 1.09 Acre Lot
- Desert faces the front and back of the property
- Wrought Iron Fence
- Block Wall Fence
- Corner Lot
Parking
- 3 Car Garage
- Garage Door Opener
Property Views
- City Lights
- Mountain
Home Design
- Santa Fe Architecture
- Wood Frame Construction
- Built-Up Roof
- Stucco
Interior Spaces
- 2,828 Sq Ft Home
- 1-Story Property
- Central Vacuum
- Ceiling Fan
- Solar Screens
- Family Room with Fireplace
- 2 Fireplaces
Kitchen
- Eat-In Kitchen
- Breakfast Bar
- Built-In Microwave
- Dishwasher
Flooring
- Carpet
- Tile
Bedrooms and Bathrooms
- 4 Bedrooms
- Fireplace in Primary Bedroom
- Walk-In Closet
- Primary Bathroom is a Full Bathroom
- 2.5 Bathrooms
- Dual Vanity Sinks in Primary Bathroom
- Hydromassage or Jetted Bathtub
- Bathtub With Separate Shower Stall
Laundry
- Laundry in unit
- Dryer
- Washer
Pool
- Play Pool
- Spa
Outdoor Features
- Covered Patio or Porch
- Outdoor Storage
Schools
- Desert Vista Elementary School
- Cactus Canyon Junior High
- Apache Junction High School
Utilities
- Refrigerated Cooling System
- Zoned Heating
- Water Softener
- Septic Tank
- High Speed Internet
- Cable TV Available
Community Details
- No Home Owners Association
- Built by S&R Construction
- Custom
Listing and Financial Details
- Assessor Parcel Number 100-18-011-E
Ownership History
Purchase Details
Home Financials for this Owner
Home Financials are based on the most recent Mortgage that was taken out on this home.Purchase Details
Home Financials for this Owner
Home Financials are based on the most recent Mortgage that was taken out on this home.Purchase Details
Purchase Details
Home Financials for this Owner
Home Financials are based on the most recent Mortgage that was taken out on this home.Purchase Details
Home Financials for this Owner
Home Financials are based on the most recent Mortgage that was taken out on this home.Similar Homes in Apache Junction, AZ
Home Values in the Area
Average Home Value in this Area
Purchase History
| Date | Type | Sale Price | Title Company |
|---|---|---|---|
| Warranty Deed | $582,000 | Clear Title | |
| Interfamily Deed Transfer | -- | None Available | |
| Interfamily Deed Transfer | -- | None Available | |
| Interfamily Deed Transfer | -- | None Available | |
| Warranty Deed | $372,000 | Chicag Title Agency Inc | |
| Warranty Deed | $299,000 | Old Republic Title Agency |
Mortgage History
| Date | Status | Loan Amount | Loan Type |
|---|---|---|---|
| Open | $485,000 | New Conventional | |
| Closed | $465,600 | New Conventional | |
| Previous Owner | $58,200 | Credit Line Revolving | |
| Previous Owner | $297,600 | New Conventional | |
| Previous Owner | $199,000 | No Value Available |
Property History
| Date | Event | Price | Change | Sq Ft Price |
|---|---|---|---|---|
| 03/10/2020 03/10/20 | Sold | $582,000 | -2.2% | $206 / Sq Ft |
| 02/08/2020 02/08/20 | Pending | -- | -- | -- |
| 02/06/2020 02/06/20 | For Sale | $595,000 | +59.9% | $210 / Sq Ft |
| 11/28/2012 11/28/12 | Sold | $372,000 | -2.0% | $132 / Sq Ft |
| 10/23/2012 10/23/12 | Pending | -- | -- | -- |
| 10/15/2012 10/15/12 | For Sale | $379,500 | -- | $134 / Sq Ft |
Tax History Compared to Growth
Tax History
| Year | Tax Paid | Tax Assessment Tax Assessment Total Assessment is a certain percentage of the fair market value that is determined by local assessors to be the total taxable value of land and additions on the property. | Land | Improvement |
|---|---|---|---|---|
| 2025 | $4,845 | $61,235 | -- | -- |
| 2024 | $4,573 | $60,194 | -- | -- |
| 2023 | $4,770 | $51,023 | $13,607 | $37,416 |
| 2022 | $4,573 | $40,868 | $7,564 | $33,304 |
| 2021 | $4,658 | $36,715 | $0 | $0 |
| 2020 | $4,538 | $33,856 | $0 | $0 |
| 2019 | $3,856 | $32,347 | $0 | $0 |
| 2018 | $3,772 | $30,809 | $0 | $0 |
| 2017 | $3,677 | $33,615 | $0 | $0 |
| 2016 | $3,564 | $33,971 | $7,298 | $26,673 |
| 2014 | $3,423 | $22,432 | $3,845 | $18,587 |
Agents Affiliated with this Home
-
Terri King

Seller's Agent in 2020
Terri King
Lori Blank & Associates, LLC
(480) 770-9507
10 in this area
89 Total Sales
-
jennifer ferguson
j
Buyer's Agent in 2020
jennifer ferguson
West USA Realty
(602) 284-4747
24 Total Sales
-
Dale Bachman
D
Seller's Agent in 2012
Dale Bachman
Just Selling AZ
(480) 983-3606
-
W
Buyer's Agent in 2012
William Hlavin
Jonna Baker & Associates Realty
Map
Source: Arizona Regional Multiple Listing Service (ARMLS)
MLS Number: 4835220
APN: 100-18-011E
- 5670 E Singletree St
- 5736 E Singletree St
- 0 E Boulder St Lot C --
- 0 E Boulder St Lot B --
- 0 E Boulder St D --
- 0 E Boulder Lot A St Unit 6900708
- 0 E Boulder St Lot E --
- 0 E Sagebrush St Unit LOT 4 6912318
- 0 E Sagebrush St Unit LOT 1 6912316
- 5530 E Bell St
- 5589 E Lost Dutchman Blvd
- 6275 E Jacob Waltz St
- 5968 E Mining Camp St
- 5809 E Mckellips Blvd
- 2030 N Don Peralta Rd
- 5300 E Foothill (Approx) St
- 5130 E Superstition Blvd
- 723 N Moon Rd
- 1025 N Boyd Rd
- 1061 N Arroya Rd
