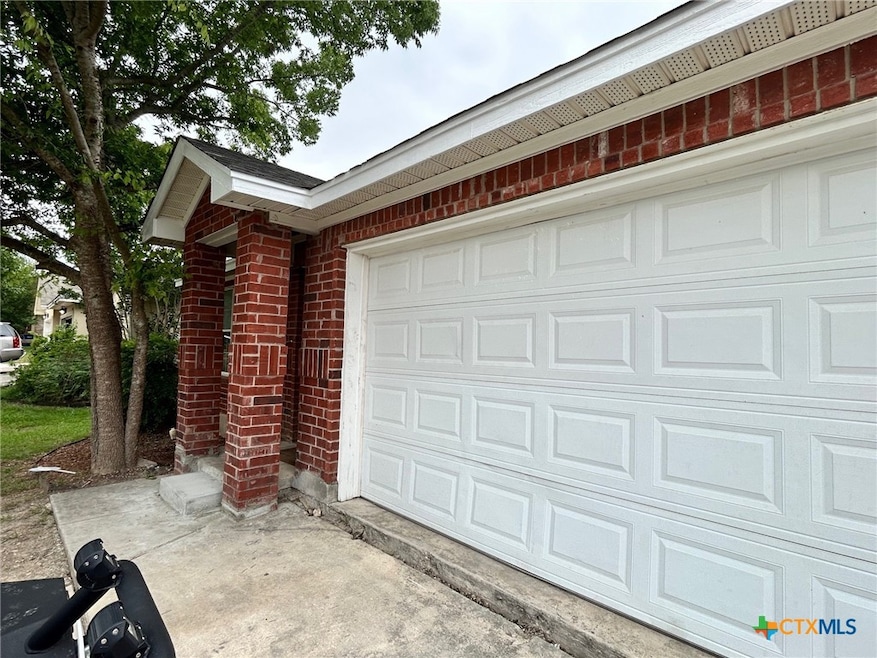3039 Pine Valley Dr New Braunfels, TX 78130
South New Braunfels NeighborhoodHighlights
- Open Floorplan
- Traditional Architecture
- 1 Car Attached Garage
- Danville Middle Rated A-
- No HOA
- Walk-In Closet
About This Home
Newly remodeled and updated Duplex in Evergreen Village 2, conveniently located just off I35 and Pine Valley Dr, near shopping, restaurants, and schools. This three bedroom, two bathroom home is freshly painted, New flooring, updated baths and kitchen, and looks brand new! Be the first to enjoy this fresh and clean home. The privacy fenced back yard offers plenty of green space with an open patio for family barbeques and fun. Come see this gem today, priced right, it won't last long! NO PETS.
Listing Agent
Vantage Real Estate Group, LLC Brokerage Phone: 830-556-6069 License #0693275 Listed on: 06/11/2025
Property Details
Home Type
- Multi-Family
Year Built
- Built in 2004
Lot Details
- 8,999 Sq Ft Lot
- Back Yard Fenced
- Chain Link Fence
Parking
- 1 Car Attached Garage
Home Design
- Duplex
- Traditional Architecture
- Slab Foundation
- Fiberglass Siding
- Masonry
Interior Spaces
- 1,206 Sq Ft Home
- Property has 1 Level
- Open Floorplan
- Ceiling Fan
- Window Treatments
- Inside Utility
- Laundry Room
Kitchen
- Electric Range
- Range Hood
- Dishwasher
- Laminate Countertops
- Disposal
Flooring
- Ceramic Tile
- Vinyl
Bedrooms and Bathrooms
- 3 Bedrooms
- Walk-In Closet
- 2 Full Bathrooms
- Single Vanity
Location
- City Lot
Utilities
- Central Heating and Cooling System
- Vented Exhaust Fan
- Electric Water Heater
Listing and Financial Details
- Property Available on 6/16/25
- Tenant pays for all utilities
- 12 Month Lease Term
- Legal Lot and Block 8 / 2
- Assessor Parcel Number 102670
Community Details
Overview
- No Home Owners Association
- Evergreen Village Subdivision
Pet Policy
- No Pets Allowed
Map
Source: Central Texas MLS (CTXMLS)
MLS Number: 583081
APN: 16-0370-0023-00
- 326 Copper Mountain
- 3013 & 3015 Pine Valley Dr
- 3028 Lodgepole Ln
- 2911 Morningside Dr
- 2976 Aurora Ln
- 447 S Water Ln
- 668 Peacock Ln
- 2988 Aurora Ln
- 680 Peacock Ln
- 2922 Vista Pkwy
- 2910 Vista Pkwy
- 1944 Eastern Finch
- 1911 Blue Goose
- 848 Highland Vista
- 1126 Ruddy Duck
- 2855 W San Antonio St
- 295 S West End Ave
- 1933 Spotted Owl
- 860 Highland Vista
- 3049 Pine Valley Dr
- 3031 Douglas Fir Dr
- 3031 Douglas Fir Dr Unit 3031
- 3121 Douglas Fir Dr
- 3052 Pine Valley Dr
- 3110 Douglas Fir Dr Unit 3112
- 3023 Green Mountain Dr
- 3017 Douglas Fir Dr
- 3019 Green Mountain Dr
- 3022 Douglas Fir Dr
- 3146 Douglas Fir Dr
- 358 Copper Mountain
- 318 Untermaier St
- 326 Untermaier St
- 348 Untermaier St
- 322 Untermaier Dr
- 333 Untermaier St
- 2993 Rosenholz St
- 2985 Rosenholz St
- 264 Loma Vista St







