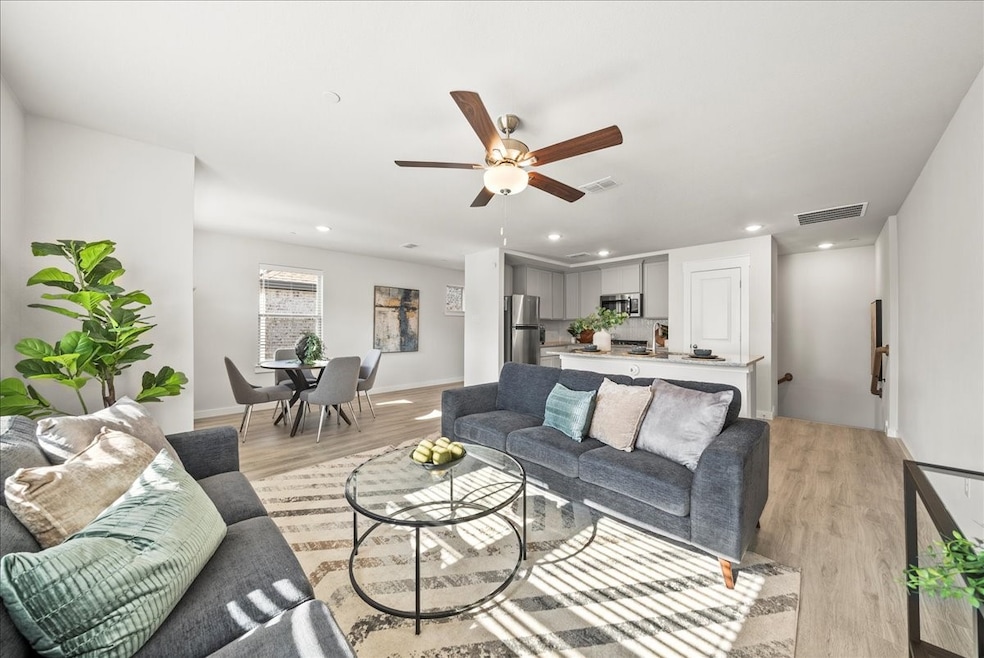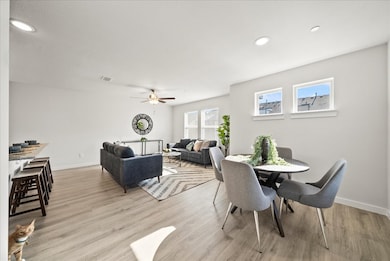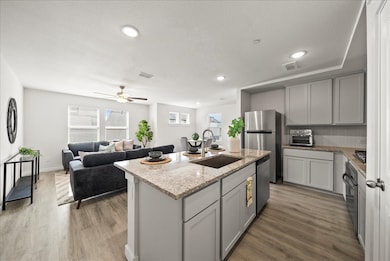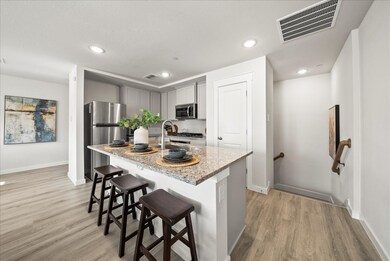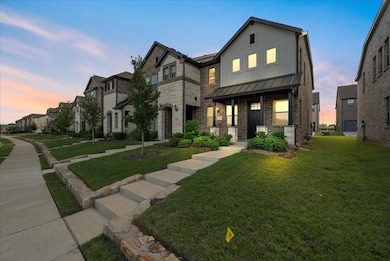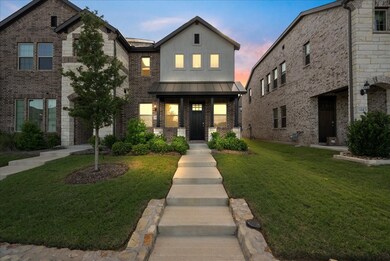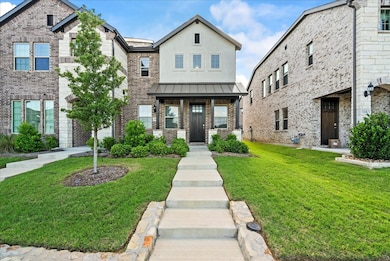
3039 Tenor Way Sachse, TX 75048
Waterview NeighborhoodEstimated payment $2,639/month
Highlights
- Open Floorplan
- Wood Flooring
- 2 Car Attached Garage
- Traditional Architecture
- Covered patio or porch
- Built-In Features
About This Home
A beautifully maintained 2 bedroom, 2 bath townhome offering modern comfort and style. Practically brand new and flooded with natural light, this two-story home is a perfect blend of function and elegance.Downstairs, enjoy a spacious bedroom, full bath, and a flex tech space ideal for a home office or guest setup. Upstairs, the open-concept living area shines with contemporary finishes and abundant sunlight. The owner’s suite is a private retreat with a large walk-in shower and generous closet space.Additional features include a two-car garage, included washer, dryer, and refrigerator, and a transferable builder warranty for peace of mind. Located in the desirable Villas at Aria, this home offers low-maintenance living with easy access to shopping, dining, and major highways.Why Sachse? This growing suburb of Dallas offers a small-town feel with big-city convenience. Walking distance to The Station TX which is full of entertainment, restaurants, entertainment and much more actively being developed. Top-rated schools, community parks, and quick commutes to Plano, Richardson, and downtown Dallas make Sachse a sought-after destination for homeowners.Whether you're a first-time buyer, downsizing, or investing, 3039 Tenor Way is the perfect place to call home.
Last Listed By
Keller Williams Lonestar DFW Brokerage Phone: 972-559-4732 License #0675709 Listed on: 06/05/2025

Townhouse Details
Home Type
- Townhome
Est. Annual Taxes
- $7,683
Year Built
- Built in 2023
Lot Details
- 3,180 Sq Ft Lot
- Landscaped
- Few Trees
HOA Fees
- $200 Monthly HOA Fees
Parking
- 2 Car Attached Garage
- Rear-Facing Garage
- Garage Door Opener
- Driveway
Home Design
- Traditional Architecture
- Brick Exterior Construction
- Slab Foundation
- Composition Roof
Interior Spaces
- 1,530 Sq Ft Home
- 1-Story Property
- Open Floorplan
- Built-In Features
- Ceiling Fan
Kitchen
- Dishwasher
- Kitchen Island
- Disposal
Flooring
- Wood
- Carpet
- Ceramic Tile
Bedrooms and Bathrooms
- 2 Bedrooms
- Walk-In Closet
- 2 Full Bathrooms
Home Security
Outdoor Features
- Covered patio or porch
Schools
- Choice Of Elementary School
- Choice Of High School
Utilities
- Central Heating and Cooling System
- Electric Water Heater
- High Speed Internet
- Cable TV Available
Listing and Financial Details
- Legal Lot and Block 24 / B
- Assessor Parcel Number 480007000B0240000
Community Details
Overview
- Association fees include management
- Vcm Bridge Association
- Aria Ph 1 Subdivision
Security
- Carbon Monoxide Detectors
- Fire and Smoke Detector
Map
Home Values in the Area
Average Home Value in this Area
Tax History
| Year | Tax Paid | Tax Assessment Tax Assessment Total Assessment is a certain percentage of the fair market value that is determined by local assessors to be the total taxable value of land and additions on the property. | Land | Improvement |
|---|---|---|---|---|
| 2023 | $6,266 | $64,000 | $64,000 | -- |
Property History
| Date | Event | Price | Change | Sq Ft Price |
|---|---|---|---|---|
| 10/13/2023 10/13/23 | Sold | -- | -- | -- |
| 09/24/2023 09/24/23 | Pending | -- | -- | -- |
| 09/24/2023 09/24/23 | Price Changed | $369,990 | +1.4% | $242 / Sq Ft |
| 07/17/2023 07/17/23 | Price Changed | $364,990 | +0.6% | $238 / Sq Ft |
| 07/10/2023 07/10/23 | For Sale | $362,975 | -- | $237 / Sq Ft |
Similar Homes in Sachse, TX
Source: North Texas Real Estate Information Systems (NTREIS)
MLS Number: 20949693
APN: 480007000B0240000
- 2949 Tenor Way
- 3014 Opera Way
- 2945 Alto Dr
- 6510 Baritone Ct
- 3222 Colorado Ln
- 3226 Colorado Ln
- 5415 Waterloo Dr
- 2601 Pleasant Valley Rd
- 5518 Depot Dr
- 3517 Central Blvd
- 5215 Mareliz Ln
- 2622 Pleasant Valley Rd
- 3731 Frost St
- 3412 Scotsman Rd
- 3815 Heritage Park Dr
- 6710 Eastview Dr
- 3912 Heritage Park Dr
- 3928 Heritage Park Dr
- 5207 Seth Ave
- 4125 Lone Elm St
