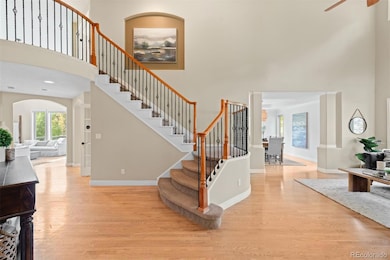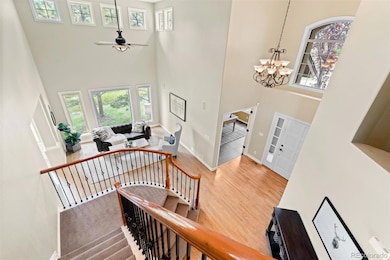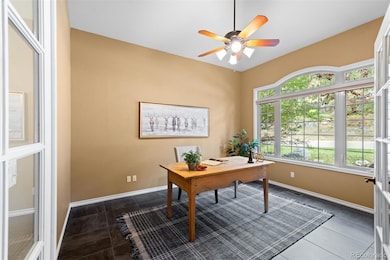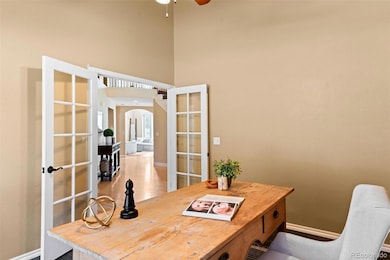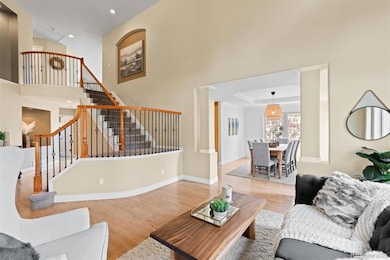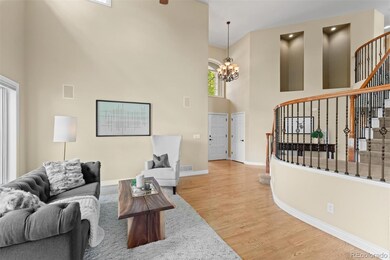30390 Beaver Creek Ln Evergreen, CO 80439
Estimated payment $10,385/month
Highlights
- Located in a master-planned community
- Primary Bedroom Suite
- Aspen Trees
- Bergen Valley Intermediate School Rated A-
- Open Floorplan
- Mountain View
About This Home
This exceptional home in the coveted Ridge at Hiwan offers the perfect combination of luxury, comfort, and location. Tucked away in a quiet cul-de-sac and backing to protected open space, this property is set in a lush mountain meadow with picturesque views, a rare large flat yard, and direct access to miles of hiking and biking trails—ideal for those seeking a peaceful mountain lifestyle without sacrificing convenience.
The main level features a thoughtfully designed floor plan with a grand entryway, private executive office, and formal living and dining rooms, all accented by beautiful hardwood flooring. The open-concept kitchen is perfect for entertaining, connecting seamlessly to the vaulted great room with a wall of windows that floods the space with natural light and brings the outdoors in and opens to an oversized deck with incredible views and outdoor living space. Upstairs, the serene primary suite offers a spacious retreat with a recently renovated, spa-quality bath—featuring marble countertops, dual vanities, a soaking tub, and a glass-enclosed shower. Three additional bedrooms and two full baths complete the upper level. The walkout lower level includes a large rec room with wet bar, a fifth bedroom and full bath, plus a flexible bonus room ideal for a gym, playroom, or home theater. Step outside to a covered patio and a beautifully usable, landscaped yard backing to open space. All this, just a short walk to the elementary school, parks, shopping, and dining—and just minutes from I-70 for an easy commute to Denver or quick getaway to the mountains. Truly a rare opportunity to enjoy the best of Evergreen’s luxury mountain living! **New roof, furnace, A/C, cooktop, double ovens, microwave, washer, dryer and the majority of blinds over the last 2 years**
Listing Agent
Heather Graham and Sean Endsley
LIV Sotheby's International Realty Brokerage Email: HeatherSeanTeam@gmail.com,303-895-4663 Listed on: 10/02/2025

Home Details
Home Type
- Single Family
Est. Annual Taxes
- $7,744
Year Built
- Built in 1998 | Remodeled
Lot Details
- 0.88 Acre Lot
- Open Space
- Cul-De-Sac
- North Facing Home
- Landscaped
- Natural State Vegetation
- Corner Lot
- Level Lot
- Front and Back Yard Sprinklers
- Irrigation
- Meadow
- Aspen Trees
- Pine Trees
- Private Yard
- Grass Covered Lot
- Property is zoned P-D
HOA Fees
- $102 Monthly HOA Fees
Parking
- 3 Car Attached Garage
- Parking Storage or Cabinetry
- Insulated Garage
- Lighted Parking
- Dry Walled Garage
Property Views
- Mountain
- Meadow
Home Design
- Mountain Contemporary Architecture
- Slab Foundation
- Frame Construction
- Composition Roof
- Wood Siding
- Stucco
Interior Spaces
- 2-Story Property
- Open Floorplan
- Wet Bar
- Built-In Features
- Bar Fridge
- Vaulted Ceiling
- Ceiling Fan
- Gas Log Fireplace
- Double Pane Windows
- Entrance Foyer
- Family Room
- Living Room with Fireplace
- Dining Room
- Home Office
- Bonus Room
- Utility Room
- Attic Fan
Kitchen
- Double Self-Cleaning Oven
- Cooktop
- Microwave
- Dishwasher
- Kitchen Island
- Granite Countertops
- Disposal
Flooring
- Wood
- Carpet
- Tile
Bedrooms and Bathrooms
- 5 Bedrooms
- Primary Bedroom Suite
- Walk-In Closet
- Jack-and-Jill Bathroom
- Soaking Tub
Laundry
- Laundry Room
- Dryer
- Washer
Finished Basement
- Walk-Out Basement
- 1 Bedroom in Basement
- Natural lighting in basement
Home Security
- Carbon Monoxide Detectors
- Fire and Smoke Detector
Outdoor Features
- Deck
- Patio
Schools
- Bergen Elementary School
- Evergreen Middle School
- Evergreen High School
Utilities
- Forced Air Heating and Cooling System
- Heating System Uses Natural Gas
- Natural Gas Connected
- High Speed Internet
Additional Features
- Smoke Free Home
- Property is near public transit
Community Details
- Association fees include recycling, snow removal, trash
- Ridge At Hiwan Hoa/Kc And Associates Association, Phone Number (303) 933-6279
- Ridge At Hiwan Subdivision
- Located in a master-planned community
- Foothills
Listing and Financial Details
- Exclusions: All staging items
- Property held in a trust
- Assessor Parcel Number 420172
Map
Home Values in the Area
Average Home Value in this Area
Tax History
| Year | Tax Paid | Tax Assessment Tax Assessment Total Assessment is a certain percentage of the fair market value that is determined by local assessors to be the total taxable value of land and additions on the property. | Land | Improvement |
|---|---|---|---|---|
| 2024 | $7,764 | $84,653 | $24,493 | $60,160 |
| 2023 | $7,764 | $84,653 | $24,493 | $60,160 |
| 2022 | $6,297 | $66,649 | $22,294 | $44,355 |
| 2021 | $6,361 | $68,567 | $22,936 | $45,631 |
| 2020 | $5,682 | $60,771 | $18,627 | $42,144 |
| 2019 | $5,603 | $60,771 | $18,627 | $42,144 |
| 2018 | $5,982 | $62,759 | $17,921 | $44,838 |
| 2017 | $5,447 | $62,759 | $17,921 | $44,838 |
| 2016 | $5,094 | $54,849 | $13,887 | $40,962 |
| 2015 | $4,714 | $54,849 | $13,887 | $40,962 |
| 2014 | $4,714 | $49,248 | $16,477 | $32,771 |
Property History
| Date | Event | Price | List to Sale | Price per Sq Ft | Prior Sale |
|---|---|---|---|---|---|
| 10/02/2025 10/02/25 | For Sale | $1,825,000 | +7.4% | $379 / Sq Ft | |
| 04/17/2023 04/17/23 | Sold | $1,700,000 | -2.8% | $366 / Sq Ft | View Prior Sale |
| 03/02/2023 03/02/23 | Pending | -- | -- | -- | |
| 03/02/2023 03/02/23 | For Sale | $1,749,000 | -- | $376 / Sq Ft |
Purchase History
| Date | Type | Sale Price | Title Company |
|---|---|---|---|
| Special Warranty Deed | $1,700,000 | Land Title | |
| Warranty Deed | $870,000 | Land Title | |
| Warranty Deed | $745,000 | Chicago Title Co | |
| Interfamily Deed Transfer | -- | -- | |
| Warranty Deed | $430,752 | -- | |
| Warranty Deed | $172,800 | -- |
Mortgage History
| Date | Status | Loan Amount | Loan Type |
|---|---|---|---|
| Previous Owner | $600,000 | Purchase Money Mortgage | |
| Previous Owner | $596,000 | Fannie Mae Freddie Mac | |
| Previous Owner | $401,250 | No Value Available | |
| Previous Owner | $340,000 | No Value Available |
Source: REcolorado®
MLS Number: 1940738
APN: 41-212-01-005
- 1366 Killington Ct
- 30162 Pine Crest Dr
- 1493 Pinedale Ranch Cir
- 974 Wagon Trail Rd
- 31140 Tahoe Ct
- 31112 Black Eagle Dr Unit 103
- 31192 Black Eagle Dr Unit D303
- 31192 Black Eagle Dr Unit D302
- 31720 Rocky Village Dr
- 31719 Rocky Village Dr Unit 311
- 31719 Rocky Village Dr Unit 401
- 31719 Rocky Village Dr Unit 408
- Lot 363 Interlocken Ct
- 1053 Red Moon Rd
- 0 Tbd Hotel Way
- 1128 County Road 65
- 31271 Island Dr
- 1162 Swede Gulch Rd Unit 1
- 2378 Hearth Dr Unit 18
- 2397 Hearth Dr
- 30243 Pine Crest Dr
- 791 Elk Rest Rd
- 30803 Hilltop Dr
- 776 Chimney Creek Dr Unit ID1338728P
- 23646 Genesee Village Rd
- 24140 US Highway 40
- 4961 Little Cub Creek Rd
- 18475 W Colfax Ave
- 1410 8th St
- 451 Golden Cir Unit 112 - Bedroom 1
- 451 Golden Cir Unit 211
- 1250 Golden Cir Unit 506
- 1200 Golden Cir Unit 412
- 20650 Seminole Rd
- 1150 Golden Cir Unit 108
- 544 Golden Ridge Rd
- 675 F St Unit 675
- 916 10th St
- 1104-1106 Washington Ave
- 303 Jackson Dr

