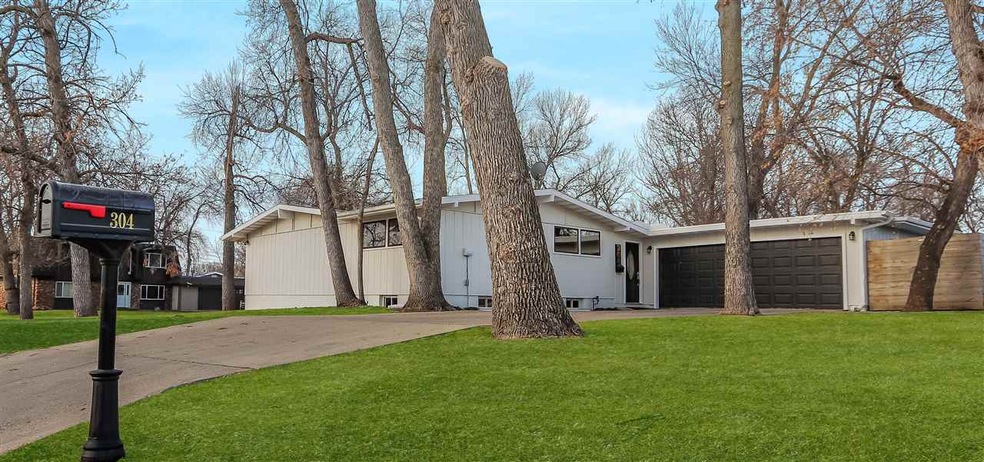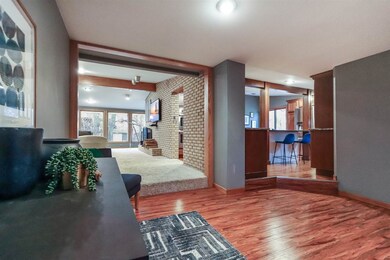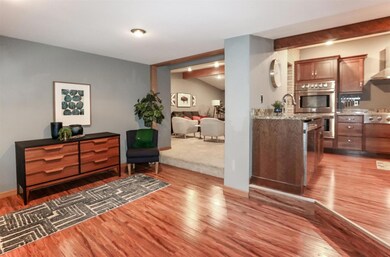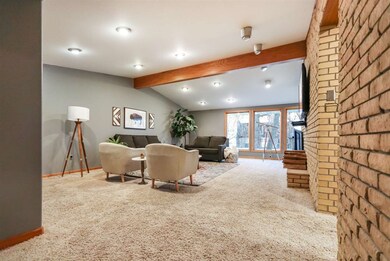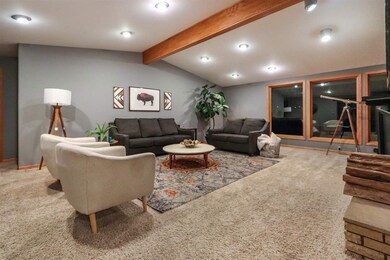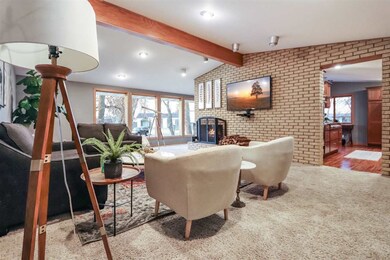
Estimated Value: $387,000 - $409,478
Highlights
- Family Room with Fireplace
- Ceramic Tile Flooring
- Central Air
- Bathroom on Main Level
- 1-Story Property
- Water Softener is Owned
About This Home
As of February 2021Tucked away in a quiet cul-de-sac next to a running/walking trail that passes by a golf course, dog park, baseball field, and Perkett Elementary; sets this stunning updated mid-century modern home. The front entryway opens to both the living room and the kitchen with the laundry/mudroom off to the side. The living room has vaulted ceilings, wood burning fireplace, and 6 beautiful top of the line picture windows that flow into the spacious separate dining room. The dining rooms sliding door opens to the deck and the extra-large yard with over 20 majestic trees and a small hill; great for the little ones to go sledding/slip'n'sliding/or rolling down. The kitchen is all updated with granite counter tops, stainless steel appliances, soft close drawers, and a large island. The main floor also includes the Master en suite with a jacuzzi tub, then just down the hall from the master is the second and third bedrooms with a second full size bathroom with a another jacuzzi tub. In the basement you have a large family room that has amazing windows that flood the room with natural sunlight. The fourth and largest room has a large closet and is right next to the third full size bathroom. This room is great for that teenager, guest room or private master bedroom. Finishing off the basement are a horseshoe shaped storage room and second storage room that could be made into a workout room, office, or future 5th bedroom. Owner is a licensed real estate agent.
Last Listed By
Brezzi Zembas
BROKERS 12, INC. Listed on: 12/14/2020
Home Details
Home Type
- Single Family
Est. Annual Taxes
- $4,118
Year Built
- Built in 1963
Lot Details
- 0.37 Acre Lot
- Sprinkler System
- Property is zoned R1
Home Design
- Concrete Foundation
- Asphalt Roof
- Wood Siding
Interior Spaces
- 1,850 Sq Ft Home
- 1-Story Property
- Wood Burning Fireplace
- Family Room with Fireplace
- 2 Fireplaces
- Living Room with Fireplace
- Dining Room
- Laundry on main level
Kitchen
- Built-In Oven
- Electric Oven or Range
- Microwave
- Dishwasher
Flooring
- Carpet
- Laminate
- Ceramic Tile
Bedrooms and Bathrooms
- 4 Bedrooms
- Bathroom on Main Level
- 3 Bathrooms
Partially Finished Basement
- Fireplace in Basement
- Bedroom in Basement
Parking
- 2 Car Garage
- Insulated Garage
- Garage Door Opener
- Driveway
Utilities
- Central Air
- Heating System Uses Natural Gas
- Water Softener is Owned
Ownership History
Purchase Details
Home Financials for this Owner
Home Financials are based on the most recent Mortgage that was taken out on this home.Purchase Details
Home Financials for this Owner
Home Financials are based on the most recent Mortgage that was taken out on this home.Similar Homes in Minot, ND
Home Values in the Area
Average Home Value in this Area
Purchase History
| Date | Buyer | Sale Price | Title Company |
|---|---|---|---|
| Miller Derek C | $343,000 | None Available | |
| Zembas Brent | -- | -- |
Mortgage History
| Date | Status | Borrower | Loan Amount |
|---|---|---|---|
| Open | Miller Derek C | $348,689 | |
| Previous Owner | Zembas Brent | $319,330 | |
| Previous Owner | Zembas Brent | -- | |
| Previous Owner | Holwenger Daniel M | $44,200 | |
| Previous Owner | Holwegner Daniel M | $204,000 | |
| Previous Owner | Holwenger Daniel M | $14,000 | |
| Previous Owner | Holwegner Daniel M | $19,200 |
Property History
| Date | Event | Price | Change | Sq Ft Price |
|---|---|---|---|---|
| 02/16/2021 02/16/21 | Sold | -- | -- | -- |
| 12/21/2020 12/21/20 | Pending | -- | -- | -- |
| 12/14/2020 12/14/20 | For Sale | $348,999 | +5.8% | $189 / Sq Ft |
| 08/04/2016 08/04/16 | For Sale | $330,000 | -- | $178 / Sq Ft |
| 07/20/2016 07/20/16 | Sold | -- | -- | -- |
| 05/24/2016 05/24/16 | Pending | -- | -- | -- |
Tax History Compared to Growth
Tax History
| Year | Tax Paid | Tax Assessment Tax Assessment Total Assessment is a certain percentage of the fair market value that is determined by local assessors to be the total taxable value of land and additions on the property. | Land | Improvement |
|---|---|---|---|---|
| 2024 | $6,106 | $198,500 | $32,500 | $166,000 |
| 2023 | $5,936 | $180,500 | $32,500 | $148,000 |
| 2022 | $5,209 | $166,000 | $30,000 | $136,000 |
| 2021 | $4,255 | $141,000 | $30,000 | $111,000 |
| 2020 | $4,053 | $135,500 | $30,000 | $105,500 |
| 2019 | $4,118 | $135,500 | $30,000 | $105,500 |
| 2018 | $4,046 | $134,500 | $30,000 | $104,500 |
| 2017 | $3,926 | $141,500 | $30,000 | $111,500 |
| 2016 | $3,584 | $160,000 | $30,000 | $130,000 |
| 2015 | $3,087 | $160,000 | $0 | $0 |
| 2014 | $3,087 | $139,500 | $0 | $0 |
Agents Affiliated with this Home
-
B
Seller's Agent in 2021
Brezzi Zembas
BROKERS 12, INC.
-
T
Buyer's Agent in 2021
Tianna Roulette
Coldwell Banker 1st Minot Realty
(701) 340-0035
46 Total Sales
-
D
Seller's Agent in 2016
DANIAL HOLWEGNER
IMM REALTORS
-
Amber Kraft

Buyer's Agent in 2016
Amber Kraft
KW Inspire Realty
(701) 509-0763
64 Total Sales
Map
Source: Minot Multiple Listing Service
MLS Number: 202301
APN: MI-23097-020-009-0
- 611 16th St SW
- 15 Oak Dr
- 200 11th St SW
- 1071 W Central Ave
- 1709 W Central Ave
- 1700 W Central Ave
- 1706 W Central Ave
- 2009 & 2013 2nd Ave
- 1001 2nd Ave SW
- 1005 W Central Ave
- 505 22nd St SW
- 205 17th St NW
- 100 20th St NW
- 217 17th St NW
- 804 W Central Ave
- 21 Westfield Cir
- 2301 2nd Ave SW Unit 2
- 425 17th St NW
- 221 21st St NW
- 1104 10th St SW Unit Southwest Knolls Add
- 304 15th St SW
- 1505 3rd Ave SW
- 1505 4th Ave SW
- 1510 4th Ave SW
- 1509 3rd Ave SW
- 1509 4th Ave SW
- 301 15th St SW
- 1501 4th Ave SW
- 1515 3rd Ave SW
- 1405 4th Ave SW
- 315 16th St SW
- 1518 5th Ave SW
- 405 16th St SW
- 325 16th St SW
- 1526 5th Ave SW
- 1522 5th Ave SW
- 1504 3rd Ave SW
- 1514 5th Ave SW
- 1519 3rd Ave SW
- 1500 3rd Ave SW
