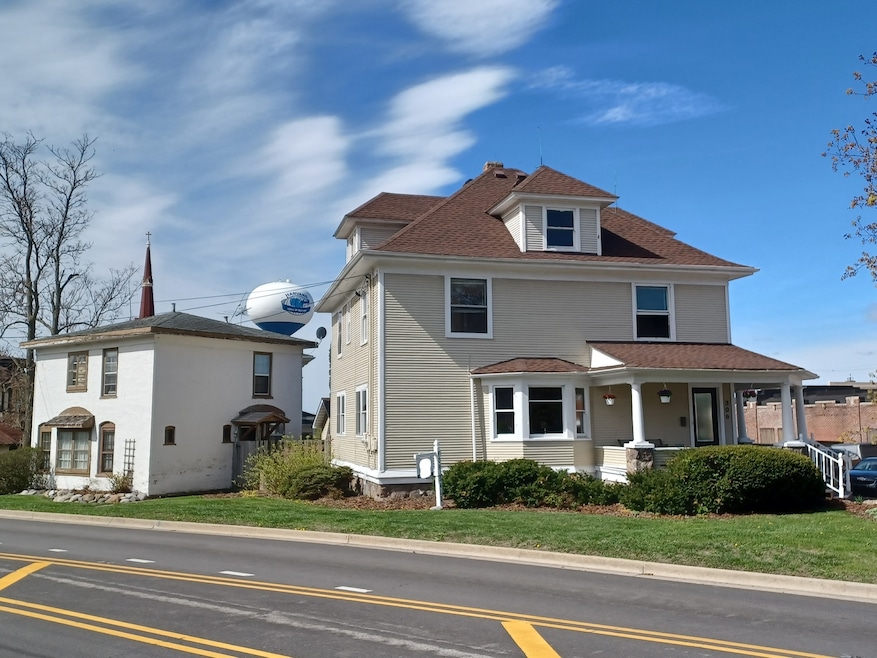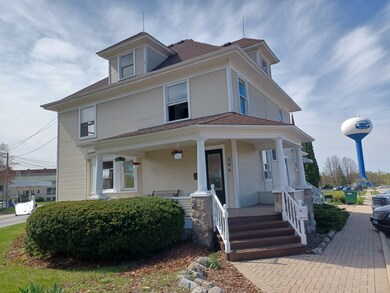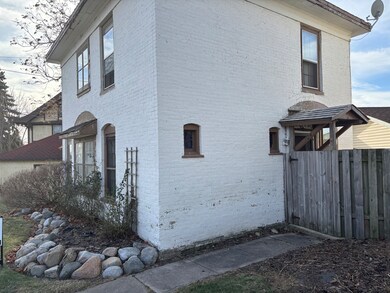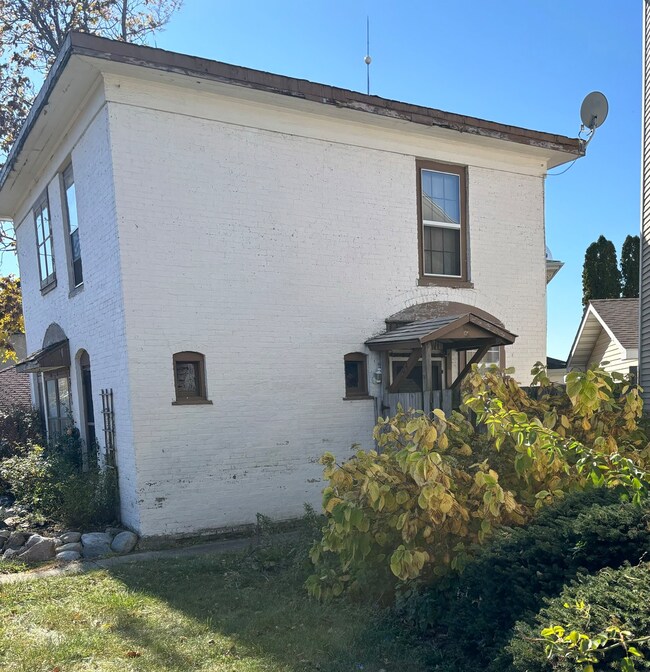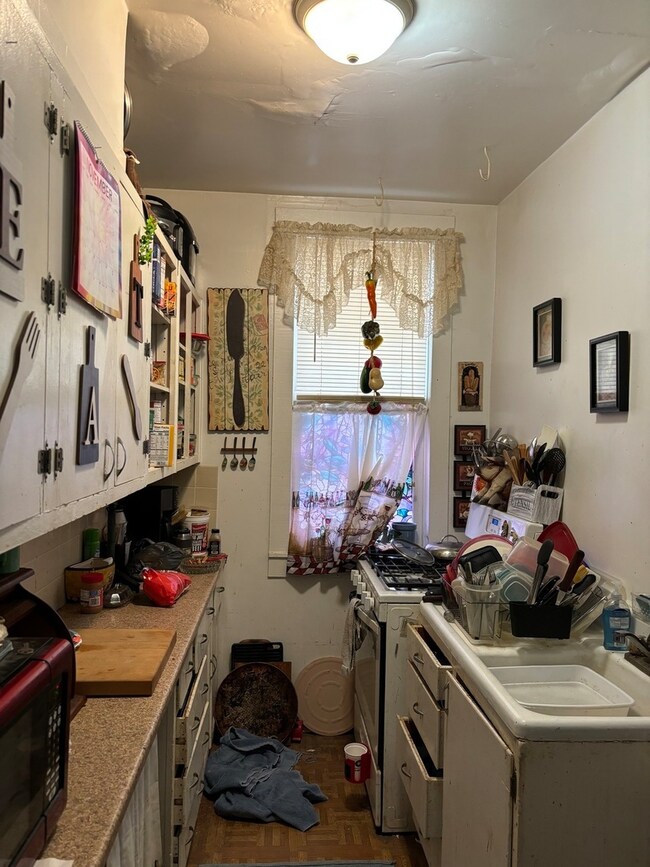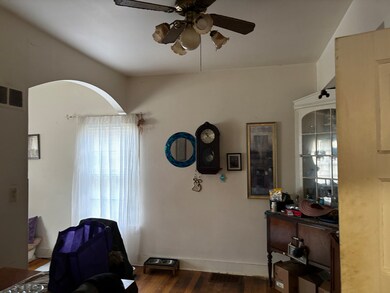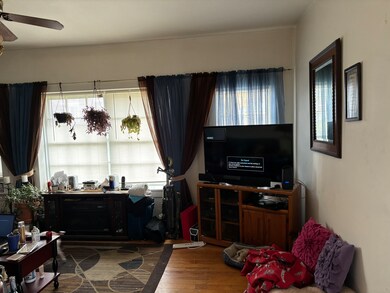
304,306, & 306 1/2 N Division St Harvard, IL 60033
Highlights
- Additional Residence on Property
- American Four Square Architecture
- Living Room
- Mature Trees
- Corner Lot
- Laundry Room
About This Home
As of May 2025Two homes for the price of one. Here is a GREAT investment opportunity or your own office or business use. Zoned B-1-MU. There are two homes on this property, one PIN number and has 3 addresses, 3 rental incomes. Great location, highly visible from busy US Hwy 14. Corner lot on two roads with its own 22X20 two car detached garage. Coach House 304 address is 2 bedroom, 1 bathroom, living room, dining room, kitchen and stairway, this house is a separate residential rental. Main house 306 address has Office suite zoned B-1, kitchen, den, 1 bathroom, back entry and partial finished basement. 306 1/2 address is upstairs of 306 address main house, and is residential has 1 bathroom,3 bedrooms and bonus room attic. Walk to downtown and the Metro train station. Close to WISC, RFD, and easy access to interstate. This property being sold "as-is". Pre-approved & serious looks only. List Broker to accompany, 24 Hr notice best. seeking a quick closing
Last Agent to Sell the Property
Beetstra, Thomas W. Real Estate License #471002893 Listed on: 12/03/2024
Last Buyer's Agent
Beetstra, Thomas W. Real Estate License #471002893 Listed on: 12/03/2024
Home Details
Home Type
- Single Family
Est. Annual Taxes
- $6,650
Lot Details
- Lot Dimensions are 119.70x150.01x91.77
- Corner Lot
- Paved or Partially Paved Lot
- Mature Trees
- Zero Lot Line
Parking
- 2 Car Garage
- Driveway
- Parking Included in Price
Home Design
- American Four Square Architecture
- Victorian Architecture
- Coach House
- Stone Foundation
- Asphalt Roof
- Concrete Perimeter Foundation
Interior Spaces
- 1,800 Sq Ft Home
- 2-Story Property
- Family Room
- Living Room
- Dining Room
- Range
Bedrooms and Bathrooms
- 3 Bedrooms
- 4 Potential Bedrooms
Laundry
- Laundry Room
- Dryer
- Washer
Basement
- Basement Fills Entire Space Under The House
- Finished Basement Bathroom
Additional Features
- Additional Residence on Property
- Heating System Uses Natural Gas
Similar Homes in Harvard, IL
Home Values in the Area
Average Home Value in this Area
Property History
| Date | Event | Price | Change | Sq Ft Price |
|---|---|---|---|---|
| 05/20/2025 05/20/25 | Sold | $200,000 | -11.1% | $111 / Sq Ft |
| 05/10/2025 05/10/25 | Pending | -- | -- | -- |
| 04/30/2025 04/30/25 | Price Changed | $225,000 | -9.3% | $125 / Sq Ft |
| 04/28/2025 04/28/25 | For Sale | $248,000 | 0.0% | $138 / Sq Ft |
| 03/24/2025 03/24/25 | Pending | -- | -- | -- |
| 02/28/2025 02/28/25 | For Sale | $248,000 | 0.0% | $138 / Sq Ft |
| 02/25/2025 02/25/25 | Pending | -- | -- | -- |
| 12/03/2024 12/03/24 | For Sale | $248,000 | -- | $138 / Sq Ft |
Tax History Compared to Growth
Agents Affiliated with this Home
-
Thomas W Beetstra

Seller's Agent in 2025
Thomas W Beetstra
Beetstra, Thomas W. Real Estate
(815) 236-4400
11 in this area
16 Total Sales
Map
Source: Midwest Real Estate Data (MRED)
MLS Number: 12220023
- 1015 & 1017 9th St
- 1011 & 1013 9th St
- Lt0 Airport Rd
- Lt0 Flat Iron Rd
- 00 Route 14 Hwy
- NA Mcguire Rd
- 1442 S Division St
- 000 Hereley Dr
- 107 N Hayes St
- 412 Joshua Tree
- 713 University St
- 706 University St
- 000 Division St
- 106 Dewey St
- 503 Country Brook Ln
- 000 Marengo Rd
- 403 E Diggins St
- 306 E Diggins St
- 542 Timber Dr
- 0 Airport Rd Unit 14969659
