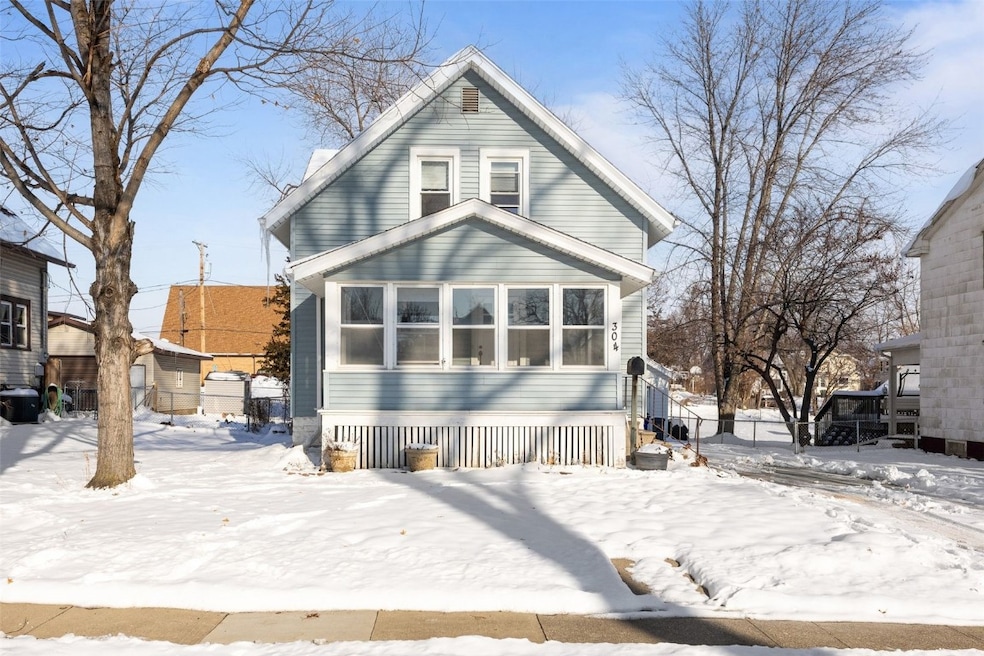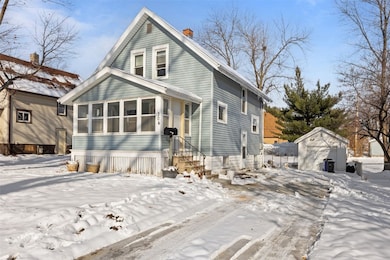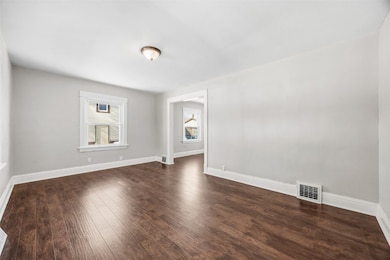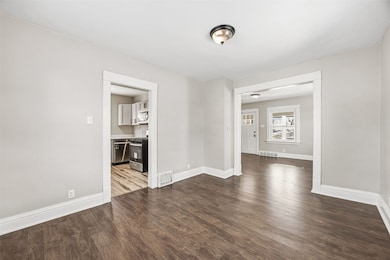304 34th St NE Cedar Rapids, IA 52402
Kenwood Park NeighborhoodEstimated payment $1,004/month
Highlights
- No HOA
- 1 Car Detached Garage
- Forced Air Heating and Cooling System
- Formal Dining Room
- Living Room
- Fenced
About This Home
Fully renovated and move-in ready home located in a desirable NE Cedar Rapids neighborhood. Extensive updates include a brand-new driveway and new furnace for peace of mind. New roof and siding in 2021. The completely remodeled kitchen features new appliances, modern cabinetry, custom solid-surface counter tops and new flooring. Updated bathroom with contemporary finishes. Spacious, fully fenced backyard offers privacy and versatility, you could even use the outbuilding for chickens! Convenient layout with abundant natural light throughout. Close to schools, parks, and local amenities. A perfect blend of comfort, function, and value.
Home Details
Home Type
- Single Family
Est. Annual Taxes
- $1,944
Year Built
- Built in 1915
Lot Details
- 9,148 Sq Ft Lot
- Lot Dimensions are 50x185
- Fenced
Parking
- 1 Car Detached Garage
- Off-Street Parking
Home Design
- Frame Construction
- Vinyl Siding
Interior Spaces
- 972 Sq Ft Home
- 2-Story Property
- Living Room
- Formal Dining Room
- Basement Fills Entire Space Under The House
Kitchen
- Range
- Microwave
- Dishwasher
Bedrooms and Bathrooms
- 2 Bedrooms
- Primary Bedroom Upstairs
- 1 Full Bathroom
Schools
- Kenwood Elementary School
- Franklin Middle School
- Washington High School
Utilities
- Forced Air Heating and Cooling System
- Heating System Uses Gas
- Electric Water Heater
Community Details
- No Home Owners Association
Listing and Financial Details
- Assessor Parcel Number 14113-27014-00000
Map
Home Values in the Area
Average Home Value in this Area
Tax History
| Year | Tax Paid | Tax Assessment Tax Assessment Total Assessment is a certain percentage of the fair market value that is determined by local assessors to be the total taxable value of land and additions on the property. | Land | Improvement |
|---|---|---|---|---|
| 2025 | $1,906 | $114,300 | $30,800 | $83,500 |
| 2024 | $2,130 | $110,800 | $30,800 | $80,000 |
| 2023 | $2,130 | $107,700 | $30,800 | $76,900 |
| 2022 | $2,010 | $101,000 | $28,100 | $72,900 |
| 2021 | $1,974 | $97,000 | $24,100 | $72,900 |
| 2020 | $1,974 | $89,500 | $24,100 | $65,400 |
| 2019 | $1,604 | $82,900 | $22,700 | $60,200 |
| 2018 | $1,554 | $82,900 | $22,700 | $60,200 |
| 2017 | $1,554 | $86,400 | $22,700 | $63,700 |
| 2016 | $1,761 | $82,900 | $22,700 | $60,200 |
| 2015 | $1,817 | $85,380 | $24,075 | $61,305 |
| 2014 | $1,632 | $87,295 | $24,075 | $63,220 |
| 2013 | $1,632 | $87,295 | $24,075 | $63,220 |
Property History
| Date | Event | Price | List to Sale | Price per Sq Ft | Prior Sale |
|---|---|---|---|---|---|
| 12/09/2025 12/09/25 | Pending | -- | -- | -- | |
| 12/05/2025 12/05/25 | For Sale | $160,000 | +77.8% | $165 / Sq Ft | |
| 09/17/2025 09/17/25 | Sold | $90,000 | +4.8% | $93 / Sq Ft | View Prior Sale |
| 09/02/2025 09/02/25 | Pending | -- | -- | -- | |
| 08/26/2025 08/26/25 | For Sale | $85,900 | -4.6% | $88 / Sq Ft | |
| 10/18/2018 10/18/18 | Sold | $90,000 | -8.4% | $93 / Sq Ft | View Prior Sale |
| 09/10/2018 09/10/18 | Pending | -- | -- | -- | |
| 07/30/2018 07/30/18 | Price Changed | $98,300 | -1.7% | $101 / Sq Ft | |
| 07/08/2018 07/08/18 | For Sale | $100,000 | -- | $103 / Sq Ft |
Purchase History
| Date | Type | Sale Price | Title Company |
|---|---|---|---|
| Warranty Deed | $90,000 | River Ridge Escrow | |
| Warranty Deed | $90,000 | None Available | |
| Warranty Deed | $62,500 | -- |
Mortgage History
| Date | Status | Loan Amount | Loan Type |
|---|---|---|---|
| Previous Owner | $72,000 | Adjustable Rate Mortgage/ARM | |
| Previous Owner | $61,472 | FHA | |
| Closed | $0 | Purchase Money Mortgage |
Source: Cedar Rapids Area Association of REALTORS®
MLS Number: 2509690
APN: 14113-27014-00000
- 3322 C Ave NE
- 419 33rd St NE
- 120 32nd St NE
- 410 32nd St NE
- 139 32nd St NE
- 615 34th St NE
- 232 31st St NE
- 628 33rd St NE
- 3718 C Ave NE
- 530 37th St NE
- 3107 E Ave NE
- 115 Dawley St NE
- 3724 F Ave NE
- 800 35th St NE
- 209 30th Street Dr SE
- 650 Staub Ct NE
- 521 29th St NE
- 410 41st St NE
- 309 29th Street Dr SE
- 143 40th St NE







