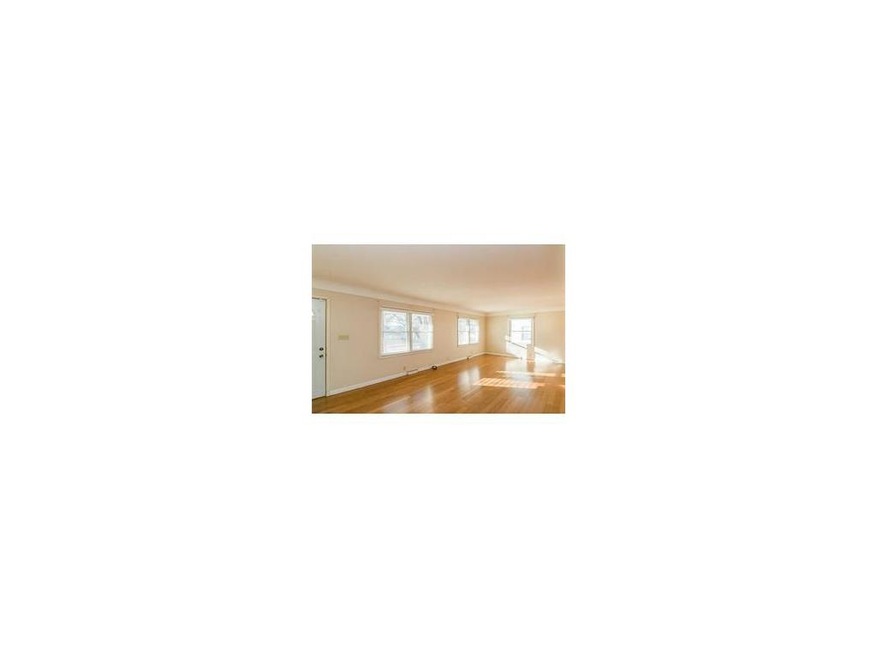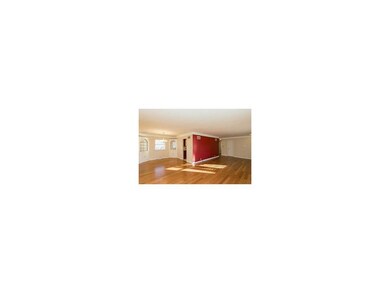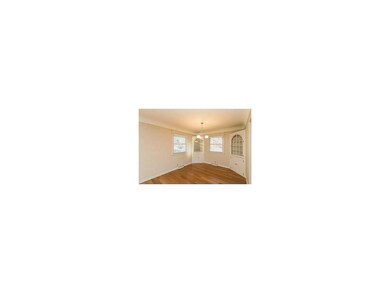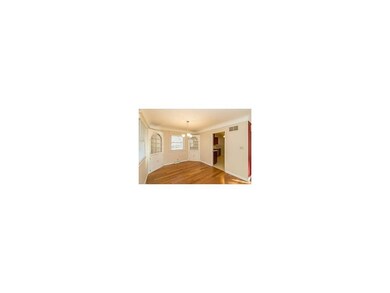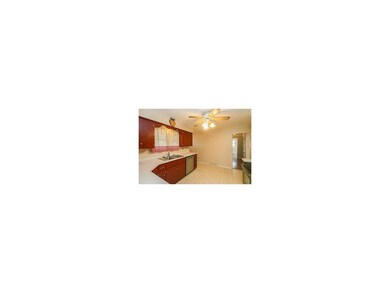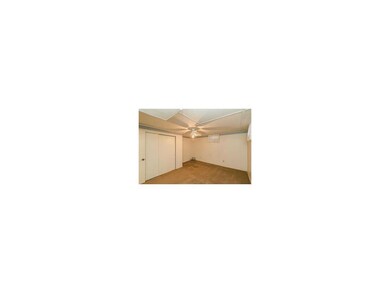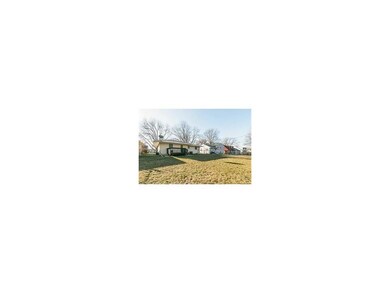
304 41st St NE Cedar Rapids, IA 52402
Kenwood Park NeighborhoodHighlights
- Deck
- Formal Dining Room
- Eat-In Kitchen
- Ranch Style House
- 2 Car Attached Garage
- Forced Air Cooling System
About This Home
As of August 2020COMPLETELY AMAZING STARTER HOME IN AN IDEAL LOCATION NEAR 1ST AVE & MAJOR SHOPPING! NEWER A/C, WINDOWS, FURNACE, ROOF & MORE! HUGE LIVING ROOM WITH AMPLE SPACE FOR SITTING ROOM/DESK AREA LEADING TO THE FORMAL DINING ROOM. GORGEOUS BAMBOO FLOORING, OPEN KITCHEN WITH HIGH END APPLIANCES. TWO NICE SIZED BEDROOMS ON THE MAIN, ONE WITH DUAL CLOSETS. LOWER LEVEL OFFERS AN ADDITIONAL BEDROOM/BONUS ROOM WITH HUGE CLOSET, LARGE LAUNDRY ROOM & DIRECT ACCESS TO THE OVER SIZED 13X24 DEEP GARAGE THAT IS HEATED & COOLED WITH THE HOUSE. FENCED YARD, NO REAR NEIGHBORS & READY FOR NEW OWNERS! Due to construction, enter off 40th street. Appliances on disclosure.
Last Agent to Sell the Property
Graf Home Selling Team
GRAF HOME SELLING TEAM & ASSOCIATES Listed on: 07/01/2017
Last Buyer's Agent
Graf Home Selling Team
GRAF HOME SELLING TEAM & ASSOCIATES Listed on: 07/01/2017
Home Details
Home Type
- Single Family
Est. Annual Taxes
- $3,085
Year Built
- 1956
Lot Details
- Lot Dimensions are 60 x 130
- Fenced
Parking
- 2 Car Attached Garage
Home Design
- Ranch Style House
- Frame Construction
- Vinyl Construction Material
Interior Spaces
- Living Room
- Formal Dining Room
- Basement Fills Entire Space Under The House
- Eat-In Kitchen
Bedrooms and Bathrooms
- 3 Bedrooms | 2 Main Level Bedrooms
Outdoor Features
- Deck
Utilities
- Forced Air Cooling System
- Cable TV Available
Ownership History
Purchase Details
Home Financials for this Owner
Home Financials are based on the most recent Mortgage that was taken out on this home.Purchase Details
Home Financials for this Owner
Home Financials are based on the most recent Mortgage that was taken out on this home.Purchase Details
Home Financials for this Owner
Home Financials are based on the most recent Mortgage that was taken out on this home.Purchase Details
Home Financials for this Owner
Home Financials are based on the most recent Mortgage that was taken out on this home.Similar Homes in the area
Home Values in the Area
Average Home Value in this Area
Purchase History
| Date | Type | Sale Price | Title Company |
|---|---|---|---|
| Warranty Deed | $146,500 | None Available | |
| Warranty Deed | -- | None Available | |
| Warranty Deed | -- | None Available | |
| Warranty Deed | $92,000 | -- | |
| Warranty Deed | $83,500 | -- |
Mortgage History
| Date | Status | Loan Amount | Loan Type |
|---|---|---|---|
| Open | $139,175 | New Conventional | |
| Previous Owner | $116,875 | Adjustable Rate Mortgage/ARM | |
| Previous Owner | $137,200 | VA | |
| Previous Owner | $32,682 | Unknown | |
| Previous Owner | $28,000 | Credit Line Revolving | |
| Previous Owner | $109,600 | New Conventional | |
| Previous Owner | $46,820 | Unknown | |
| Previous Owner | $94,350 | VA | |
| Previous Owner | $83,850 | FHA |
Property History
| Date | Event | Price | Change | Sq Ft Price |
|---|---|---|---|---|
| 08/10/2020 08/10/20 | Sold | $146,500 | 0.0% | $81 / Sq Ft |
| 06/02/2020 06/02/20 | Pending | -- | -- | -- |
| 05/28/2020 05/28/20 | Price Changed | $146,500 | -2.0% | $81 / Sq Ft |
| 05/14/2020 05/14/20 | For Sale | $149,500 | +8.7% | $83 / Sq Ft |
| 08/07/2017 08/07/17 | Sold | $137,500 | -1.8% | $77 / Sq Ft |
| 07/10/2017 07/10/17 | Pending | -- | -- | -- |
| 07/01/2017 07/01/17 | For Sale | $139,950 | -- | $78 / Sq Ft |
Tax History Compared to Growth
Tax History
| Year | Tax Paid | Tax Assessment Tax Assessment Total Assessment is a certain percentage of the fair market value that is determined by local assessors to be the total taxable value of land and additions on the property. | Land | Improvement |
|---|---|---|---|---|
| 2023 | $3,510 | $183,200 | $33,600 | $149,600 |
| 2022 | $3,208 | $166,400 | $30,600 | $135,800 |
| 2021 | $3,124 | $154,900 | $26,300 | $128,600 |
| 2020 | $3,124 | $150,200 | $26,300 | $123,900 |
| 2019 | $2,872 | $141,800 | $27,700 | $114,100 |
| 2018 | $2,720 | $141,800 | $27,700 | $114,100 |
| 2017 | $2,986 | $148,900 | $27,700 | $121,200 |
| 2016 | $2,957 | $142,500 | $27,700 | $114,800 |
| 2015 | $2,809 | $135,301 | $35,021 | $100,280 |
| 2014 | $2,624 | $138,434 | $35,021 | $103,413 |
| 2013 | $2,626 | $138,434 | $35,021 | $103,413 |
Agents Affiliated with this Home
-

Seller's Agent in 2020
Daniel Baty
Realty87
(319) 360-0178
4 in this area
136 Total Sales
-
G
Buyer's Agent in 2020
Graf Home Selling Team
GRAF HOME SELLING TEAM & ASSOCIATES
Map
Source: Cedar Rapids Area Association of REALTORS®
MLS Number: 1706743
APN: 14112-26004-00000
- 3825 Hart Ct NE
- 143 40th St NE
- 0 C Ave NE
- 609 37th St NE
- 331 36th St NE
- 215 40th Street Dr SE Unit 304
- 638 36th St NE
- 219 40th Street Dr SE Unit 205
- 3756 H Ave NE
- 1033 Clifton St NE
- 1011 Regent St NE
- 609 34th St NE
- 615 34th St NE
- 754 Gateway St NE
- 703 34th St NE
- 3218 C Ave NE
- 120 32nd St NE
- 1116 Regent St NE
- 4021 Charter Oak Ln SE
- 1051 35th St NE
