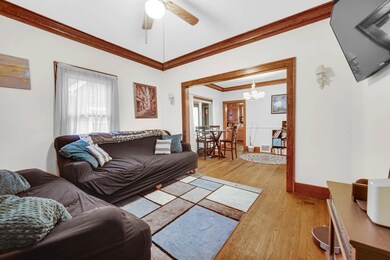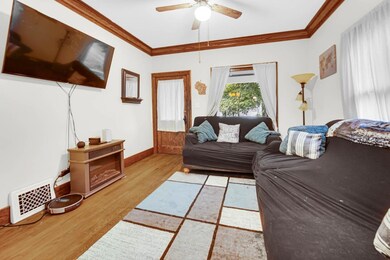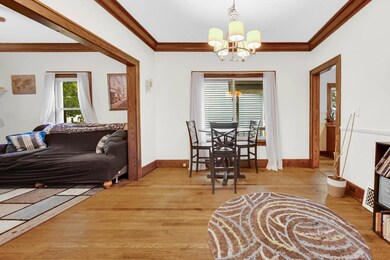
304 6th St La Porte, IN 46350
Highlights
- Ranch Style House
- No HOA
- Formal Dining Room
- Great Room
- Covered patio or porch
- Country Kitchen
About This Home
As of November 2023Adorable, low-maintenance ranch nestled in a quiet neighborhood! Enjoy your morning coffee on the bench swing & covered front porch before stepping into the gorgeous, open-concept living room/dining room, where original crown molding, hardwood floors and elegant wood trim flow throughout. The cozy living room provides the perfect setting to get lost in a good book, while the formal dining room affords you space to host & entertain! Your kitchen is truly the heart of the home, featuring vintage cabinets & access to the basement, backyard & side yard. The two spacious bedrooms boast hardwood floors & ample closet space; a full bathroom rounds out the main level, but the unfinished basement offers tons of extra storage (washer & dryer stay)! Nine foot ceilings & lots of charming, ornate woodwork & hardware remain in this classic home, located just steps from LaPorte High School with easy access to Pine Lake, downtown & the toll road makes commuting to Chicago a breeze! LOW TAXES!
Last Agent to Sell the Property
Stray Dog Properties, LLC Brokerage Phone: 219-617-7802 License #RB14035996 Listed on: 10/06/2023
Home Details
Home Type
- Single Family
Est. Annual Taxes
- $831
Year Built
- Built in 1927
Lot Details
- 3,591 Sq Ft Lot
- Lot Dimensions are 63 x 57
- Paved or Partially Paved Lot
- Level Lot
Home Design
- Ranch Style House
- Vinyl Siding
Interior Spaces
- 880 Sq Ft Home
- Great Room
- Formal Dining Room
- Basement
Kitchen
- Country Kitchen
- Portable Gas Range
- Dishwasher
- Disposal
Bedrooms and Bathrooms
- 2 Bedrooms
- Bathroom on Main Level
- 1 Full Bathroom
Laundry
- Dryer
- Washer
Outdoor Features
- Covered patio or porch
Utilities
- Cooling Available
- Forced Air Heating System
- Heating System Uses Natural Gas
- Cable TV Available
Listing and Financial Details
- Assessor Parcel Number 461002277006000043
Community Details
Overview
- No Home Owners Association
- Andrews Add 06 Subdivision
Building Details
- Net Lease
Ownership History
Purchase Details
Home Financials for this Owner
Home Financials are based on the most recent Mortgage that was taken out on this home.Purchase Details
Home Financials for this Owner
Home Financials are based on the most recent Mortgage that was taken out on this home.Purchase Details
Purchase Details
Purchase Details
Home Financials for this Owner
Home Financials are based on the most recent Mortgage that was taken out on this home.Similar Homes in the area
Home Values in the Area
Average Home Value in this Area
Purchase History
| Date | Type | Sale Price | Title Company |
|---|---|---|---|
| Warranty Deed | $89,900 | None Available | |
| Special Warranty Deed | -- | None Available | |
| Special Warranty Deed | -- | None Available | |
| Sheriffs Deed | $78,132 | None Available | |
| Warranty Deed | -- | Meridian Title Corp |
Mortgage History
| Date | Status | Loan Amount | Loan Type |
|---|---|---|---|
| Open | $87,050 | New Conventional | |
| Previous Owner | $64,324 | FHA |
Property History
| Date | Event | Price | Change | Sq Ft Price |
|---|---|---|---|---|
| 11/10/2023 11/10/23 | Sold | $134,000 | -3.6% | $152 / Sq Ft |
| 10/13/2023 10/13/23 | Pending | -- | -- | -- |
| 10/10/2023 10/10/23 | Price Changed | $139,000 | -5.8% | $158 / Sq Ft |
| 10/06/2023 10/06/23 | For Sale | $147,500 | +64.1% | $168 / Sq Ft |
| 04/16/2021 04/16/21 | Sold | $89,900 | 0.0% | $102 / Sq Ft |
| 04/02/2021 04/02/21 | Pending | -- | -- | -- |
| 02/19/2021 02/19/21 | For Sale | $89,900 | +156.9% | $102 / Sq Ft |
| 06/27/2012 06/27/12 | Sold | $35,000 | 0.0% | $35 / Sq Ft |
| 06/27/2012 06/27/12 | Pending | -- | -- | -- |
| 04/24/2012 04/24/12 | For Sale | $35,000 | -- | $35 / Sq Ft |
Tax History Compared to Growth
Tax History
| Year | Tax Paid | Tax Assessment Tax Assessment Total Assessment is a certain percentage of the fair market value that is determined by local assessors to be the total taxable value of land and additions on the property. | Land | Improvement |
|---|---|---|---|---|
| 2024 | $1,030 | $104,200 | $11,300 | $92,900 |
| 2022 | $856 | $85,300 | $9,500 | $75,800 |
| 2021 | $856 | $85,600 | $9,500 | $76,100 |
| 2020 | $1,560 | $85,600 | $9,500 | $76,100 |
| 2019 | $1,608 | $74,600 | $11,800 | $62,800 |
| 2018 | $1,472 | $68,100 | $10,400 | $57,700 |
| 2017 | $1,400 | $64,600 | $10,400 | $54,200 |
| 2016 | $1,202 | $57,500 | $11,700 | $45,800 |
| 2014 | $1,058 | $52,700 | $11,700 | $41,000 |
Agents Affiliated with this Home
-
Shawn Spaw

Seller's Agent in 2023
Shawn Spaw
Stray Dog Properties, LLC
(219) 617-7802
347 Total Sales
-
Mary Beth Meyers

Seller's Agent in 2021
Mary Beth Meyers
McColly Real Estate
(219) 363-0705
184 Total Sales
-
Peter LaSalle

Seller's Agent in 2012
Peter LaSalle
Listing Leaders
(941) 350-0651
248 Total Sales
Map
Source: Northwest Indiana Association of REALTORS®
MLS Number: GNR539678
APN: 46-10-02-277-006.000-043






