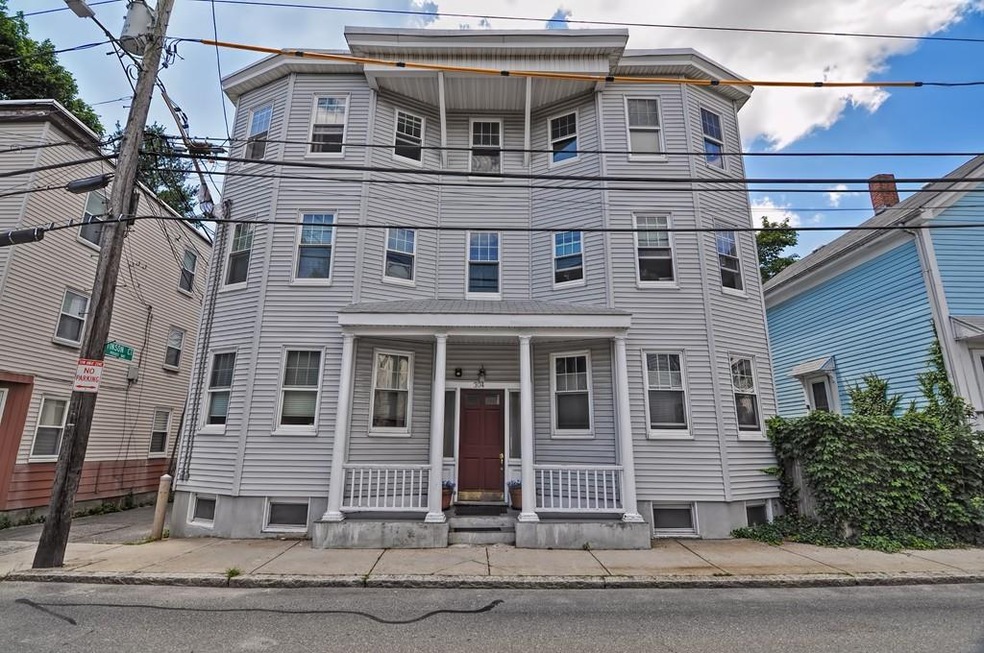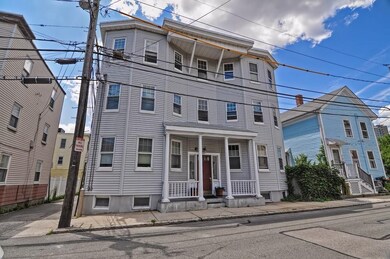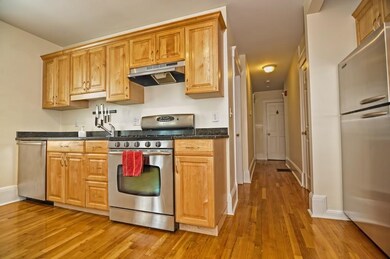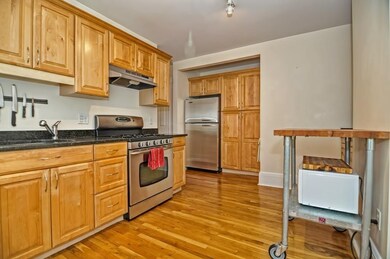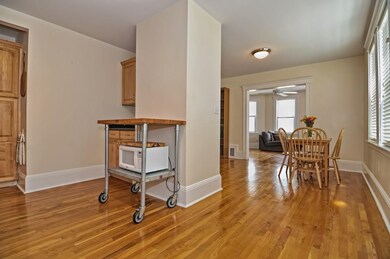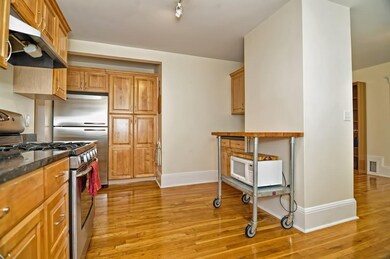
304 Allston St Unit 1 Cambridge, MA 02139
Cambridgeport NeighborhoodHighlights
- Property is near public transit
- Corner Lot
- Shops
- Wood Flooring
- Park
- 1-minute walk to Alberico Park
About This Home
As of August 2017Amazing two bedroom condo in desirable Cambridgeport! This unit features an open layout connecting the living/ dining area to the kitchen and has hardwood flooring throughout. The spacious living area has an abundance of natural light with four large windows. The dining area if located off the living area and connects with the thoughtfully designed kitchen which has granite countertops, stainless steel appliances and ample cabinet space. The two generously sized bedrooms are quietly placed in the back of the unit adjacent to the full bathroom. This unit also has secure basement storage, private laundry, and common bike storage. With easy access to public transportation, a Walk Score of 90 and a Bike Score of 99, this home is truly something special!
Co-Listed By
Martha Kunzer
Redfin Corp.
Last Buyer's Agent
Luke Welling
Redfin Corp. License #449592150
Property Details
Home Type
- Condominium
Est. Annual Taxes
- $3,172
Year Built
- Built in 1910
HOA Fees
- $168 Monthly HOA Fees
Home Design
- Frame Construction
- Shingle Roof
Interior Spaces
- 853 Sq Ft Home
- 1-Story Property
Kitchen
- Range
- Dishwasher
- Disposal
Flooring
- Wood
- Ceramic Tile
Bedrooms and Bathrooms
- 2 Bedrooms
- 1 Full Bathroom
Laundry
- Dryer
- Washer
Parking
- On-Street Parking
- Open Parking
Location
- Property is near public transit
- Property is near schools
Schools
- Cps Elementary And Middle School
- Cps High School
Utilities
- Forced Air Heating and Cooling System
Listing and Financial Details
- Assessor Parcel Number M:00101 L:0012700001,4603067
Community Details
Overview
- Association fees include sewer, insurance, maintenance structure, reserve funds
- 6 Units
Amenities
- Shops
Recreation
- Park
Pet Policy
- Pets Allowed
Ownership History
Purchase Details
Home Financials for this Owner
Home Financials are based on the most recent Mortgage that was taken out on this home.Purchase Details
Home Financials for this Owner
Home Financials are based on the most recent Mortgage that was taken out on this home.Similar Homes in Cambridge, MA
Home Values in the Area
Average Home Value in this Area
Purchase History
| Date | Type | Sale Price | Title Company |
|---|---|---|---|
| Not Resolvable | $610,000 | -- | |
| Deed | $349,000 | -- |
Mortgage History
| Date | Status | Loan Amount | Loan Type |
|---|---|---|---|
| Previous Owner | $319,000 | Purchase Money Mortgage |
Property History
| Date | Event | Price | Change | Sq Ft Price |
|---|---|---|---|---|
| 09/14/2018 09/14/18 | Rented | $2,400 | 0.0% | -- |
| 09/10/2018 09/10/18 | For Rent | $2,400 | -7.7% | -- |
| 09/06/2018 09/06/18 | Rented | $2,600 | 0.0% | -- |
| 09/01/2018 09/01/18 | Off Market | $2,600 | -- | -- |
| 08/15/2018 08/15/18 | Price Changed | $2,600 | -5.5% | $3 / Sq Ft |
| 08/09/2018 08/09/18 | Price Changed | $2,750 | -3.5% | $3 / Sq Ft |
| 08/03/2018 08/03/18 | Price Changed | $2,850 | -1.7% | $3 / Sq Ft |
| 07/29/2018 07/29/18 | Price Changed | $2,900 | -3.3% | $3 / Sq Ft |
| 07/12/2018 07/12/18 | For Rent | $3,000 | 0.0% | -- |
| 08/09/2017 08/09/17 | Sold | $610,000 | +11.1% | $715 / Sq Ft |
| 07/18/2017 07/18/17 | Pending | -- | -- | -- |
| 07/12/2017 07/12/17 | For Sale | $549,000 | -- | $644 / Sq Ft |
Tax History Compared to Growth
Tax History
| Year | Tax Paid | Tax Assessment Tax Assessment Total Assessment is a certain percentage of the fair market value that is determined by local assessors to be the total taxable value of land and additions on the property. | Land | Improvement |
|---|---|---|---|---|
| 2025 | $4,279 | $673,900 | $0 | $673,900 |
| 2024 | $3,915 | $661,400 | $0 | $661,400 |
| 2023 | $3,849 | $656,800 | $0 | $656,800 |
| 2022 | $3,802 | $642,200 | $0 | $642,200 |
| 2021 | $3,721 | $636,100 | $0 | $636,100 |
| 2020 | $3,603 | $626,600 | $0 | $626,600 |
| 2019 | $3,449 | $580,600 | $0 | $580,600 |
| 2018 | $3,347 | $532,100 | $0 | $532,100 |
| 2017 | $3,172 | $488,700 | $0 | $488,700 |
| 2016 | $2,984 | $426,900 | $0 | $426,900 |
| 2015 | $2,950 | $377,300 | $0 | $377,300 |
| 2014 | $2,900 | $346,100 | $0 | $346,100 |
Agents Affiliated with this Home
-

Seller's Agent in 2018
Scott Trano
Century 21 Avon
-
Brett Sillari

Seller's Agent in 2018
Brett Sillari
Senne
(978) 505-7634
16 Total Sales
-
Camila Dinamarca
C
Buyer's Agent in 2018
Camila Dinamarca
Cambridge Realty Group, Inc.
(617) 259-6651
3 Total Sales
-
Shane Small

Seller's Agent in 2017
Shane Small
Compass
(781) 521-9025
54 Total Sales
-
M
Seller Co-Listing Agent in 2017
Martha Kunzer
Redfin Corp.
(224) 699-5002
-
L
Buyer's Agent in 2017
Luke Welling
Redfin Corp.
Map
Source: MLS Property Information Network (MLS PIN)
MLS Number: 72196954
APN: CAMB-000101-000000-000127-000001
- 33 Fairmont Ave Unit 33
- 131 Magazine St Unit 3
- 60 Pleasant St Unit 2
- 358 Western Ave
- 358 Western Ave Unit 358
- 356 Western Ave
- 325 Western Ave
- 18 Jay St
- 30 Howard St
- 2 Hingham St
- 252 Pearl St Unit B
- 44 Callender St
- 164-170 Allston St
- 154 Chestnut St Unit 154
- 33 Pleasant St Unit 33B
- 122 Hamilton St Unit 1
- 65-67 Howard St Unit 1
- 20 Decatur St
- 22 Decatur St Unit 20
- 131 Erie St
