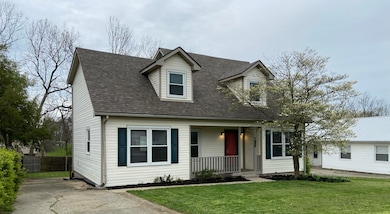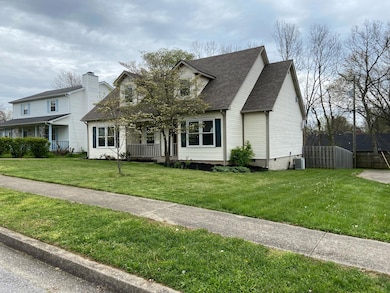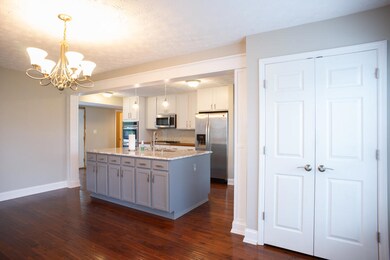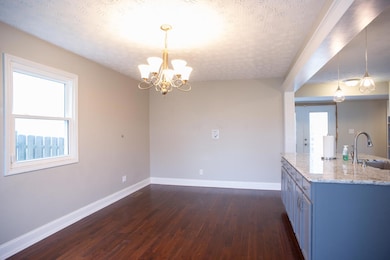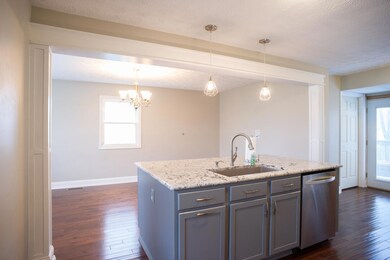
304 Applegrove Dr Nicholasville, KY 40356
Northeast Nicholasville NeighborhoodHighlights
- Wood Flooring
- Neighborhood Views
- Utility Room
- No HOA
- Cooling Available
- Family Room
About This Home
As of June 2025Nestled in the Orchard neighborhood, this home has a beatiful spacious kitchen, brick fireplace in the family room, 2 large bedrooms on second floor with a bonus room, 1 bedroom on the main floor. Bathrooms on each floor. The deck will need to be replaced and a few final touches to be made but a lot of potential here for someone who has the vision. This home is a rare find! Come and see for yourself!
Last Agent to Sell the Property
Kentucky Properties Realty License #210877 Listed on: 04/19/2025
Home Details
Home Type
- Single Family
Est. Annual Taxes
- $2,121
Year Built
- Built in 1988
Lot Details
- 7,405 Sq Ft Lot
Home Design
- Block Foundation
- Vinyl Siding
Interior Spaces
- 1,789 Sq Ft Home
- 1.5-Story Property
- Family Room
- Utility Room
- Neighborhood Views
- Crawl Space
Flooring
- Wood
- Carpet
- Laminate
- Tile
Bedrooms and Bathrooms
- 3 Bedrooms
- 2 Full Bathrooms
Schools
- Red Oak Elementary School
- East Jessamine Middle School
- Not Applicable Middle School
- East Jess High School
Utilities
- Cooling Available
- Heat Pump System
Community Details
- No Home Owners Association
- Orchard Subdivision
Listing and Financial Details
- Assessor Parcel Number 057-40-08-003.00
Ownership History
Purchase Details
Home Financials for this Owner
Home Financials are based on the most recent Mortgage that was taken out on this home.Purchase Details
Home Financials for this Owner
Home Financials are based on the most recent Mortgage that was taken out on this home.Purchase Details
Similar Homes in Nicholasville, KY
Home Values in the Area
Average Home Value in this Area
Purchase History
| Date | Type | Sale Price | Title Company |
|---|---|---|---|
| Special Warranty Deed | $88,000 | None Available | |
| Quit Claim Deed | $10,000 | None Available | |
| Deed In Lieu Of Foreclosure | $152,270 | High Street Title Company |
Mortgage History
| Date | Status | Loan Amount | Loan Type |
|---|---|---|---|
| Open | $78,320 | New Conventional | |
| Previous Owner | $152,270 | Unknown |
Property History
| Date | Event | Price | Change | Sq Ft Price |
|---|---|---|---|---|
| 06/16/2025 06/16/25 | Sold | $255,000 | -3.8% | $143 / Sq Ft |
| 04/22/2025 04/22/25 | Pending | -- | -- | -- |
| 04/19/2025 04/19/25 | For Sale | $265,000 | -- | $148 / Sq Ft |
Tax History Compared to Growth
Tax History
| Year | Tax Paid | Tax Assessment Tax Assessment Total Assessment is a certain percentage of the fair market value that is determined by local assessors to be the total taxable value of land and additions on the property. | Land | Improvement |
|---|---|---|---|---|
| 2024 | $2,121 | $201,600 | $25,200 | $176,400 |
| 2023 | $2,141 | $201,600 | $25,200 | $176,400 |
| 2022 | $312 | $168,000 | $21,000 | $147,000 |
| 2021 | $312 | $168,000 | $21,000 | $147,000 |
| 2020 | $312 | $168,000 | $21,000 | $147,000 |
| 2019 | $312 | $168,000 | $21,000 | $147,000 |
| 2018 | $251 | $135,000 | $20,000 | $115,000 |
| 2017 | $251 | $135,000 | $20,000 | $115,000 |
| 2016 | $1,361 | $135,000 | $20,000 | $115,000 |
| 2015 | $1,361 | $135,000 | $20,000 | $115,000 |
| 2014 | $1,288 | $130,000 | $20,000 | $110,000 |
Agents Affiliated with this Home
-
Kelly S Stinnett
K
Seller's Agent in 2025
Kelly S Stinnett
Kentucky Properties Realty
(859) 548-2007
1 in this area
6 Total Sales
-
Turner McHolan

Buyer's Agent in 2025
Turner McHolan
RE/MAX
(859) 388-0482
5 in this area
10 Total Sales
Map
Source: ImagineMLS (Bluegrass REALTORS®)
MLS Number: 25007891
APN: 057-40-08-003.00
- 317 Ivy Green Place
- 209 Ivy Green Place
- 196 Perry Dr
- 116 Pavilion Trail
- 104 Pavilion Trail
- 136 Pavilion Trail
- 132 Pavilion Trail
- 100 Pavilion Trail
- 120 Pavilion Trail
- 411 Fern Trail
- 217 Stepping Stone Path
- 204 Pavilion Trail
- 208 Pavilion Trail
- 200 Pavilion Trail
- 415 Fern Trail
- 305 Village Pkwy
- 221 Stepping Stone Path
- 209 Stepping Stone Path
- 213 Stepping Stone Path
- 113 Alpine Way Unit 2

