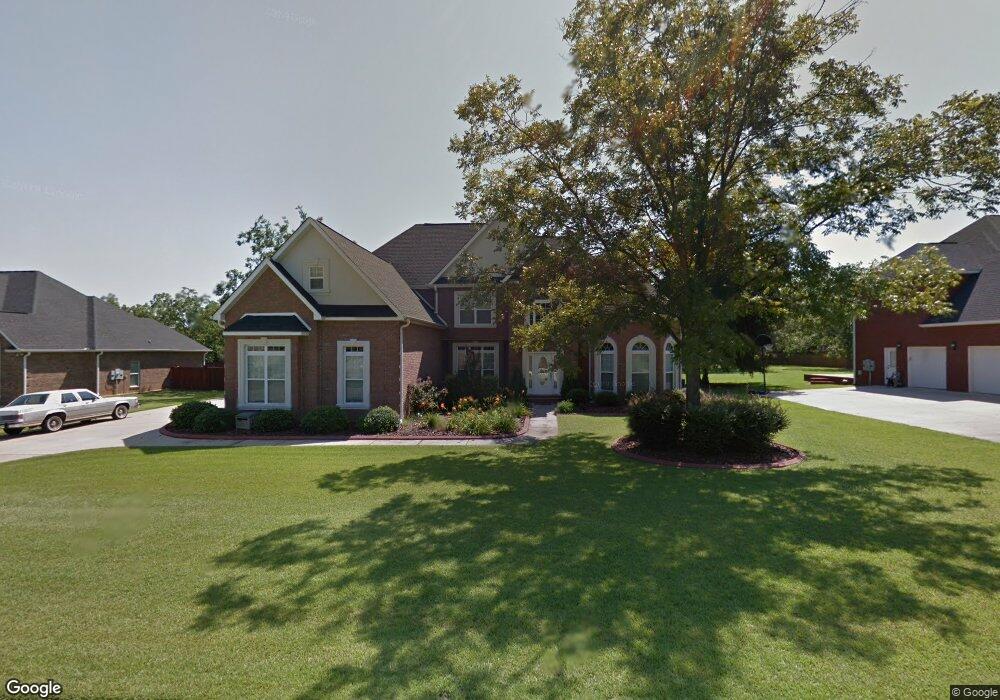304 Arbor Ln Centerville, GA 31028
Estimated Value: $521,000 - $596,000
5
Beds
4
Baths
3,924
Sq Ft
$141/Sq Ft
Est. Value
About This Home
This home is located at 304 Arbor Ln, Centerville, GA 31028 and is currently estimated at $555,199, approximately $141 per square foot. 304 Arbor Ln is a home located in Houston County with nearby schools including Eagle Springs Elementary School, Thomson Middle School, and Northside High School.
Ownership History
Date
Name
Owned For
Owner Type
Purchase Details
Closed on
Mar 6, 2025
Sold by
Smith Kenneth
Bought by
Smith Shamekia L and Smith Shemekia L
Current Estimated Value
Purchase Details
Closed on
Jun 26, 2020
Sold by
Stubbs Webster and Stubbs Peggy J
Bought by
Smith Shamekia L and Smith Kenneth
Home Financials for this Owner
Home Financials are based on the most recent Mortgage that was taken out on this home.
Original Mortgage
$285,300
Interest Rate
3.2%
Mortgage Type
New Conventional
Purchase Details
Closed on
Jun 2, 2006
Sold by
Anderson Robert J
Bought by
Stubbs Webster and Stubbs Peggy J
Home Financials for this Owner
Home Financials are based on the most recent Mortgage that was taken out on this home.
Original Mortgage
$360,019
Interest Rate
6.5%
Mortgage Type
VA
Create a Home Valuation Report for This Property
The Home Valuation Report is an in-depth analysis detailing your home's value as well as a comparison with similar homes in the area
Home Values in the Area
Average Home Value in this Area
Purchase History
| Date | Buyer | Sale Price | Title Company |
|---|---|---|---|
| Smith Shamekia L | -- | None Listed On Document | |
| Smith Shamekia L | -- | None Listed On Document | |
| Smith Shamekia L | $317,000 | None Available | |
| Stubbs Webster | $348,600 | None Available |
Source: Public Records
Mortgage History
| Date | Status | Borrower | Loan Amount |
|---|---|---|---|
| Previous Owner | Smith Shamekia L | $285,300 | |
| Previous Owner | Stubbs Webster | $360,019 |
Source: Public Records
Tax History
| Year | Tax Paid | Tax Assessment Tax Assessment Total Assessment is a certain percentage of the fair market value that is determined by local assessors to be the total taxable value of land and additions on the property. | Land | Improvement |
|---|---|---|---|---|
| 2024 | $7,022 | $202,440 | $15,800 | $186,640 |
| 2023 | $6,073 | $173,840 | $15,800 | $158,040 |
| 2022 | $3,705 | $161,120 | $15,800 | $145,320 |
| 2021 | $2,931 | $142,200 | $15,800 | $126,400 |
| 2020 | $3,246 | $141,720 | $18,000 | $123,720 |
| 2019 | $3,246 | $141,720 | $18,000 | $123,720 |
| 2018 | $3,239 | $141,400 | $16,000 | $125,400 |
| 2017 | $3,242 | $141,400 | $16,000 | $125,400 |
| 2016 | $3,247 | $141,400 | $16,000 | $125,400 |
| 2015 | $3,254 | $141,400 | $16,000 | $125,400 |
| 2014 | -- | $141,400 | $16,000 | $125,400 |
| 2013 | -- | $145,160 | $16,000 | $129,160 |
Source: Public Records
Map
Nearby Homes
- 209 Trellis Walk
- 200 Chalet Cove
- 304 Montview Way
- 101 Macintosh Ln
- 102 Macintosh Ln
- 119 Bartlett Way
- 106 Bretwood Ct
- 509 Saint Marlo Dr
- 100 Jamestown Ct
- 115 Montrose Ln
- 111 Montrose Ln
- 132 Montrose Ln
- 105 Park Ln
- 306 Thomson St
- 103 Westoak Ct
- 114 Chasen Ct
- 107 Miller Ct
- 112 Knights Bridge
- 708 N Houston Lake Blvd
- 202 Bassett St
- 302 Arbor Ln
- 306 Arbor Ln
- 0 Arbor Creek Unit LOT 28 03127664
- 305 Arbor Ln
- 308 Arbor Ln
- 307 Arbor Ln
- 101 Farmington Ct
- 303 Arbor Ln
- 97 Pembroke Point
- 97 Pembroke Pointe Unit 5
- 97 Pembroke Pointe
- 103 Farmington Ct
- 105 Farmington Ct
- 309 Arbor Ln
- 74 Pembroke Pointe
- Lot 21 and 22 Pembroke Pointe
- 301 Arbor Ln
- 103 Chalet Cove
- 315 Blossom Ln
- 312 Blossom Ln
Your Personal Tour Guide
Ask me questions while you tour the home.
