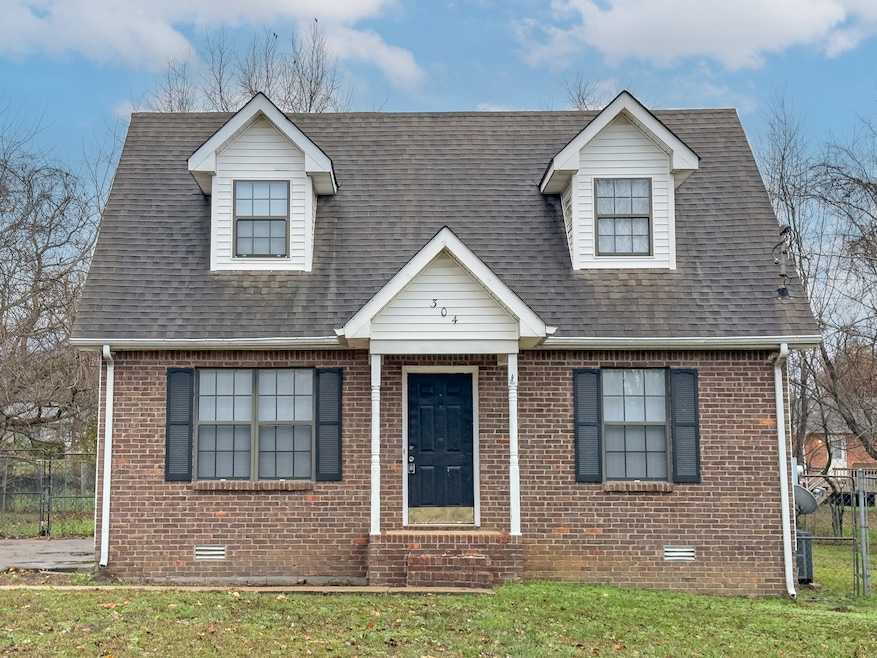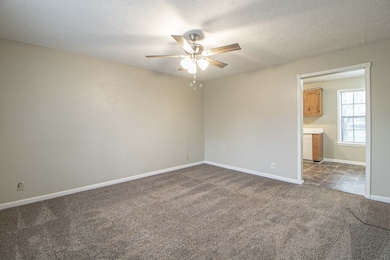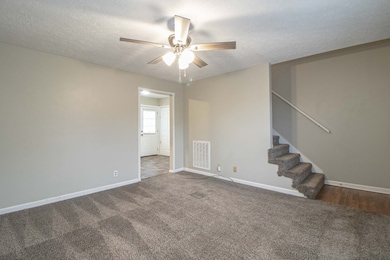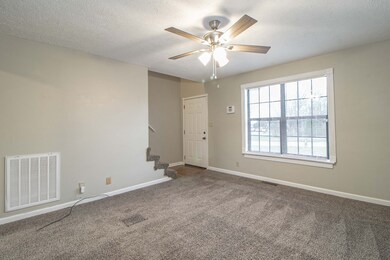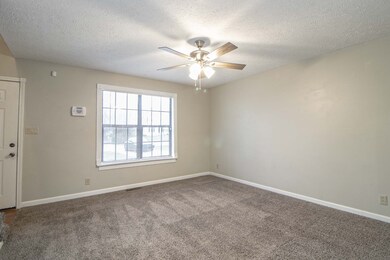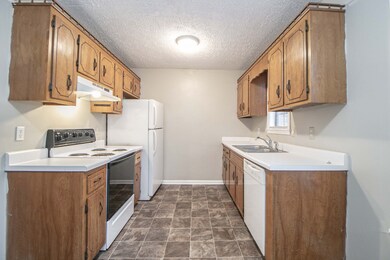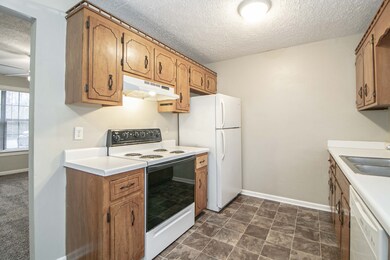304 Atlantic Ave Oak Grove, KY 42262
Highlights
- City View
- No HOA
- Patio
- Separate Formal Living Room
- Eat-In Kitchen
- Central Heating and Cooling System
About This Home
(AVAILABLE 12/5/2025) *** $500 DEPOSIT MOVE IN SPECIAL / RESTRICTED BREEDS OK / 6 MOS. LEASE OPTION *** Welcome to this charming 3 bedroom, 2 bath Cape Cod–style home featuring a spacious fenced-in backyard and a comfortable, easy-to-love layout. The main level offers a cozy separate living room, an eat-in kitchen equipped with all major appliances, laundry connections, and a generously sized primary bedroom for added convenience. Upstairs, you'll find two additional bedrooms and a shared full bath, creating a great setup for families, guests, or a home office. This quaint home is perfectly located just minutes from Fort Campbell and Exit 89, making commuting a breeze. This property is pet friendly—restricted breeds are welcome with approval—and includes enrollment in our Resident Benefit Program. Ready to get started? Apply ONLY on our site. PET FEE $500
Listing Agent
Platinum Realty & Management Brokerage Phone: 9317719071 License #61230,286156 Listed on: 11/25/2025

Home Details
Home Type
- Single Family
Est. Annual Taxes
- $875
Year Built
- Built in 1991
Home Design
- Brick Exterior Construction
- Shingle Roof
- Vinyl Siding
Interior Spaces
- 1,126 Sq Ft Home
- Property has 2 Levels
- Separate Formal Living Room
- Interior Storage Closet
- Washer and Electric Dryer Hookup
- City Views
- Crawl Space
- Fire and Smoke Detector
Kitchen
- Eat-In Kitchen
- Oven or Range
- Dishwasher
Flooring
- Carpet
- Vinyl
Bedrooms and Bathrooms
- 3 Bedrooms | 1 Main Level Bedroom
- 2 Full Bathrooms
Parking
- 2 Open Parking Spaces
- 2 Parking Spaces
- Driveway
Schools
- Pembroke Elementary School
- Hopkinsville Middle School
- Hopkinsville High School
Additional Features
- Patio
- Back Yard Fenced
- Central Heating and Cooling System
Listing and Financial Details
- Property Available on 12/5/25
Community Details
Overview
- No Home Owners Association
- Golden Pond Subdivision
Pet Policy
- Pets Allowed
Map
Source: Realtracs
MLS Number: 3050611
APN: 163-05-00-283.00
- 336 Atlantic Ave
- 414 Pacific Ave
- 502 Indian Ave
- 108 New Gritton Ave
- 140 New Gritton Ave
- 100 Bowers Ct
- 1044 Bush Ave
- 1026 Bush Ave
- 976 Van Buren Ave
- 951 Van Buren Ave
- 628 Artic Ave
- 602 Artic Ave
- 924 Linda Dr
- 300 Hunter Owens Ct
- 220 Hugh Hunter Rd
- 108 Oak Tree Dr
- 118 Oak Tree Dr
- 228 Bob White Trail
- 229 Bob White Trail
- 213 Bob White Trail
- 324 Atlantic Ave
- 120 New Gritton Ave
- 101 Bowers Ct
- 1040 Bush Ave
- 940 Linda Dr
- 200 Hugh Hunter Rd
- 217 Pappy Dr
- 157 Oak Tree Dr
- 122 Gail St
- 1025 Hugh Hunter Rd
- 112 Grant Ave
- 122 Grant Ave
- 101 Grant Ave
- 522 Potomac Dr
- 1018 Poppy Seed Dr
- 701 Dylan Ln Unit 23
- 106 Milard Ct
- 1213 Carol Dr
- 1205 Carol Dr
- 714 Shetland Dr
