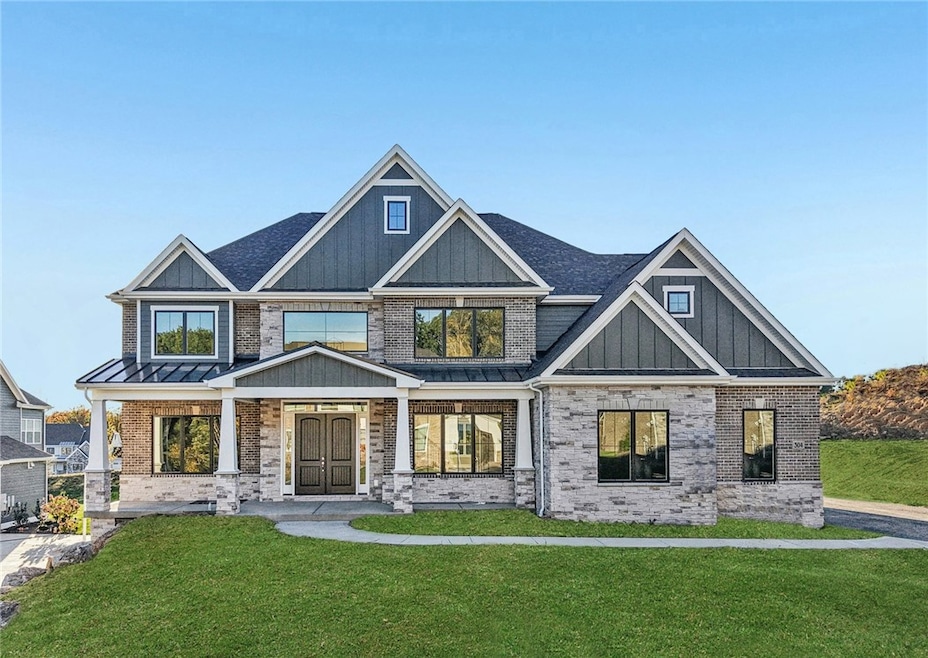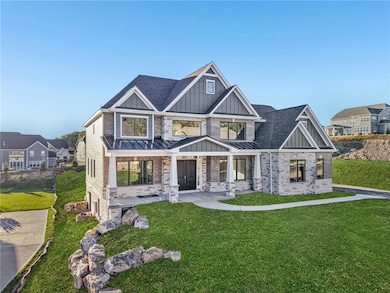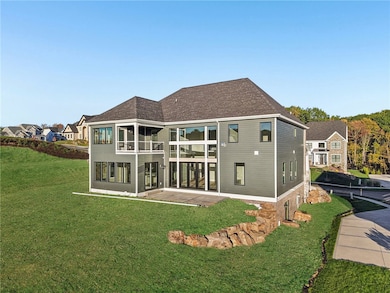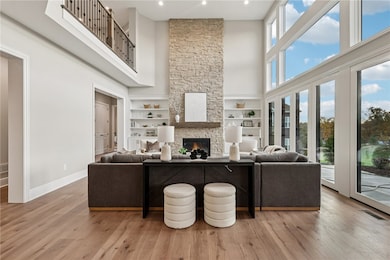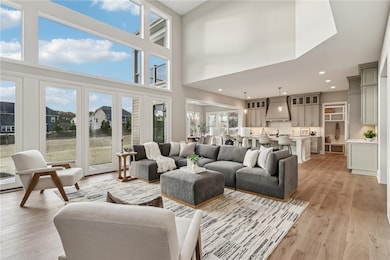304 Azalea Ln Baden, PA 15005
Marshall Township NeighborhoodEstimated payment $10,383/month
Highlights
- New Construction
- 3 Car Attached Garage
- Forced Air Heating and Cooling System
- Marshall Elementary School Rated A+
About This Home
Experience elevated living on a peaceful cul-de-sac in this exquisitely finished custom home. Thoughtfully designed with sophisticated architecture and premium finishes throughout, the home captivates with a dramatic great room showcasing a striking stone fireplace and stunning two-story window wall. The gourmet kitchen is ideal for both daily living and elegant entertaining. Main-level convenience includes a guest suite and private office, while the luxurious owner's suite delivers a spa-inspired bath and private balcony. The finished walkout lower level provides exceptional space for media, recreation, and fitness. Enjoy both the walkout basement and a main-level patio opening to a spacious backyard—perfect for a pool, outdoor retreat, or whatever you envision. A rare find—brand-new construction in the sought-after North Allegheny School District. Move-in ready!
Home Details
Home Type
- Single Family
Year Built
- Built in 2025 | New Construction
Lot Details
- 0.46 Acre Lot
- Lot Dimensions are 100x165x100x200
HOA Fees
- $80 Monthly HOA Fees
Parking
- 3 Car Attached Garage
Interior Spaces
- 6,050 Sq Ft Home
- 2-Story Property
- Great Room with Fireplace
- Finished Basement
- Interior Basement Entry
Bedrooms and Bathrooms
- 6 Bedrooms
Utilities
- Forced Air Heating and Cooling System
- Heating System Uses Gas
Community Details
- Spring Way Subdivision
Listing and Financial Details
- Home warranty included in the sale of the property
Map
Home Values in the Area
Average Home Value in this Area
Property History
| Date | Event | Price | List to Sale | Price per Sq Ft |
|---|---|---|---|---|
| 11/07/2025 11/07/25 | For Sale | $1,649,900 | -- | $273 / Sq Ft |
Source: West Penn Multi-List
MLS Number: 1729434
- 104 Amaryllis Ln
- 103 Amaryllis Ln
- Dalmore Plan at Spring Way
- Caspian Plan at Spring Way
- Petersburg Plan at Spring Way
- Balvenie Plan at Spring Way
- Aberlour Plan at Spring Way
- Bowmore Plan at Spring Way
- Monteverdi Plan at Spring Way
- Clayton Plan at Spring Way
- Victoria Plan at Spring Way
- Purcell Plan at Spring Way
- Rosebank Plan at Spring Way
- 2001 Buckingham Dr
- (Lot 106) 1010 Goldeneye Dr
- 102 Tangerine Terrace
- 332 Parkwood Dr
- 164 Hampshire Dr
- 205 Hummingbird Hill
- 2020 Mallard Ln
- 222 Parkwood Dr
- 206 Parkwood Dr
- 90 Berkley Manor Dr
- 1152 Freedom Rd
- 501 Cranberry Pointe Ln
- 624 Edison Dr
- 517 Ten Point Ln
- 108 Whitney Dr
- 136 Emeryville Dr
- 1201 Dutilh Rd Unit 12
- 10100 Kettlecreek Dr
- 1005 Cottonwood Ct
- 3000 Mahican Cir
- 2008 Hemlock Ln
- 201 Sherwood Dr
- 8000 Brandt Dr
- 128 Lewisham Rd
- 204 Hounslow Rd
- 337 Osona Ln
- 2624 Rochester Rd
