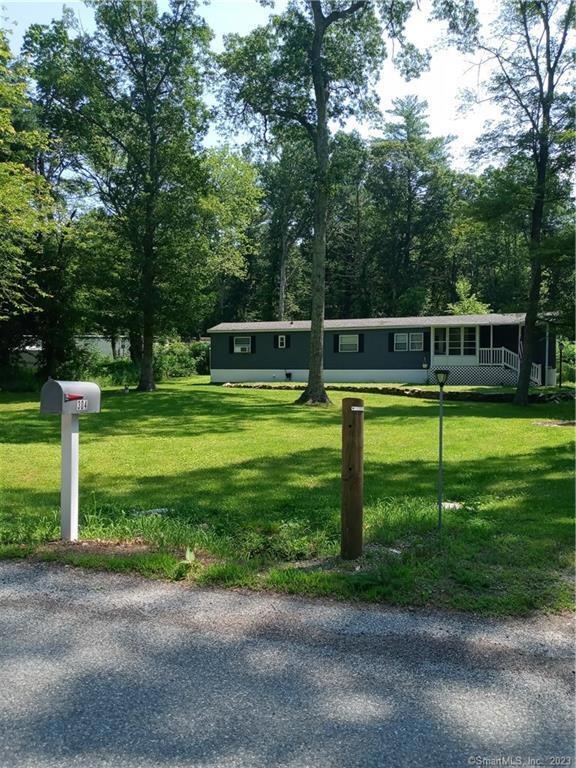
304 Bailey Hill Rd Killingly, CT 06239
Highlights
- Open Floorplan
- 1 Fireplace
- Enclosed patio or porch
- Deck
- Thermal Windows
- Home Security System
About This Home
As of August 2023New listing. First time offered. WHAT A FIND! This move in condition 2 bedroom and 2 full bath manufactured home has everything. A beautiful new kitchen with all stainless steel appliances, granite countertops and separate dining area. Livingroom recessed lighting, electric fireplace and front bay window. The primary bedroom has it's own private newer bath. Also no carpet as this home has laminate flooring throughout. There is also a spacious 2nd bedroom. On the exterior there is nicely painted siding, shingled roof, enclosed front porch entry and a large rear Trex deck. And there's more a 20' one car garage, shed and even parking for your boat, camper or multiple vehicles. Come on down and take a look. This leased land and the ground lease is $415. per month. Includes water. All buyers are subject to park approval. Dog allowed with park owner permission. Large front and rear lot.
Last Agent to Sell the Property
RE/MAX Realty Group License #REB.0750735 Listed on: 07/06/2023

Co-Listed By
Kim Karwat
RE/MAX Realty Group License #RES.0824359
Property Details
Home Type
- Mobile/Manufactured
Est. Annual Taxes
- $594
Year Built
- Built in 1981
Lot Details
- Garden
HOA Fees
- $415 Monthly HOA Fees
Home Design
- Asphalt Shingled Roof
- Vinyl Siding
- Pre-Fab Construction
Interior Spaces
- 1,076 Sq Ft Home
- Open Floorplan
- 1 Fireplace
- Thermal Windows
Kitchen
- Oven or Range
- Microwave
- Dishwasher
Bedrooms and Bathrooms
- 2 Bedrooms
- 2 Full Bathrooms
Laundry
- Laundry on main level
- Electric Dryer
- Washer
Home Security
- Home Security System
- Storm Doors
Parking
- 1 Car Garage
- Parking Deck
- Automatic Garage Door Opener
- Gravel Driveway
Outdoor Features
- Deck
- Enclosed patio or porch
- Shed
Schools
- Killingly High School
Utilities
- Central Air
- Window Unit Cooling System
- Heat Pump System
- Baseboard Heating
- Private Company Owned Well
- Electric Water Heater
Community Details
- Association fees include water, sewer, property management
- Connolly's Mhp Subdivision
- Property managed by Connolly's
Listing and Financial Details
- Exclusions: Land
- Assessor Parcel Number 1689409
Similar Home in Killingly, CT
Home Values in the Area
Average Home Value in this Area
Property History
| Date | Event | Price | Change | Sq Ft Price |
|---|---|---|---|---|
| 07/01/2025 07/01/25 | Pending | -- | -- | -- |
| 06/26/2025 06/26/25 | For Sale | $157,500 | +19.4% | $146 / Sq Ft |
| 08/22/2023 08/22/23 | Sold | $131,900 | +5.6% | $123 / Sq Ft |
| 07/17/2023 07/17/23 | Pending | -- | -- | -- |
| 07/15/2023 07/15/23 | Price Changed | $124,900 | -14.4% | $116 / Sq Ft |
| 07/06/2023 07/06/23 | For Sale | $145,900 | -- | $136 / Sq Ft |
Tax History Compared to Growth
Agents Affiliated with this Home
-
Pamela Therrien

Seller's Agent in 2025
Pamela Therrien
The Neighborhood Realty Group
(774) 280-0117
5 in this area
27 Total Sales
-
Diane Contino

Seller's Agent in 2023
Diane Contino
RE/MAX
(860) 572-7510
1 in this area
104 Total Sales
-
K
Seller Co-Listing Agent in 2023
Kim Karwat
RE/MAX
Map
Source: SmartMLS
MLS Number: 170582700
- 365 Cranberry Bog Rd
- 549 Bailey Hill Rd
- 293 Coomer Hill Rd
- 130 Cook Hill Rd
- 93 Cook Hill Rd
- 199 Shippee Schoolhouse Rd
- 101 Shippee School House Rd
- 612 Cook Hill Rd
- 90 Cranberry Bog Rd
- 35 Snake Meadow Rd
- 58 Snake Meadow Rd
- 188 Danielson Pike
- 175 Mashentuck Rd
- 105 Mashentuck Rd
- 64 Westcott Rd
- 85 Mashentuck Rd
- 601 Whetstone Mills Unit 601
- 209 Whetstone Mills Unit 209
- 300 Valley Rd
- 119 E Killingly Rd
